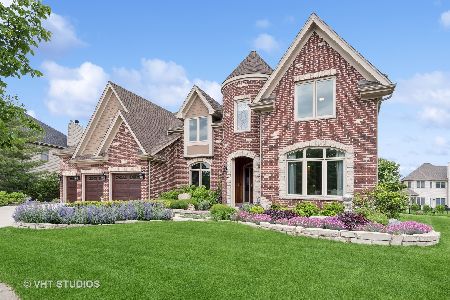2123 Brookwood Drive, South Elgin, Illinois 60177
$371,000
|
Sold
|
|
| Status: | Closed |
| Sqft: | 3,137 |
| Cost/Sqft: | $120 |
| Beds: | 4 |
| Baths: | 4 |
| Year Built: | 1999 |
| Property Taxes: | $12,384 |
| Days On Market: | 3022 |
| Lot Size: | 0,24 |
Description
Awesome 4-bedroom home in prestigious Thornwood with award-winning St. Charles schools. Impressive soft, rich tones add warmth to this 2-story beauty, and the open floor plan makes it perfect for entertaining. The main floor features refinished oak floors, 2-story family room with stone fireplace, an office with French doors, living room, dining room, laundry, & kitchen with island, separate table space, new granite counter-tops, SS appliances, and 42" maple cabinets. Second level has master suite with vaulted ceilings, sitting area, updated master bath, and walk-in closet. Three additional bedrooms & hall bath with double sink, ready for kids or guests. Additional 700+ SF of finished living space, including granite wet bar, recreation area, & powder room, fill the lower level. Outside, an ample yard awaits, fenced for play and/or pets. Paver patio has everything needed w/ built-in BBQ & fire pit. Be a part of the Thornwood community, pool, and clubhouse. Your future awaits!
Property Specifics
| Single Family | |
| — | |
| Traditional | |
| 1999 | |
| Partial | |
| — | |
| No | |
| 0.24 |
| Kane | |
| Thornwood | |
| 117 / Quarterly | |
| Clubhouse,Pool | |
| Public | |
| Public Sewer | |
| 09804630 | |
| 0905454015 |
Nearby Schools
| NAME: | DISTRICT: | DISTANCE: | |
|---|---|---|---|
|
Grade School
Corron Elementary School |
303 | — | |
|
Middle School
Haines Middle School |
303 | Not in DB | |
|
High School
St Charles North High School |
303 | Not in DB | |
Property History
| DATE: | EVENT: | PRICE: | SOURCE: |
|---|---|---|---|
| 7 Jun, 2010 | Sold | $365,000 | MRED MLS |
| 8 Apr, 2010 | Under contract | $379,900 | MRED MLS |
| — | Last price change | $399,900 | MRED MLS |
| 12 Jan, 2010 | Listed for sale | $429,900 | MRED MLS |
| 10 Apr, 2018 | Sold | $371,000 | MRED MLS |
| 18 Feb, 2018 | Under contract | $377,400 | MRED MLS |
| — | Last price change | $379,900 | MRED MLS |
| 20 Nov, 2017 | Listed for sale | $385,000 | MRED MLS |
Room Specifics
Total Bedrooms: 4
Bedrooms Above Ground: 4
Bedrooms Below Ground: 0
Dimensions: —
Floor Type: Carpet
Dimensions: —
Floor Type: Carpet
Dimensions: —
Floor Type: Carpet
Full Bathrooms: 4
Bathroom Amenities: Whirlpool,Separate Shower,Double Sink
Bathroom in Basement: 1
Rooms: Den,Eating Area,Recreation Room
Basement Description: Finished
Other Specifics
| 2 | |
| Concrete Perimeter | |
| Asphalt | |
| Patio, Storms/Screens, Outdoor Grill, Fire Pit | |
| Fenced Yard,Landscaped | |
| 87X125X77X127 | |
| Unfinished | |
| Full | |
| Vaulted/Cathedral Ceilings, Bar-Wet, Hardwood Floors, First Floor Laundry | |
| Range, Microwave, Dishwasher, Washer, Dryer, Disposal, Stainless Steel Appliance(s) | |
| Not in DB | |
| Clubhouse, Park, Pool, Tennis Court(s), Curbs, Sidewalks | |
| — | |
| — | |
| Wood Burning, Attached Fireplace Doors/Screen, Gas Starter |
Tax History
| Year | Property Taxes |
|---|---|
| 2010 | $9,700 |
| 2018 | $12,384 |
Contact Agent
Nearby Similar Homes
Nearby Sold Comparables
Contact Agent
Listing Provided By
Baird & Warner Fox Valley - Geneva






