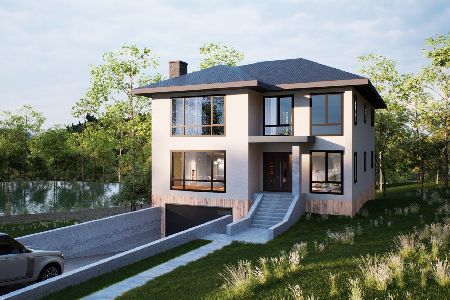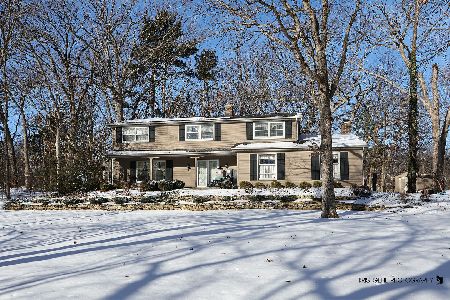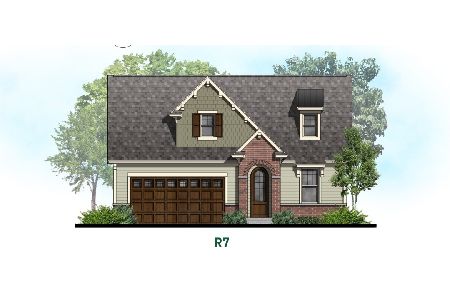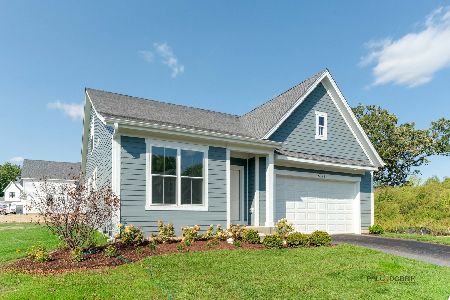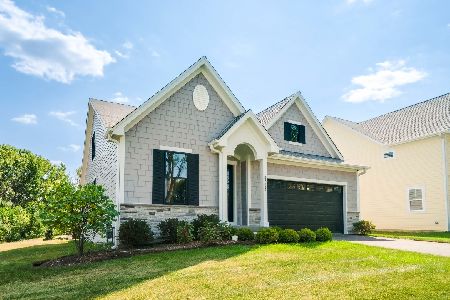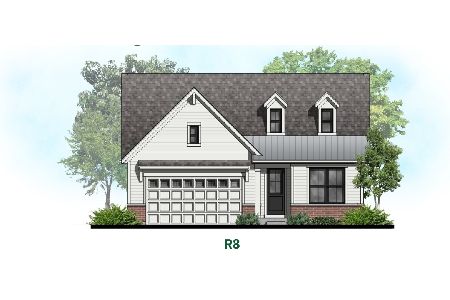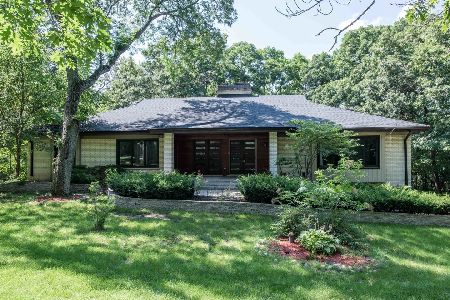21171 Highwood Road, Kildeer, Illinois 60047
$657,000
|
Sold
|
|
| Status: | Closed |
| Sqft: | 3,012 |
| Cost/Sqft: | $226 |
| Beds: | 4 |
| Baths: | 4 |
| Year Built: | 1986 |
| Property Taxes: | $13,120 |
| Days On Market: | 1681 |
| Lot Size: | 1,08 |
Description
RELAX AND ENJOY LIFE! $10,000 4th of JULY CLOSING COST CREDIT IF UNDER CONTRACT BY JULY 5TH AT MIDNIGHT! Beautiful 4 bedroom, 3 1/2 bath brick home w/finished basement + a private solarium with hot tub. A private sanctuary surrounded in a canopy of trees is the epitome of gorgeous design and luxury + located within Issac Fox boundary! A charming front courtyard welcomes guests to a beveled glass entry and grand 2-story foyer with open curved staircase flanked by an oversized living room with fireplace and elegant dining room with adjacent butler pantry & wet bar. Fine attention to detail at every turn with hardwood floors in nearly every room of the main & 2nd floors + luxury upgraded materials throughout. Complete dream kitchen features BEAUTIFUL granite counters with breakfast bar, 42" cabinetry with glass details, designer pendant lighting, WOLF built-in double convection ovens, warming drawer & island cooktop with down draft exhaust. SubZero refrigerator + the convenience of TWO Fisher & Paykel DishDrawer washers. Full sized eating area with access to one-of-a-kind SOLARIUM including 4-6 person hot tub + slider access to an enormous brick paved patio & pergola adorned with delicate flowing vines of red grapes + a cozy firepit area providing year-round enjoyment for years to come. Adjacent family room features impressive floor-to-ceiling natural stone fireplace & views of the perennial gardens, exterior fountain w/lighting & spectacular backyard. Double doors open to a large private office with built-in shelving. 1st floor laundry room with Maytag 2018 washer & dryer, storage & folding counter make chores a breeze! Upstairs you'll find a spacious primary suite with dual walk-in closets & spa-like bath with skylight. 3 additional bedrooms with fantastic closets + additional hall bath with dual vanity. INCREDIBLE FULL FINISHED BASEMENT is the entertainment center of this home with a styled game room & full bath + rec room/media area with mini wine room including racks to hold 200+ bottles, lighted bar with 2 keg refrigerator & tappers + storage at every turn. 3.5 car heated garage, epoxy floor, TV and workbench. Rarely available side-drive parking for trailer, RV or additional parking. Other features include: surround sound, Nest & Ring, home security system & exterior lighting.
Property Specifics
| Single Family | |
| — | |
| — | |
| 1986 | |
| — | |
| — | |
| No | |
| 1.08 |
| Lake | |
| Pine Valley | |
| 75 / Voluntary | |
| — | |
| — | |
| — | |
| 11126553 | |
| 14284050010000 |
Nearby Schools
| NAME: | DISTRICT: | DISTANCE: | |
|---|---|---|---|
|
Grade School
Isaac Fox Elementary School |
95 | — | |
|
Middle School
Lake Zurich Middle - S Campus |
95 | Not in DB | |
|
High School
Lake Zurich High School |
95 | Not in DB | |
Property History
| DATE: | EVENT: | PRICE: | SOURCE: |
|---|---|---|---|
| 1 Nov, 2013 | Sold | $613,000 | MRED MLS |
| 26 Sep, 2013 | Under contract | $599,000 | MRED MLS |
| 18 Sep, 2013 | Listed for sale | $599,000 | MRED MLS |
| 10 Aug, 2021 | Sold | $657,000 | MRED MLS |
| 6 Jul, 2021 | Under contract | $679,900 | MRED MLS |
| 17 Jun, 2021 | Listed for sale | $679,900 | MRED MLS |
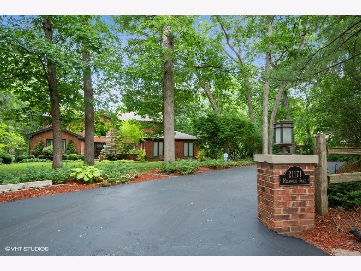
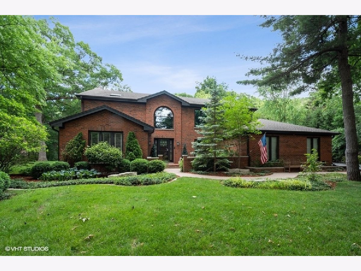
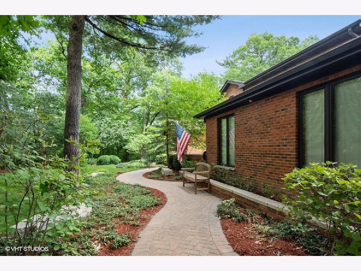
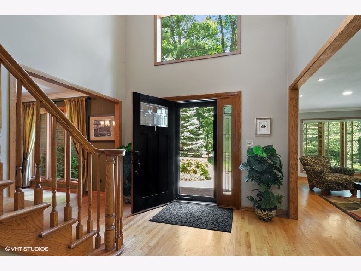
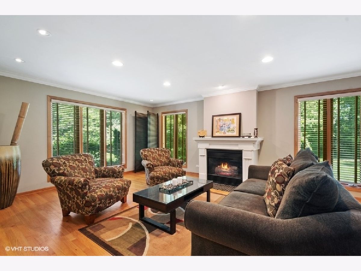
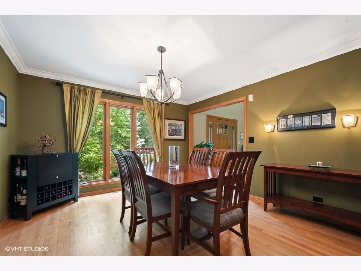
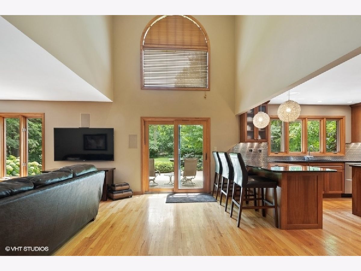
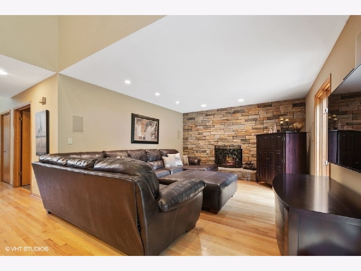
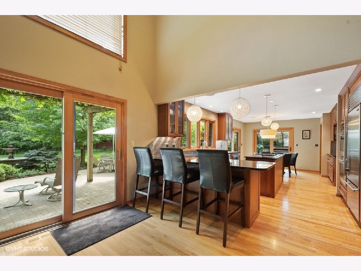
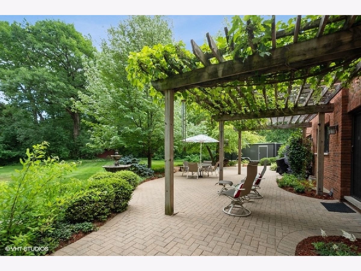
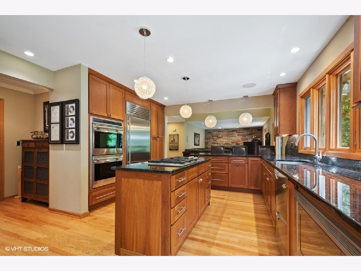
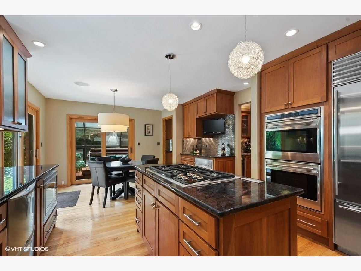
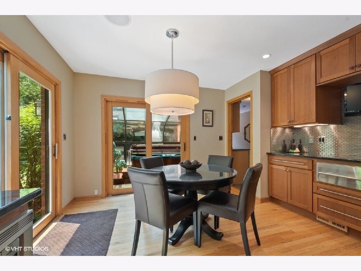
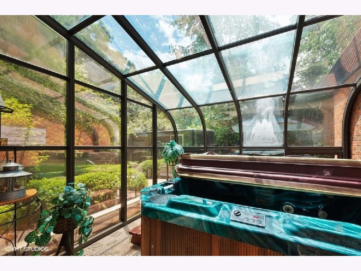
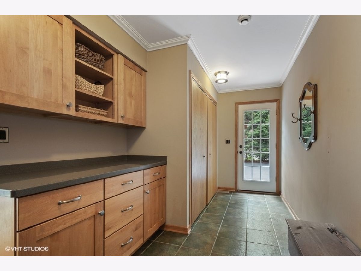
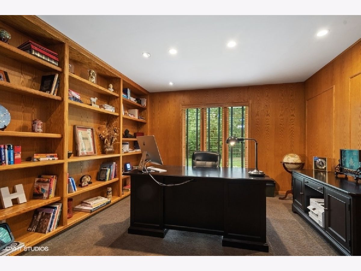
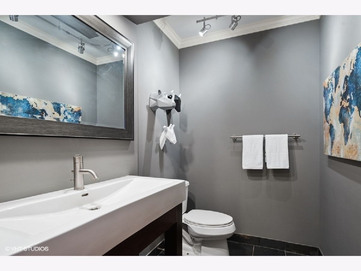
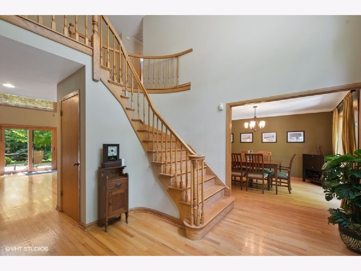
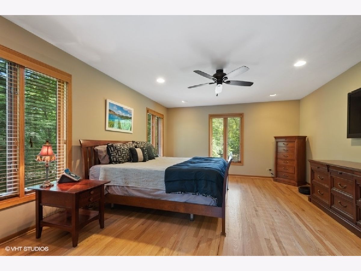
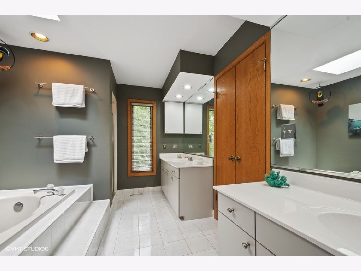
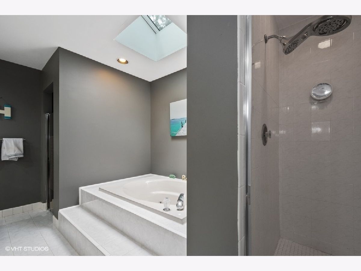
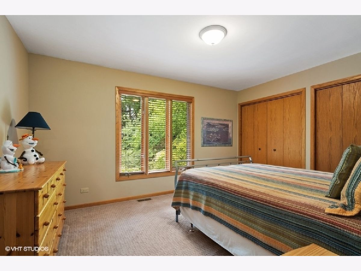
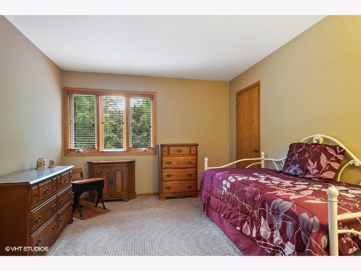
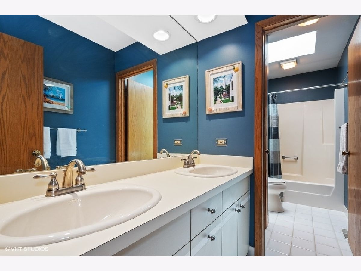
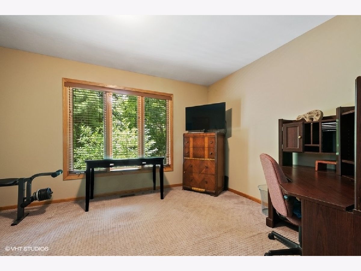
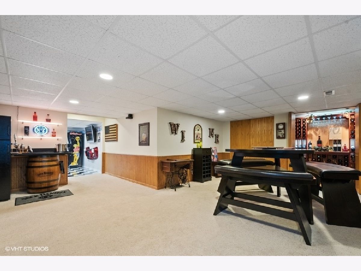
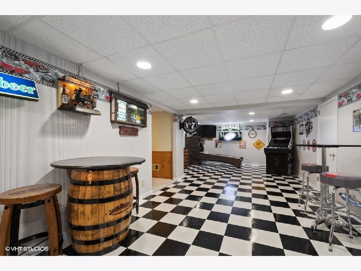
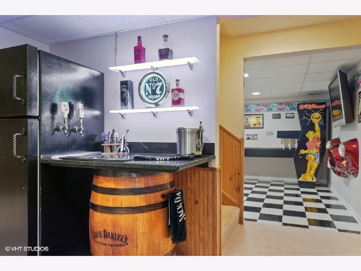
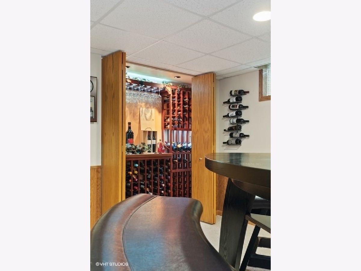
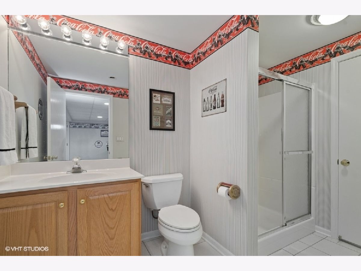
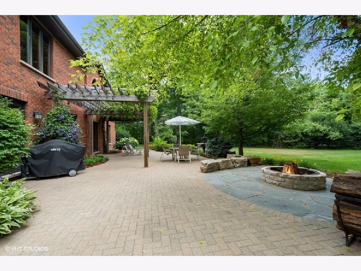
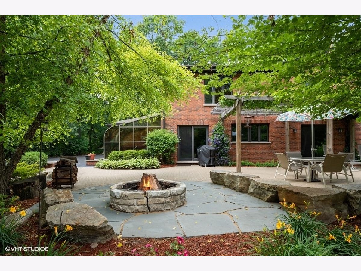
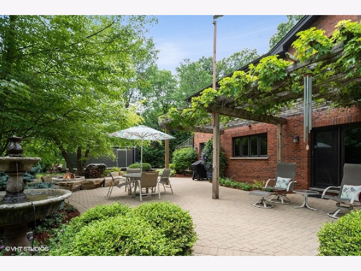
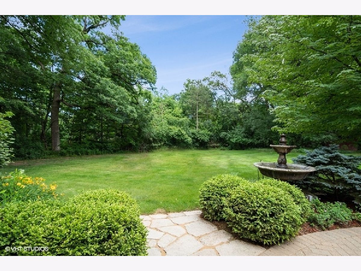
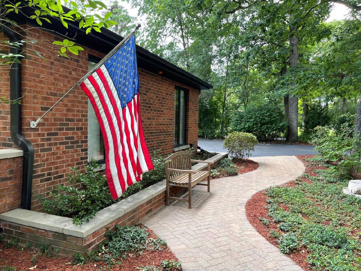
Room Specifics
Total Bedrooms: 4
Bedrooms Above Ground: 4
Bedrooms Below Ground: 0
Dimensions: —
Floor Type: —
Dimensions: —
Floor Type: —
Dimensions: —
Floor Type: —
Full Bathrooms: 4
Bathroom Amenities: Double Sink
Bathroom in Basement: 1
Rooms: —
Basement Description: Finished,Crawl,Rec/Family Area,Storage Space
Other Specifics
| 3.5 | |
| — | |
| Asphalt,Side Drive | |
| — | |
| — | |
| 46940 | |
| — | |
| — | |
| — | |
| — | |
| Not in DB | |
| — | |
| — | |
| — | |
| — |
Tax History
| Year | Property Taxes |
|---|---|
| 2013 | $12,768 |
| 2021 | $13,120 |
Contact Agent
Nearby Similar Homes
Nearby Sold Comparables
Contact Agent
Listing Provided By
RE/MAX Showcase

