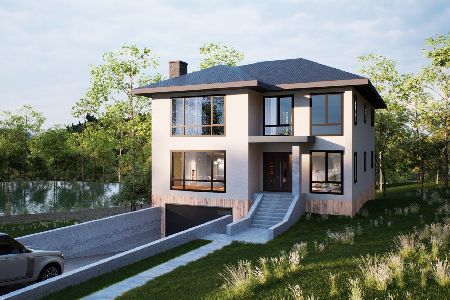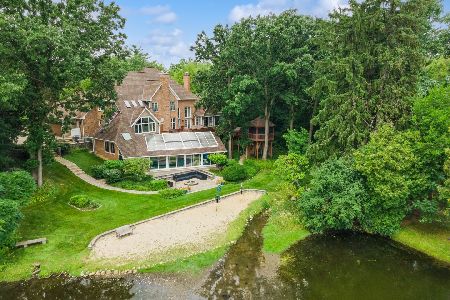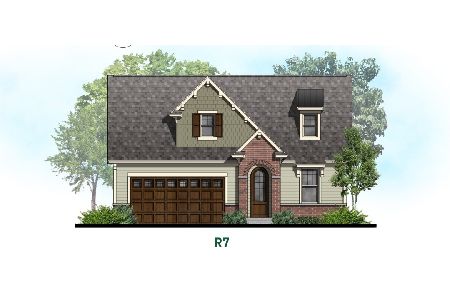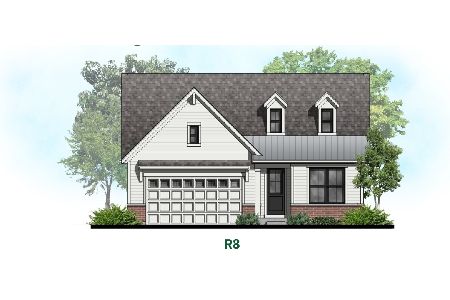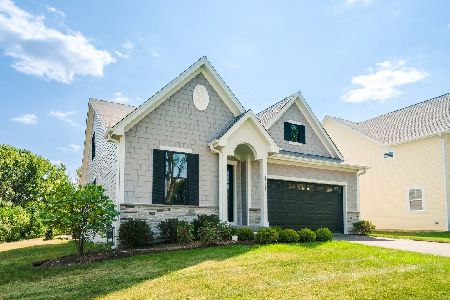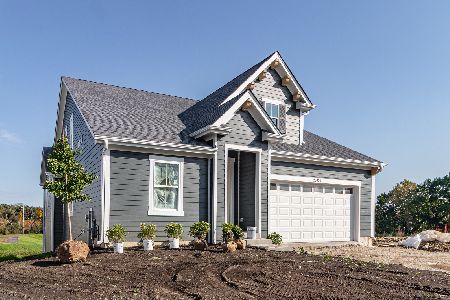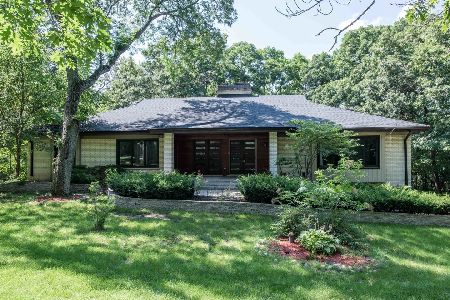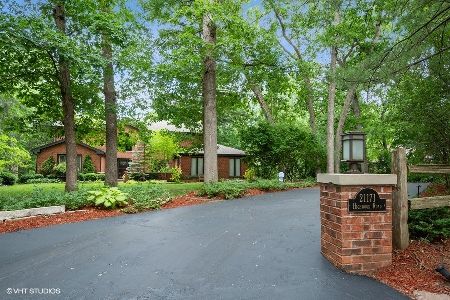21206 Highwood Road, Kildeer, Illinois 60047
$537,000
|
Sold
|
|
| Status: | Closed |
| Sqft: | 5,330 |
| Cost/Sqft: | $110 |
| Beds: | 5 |
| Baths: | 4 |
| Year Built: | 1970 |
| Property Taxes: | $10,859 |
| Days On Market: | 3367 |
| Lot Size: | 0,83 |
Description
This hillside ranch is pristine inside & out. Enjoy the stunning panoramic views from the abundance of over-sized windows, including the breathtaking views of your own private lake. The inside of this home sparkles! At the foyer you'll be greeted with a huge 2-sided stone fireplace & newly refinished hardwood floors. The oversized living room is quite versatile. There's a separate formal dining area. The kitchen offers high-end appliances, beautiful granite & is wide open to the family room which makes this home perfect for entertaining, there's even a deck that expands the length of the kitchen & family rm for outdoor gatherings. The master suite also shares access to the deck, has its own updated bath with marble floors & a steam shower. 2 more guest beds are on the opposite side of the home & share a large bath. The walkout lower level has a bonus room equipped with a spa & sauna, 2 full baths & 2 bedrooms. Almost every room has a slider to the outdoor oasis!
Property Specifics
| Single Family | |
| — | |
| — | |
| 1970 | |
| Walkout | |
| — | |
| Yes | |
| 0.83 |
| Lake | |
| Pine Valley | |
| 0 / Not Applicable | |
| None | |
| Private Well | |
| Septic-Private | |
| 09355542 | |
| 14284040370000 |
Nearby Schools
| NAME: | DISTRICT: | DISTANCE: | |
|---|---|---|---|
|
High School
Lake Zurich High School |
95 | Not in DB | |
Property History
| DATE: | EVENT: | PRICE: | SOURCE: |
|---|---|---|---|
| 29 Dec, 2016 | Sold | $537,000 | MRED MLS |
| 15 Nov, 2016 | Under contract | $586,000 | MRED MLS |
| 30 Sep, 2016 | Listed for sale | $586,000 | MRED MLS |
| 4 Apr, 2025 | Sold | $925,000 | MRED MLS |
| 13 Mar, 2025 | Under contract | $975,000 | MRED MLS |
| — | Last price change | $1,050,000 | MRED MLS |
| 25 Jul, 2024 | Listed for sale | $1,150,000 | MRED MLS |
Room Specifics
Total Bedrooms: 5
Bedrooms Above Ground: 5
Bedrooms Below Ground: 0
Dimensions: —
Floor Type: Hardwood
Dimensions: —
Floor Type: Hardwood
Dimensions: —
Floor Type: Carpet
Dimensions: —
Floor Type: —
Full Bathrooms: 4
Bathroom Amenities: Steam Shower,Double Sink,Bidet,Soaking Tub
Bathroom in Basement: 1
Rooms: Bedroom 5,Eating Area,Recreation Room,Play Room,Foyer,Bonus Room
Basement Description: Finished,Exterior Access
Other Specifics
| 3.5 | |
| — | |
| — | |
| Balcony, Deck, Patio, Boat Slip, Storms/Screens | |
| Lake Front,Landscaped,Water Rights,Water View,Wooded | |
| 145X299X155X298 | |
| — | |
| Full | |
| Sauna/Steam Room, Hot Tub, Bar-Wet, Hardwood Floors, First Floor Bedroom, First Floor Full Bath | |
| Range, Microwave, Dishwasher, High End Refrigerator, Washer, Dryer, Disposal, Stainless Steel Appliance(s) | |
| Not in DB | |
| Water Rights, Street Paved | |
| — | |
| — | |
| Attached Fireplace Doors/Screen |
Tax History
| Year | Property Taxes |
|---|---|
| 2016 | $10,859 |
| 2025 | $12,529 |
Contact Agent
Nearby Similar Homes
Nearby Sold Comparables
Contact Agent
Listing Provided By
RE/MAX Top Performers

