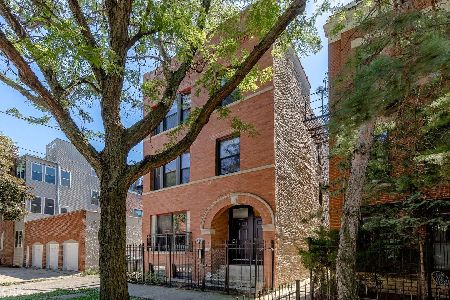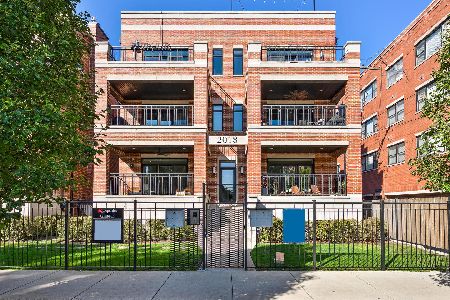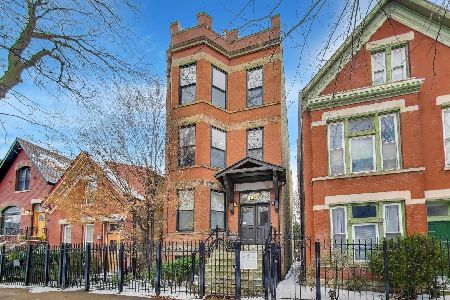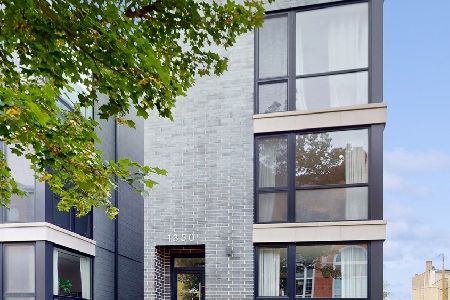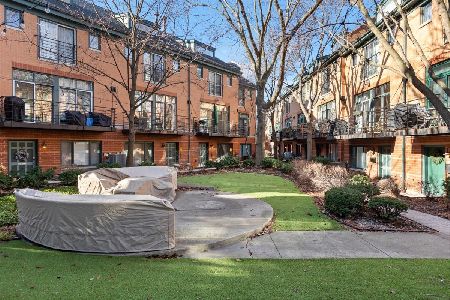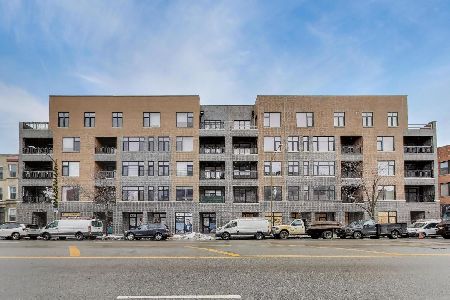2119 Evergreen Avenue, West Town, Chicago, Illinois 60622
$625,000
|
Sold
|
|
| Status: | Closed |
| Sqft: | 0 |
| Cost/Sqft: | — |
| Beds: | 2 |
| Baths: | 2 |
| Year Built: | 1997 |
| Property Taxes: | $8,619 |
| Days On Market: | 263 |
| Lot Size: | 0,00 |
Description
Set on a picturesque, tree-lined street in one of Wicker Park's most iconic historic pockets, this renovated 2-bedroom, 2-bathroom penthouse pairs dramatic ceiling heights, treetop views, and sun-filled interiors to create a truly special top-floor living experience. Soaring cathedral ceilings and west-facing arched windows flood the expansive living and dining area with natural light, highlighting refinished hardwood floors and a stunning central fireplace. The space flows seamlessly into the updated kitchen, which features light grey cabinetry, a classic subway tile backsplash, stainless steel appliances, and modern lighting-perfectly balancing style and functionality. The spacious primary suite offers a serene retreat with vaulted ceilings, skylights with solar-powered blackout shades, and a beautifully renovated en-suite bath complete with a dual vanity, deep soaking tub, and walk-in shower. The second bedroom is equally versatile, featuring a custom built-in Murphy bed and integrated storage-perfect for a transitional office and guest bedroom space. A second full bathroom, also thoughtfully updated, completes the interior. Additional highlights include in-unit laundry, custom window treatments throughout, a private rear deck, gated exterior parking, updated mechanicals, and a well-maintained building with a new roof in 2018. Located just blocks from the Blue Line and steps from beloved neighborhood spots like Colectivo, The Wormhole, Craft Pizza, Dove's Luncheonette, and more-this is penthouse living in one of the city's most vibrant and walkable neighborhoods.
Property Specifics
| Condos/Townhomes | |
| 3 | |
| — | |
| 1997 | |
| — | |
| — | |
| No | |
| — |
| Cook | |
| Wicker Park | |
| 250 / Monthly | |
| — | |
| — | |
| — | |
| 12351364 | |
| 17061200491007 |
Nearby Schools
| NAME: | DISTRICT: | DISTANCE: | |
|---|---|---|---|
|
Grade School
Pritzker Elementary School |
299 | — | |
|
Middle School
Pritzker Elementary School |
299 | Not in DB | |
|
High School
Clemente Community Academy Senio |
299 | Not in DB | |
Property History
| DATE: | EVENT: | PRICE: | SOURCE: |
|---|---|---|---|
| 25 Jan, 2013 | Sold | $326,500 | MRED MLS |
| 4 Dec, 2012 | Under contract | $333,000 | MRED MLS |
| 26 Nov, 2012 | Listed for sale | $333,000 | MRED MLS |
| 1 Apr, 2015 | Sold | $394,000 | MRED MLS |
| 2 Feb, 2015 | Under contract | $399,999 | MRED MLS |
| 27 Jan, 2015 | Listed for sale | $399,999 | MRED MLS |
| 31 Jul, 2018 | Sold | $485,000 | MRED MLS |
| 8 Jun, 2018 | Under contract | $475,000 | MRED MLS |
| 2 Jun, 2018 | Listed for sale | $475,000 | MRED MLS |
| 27 Aug, 2025 | Sold | $625,000 | MRED MLS |
| 12 May, 2025 | Under contract | $600,000 | MRED MLS |
| 7 May, 2025 | Listed for sale | $600,000 | MRED MLS |
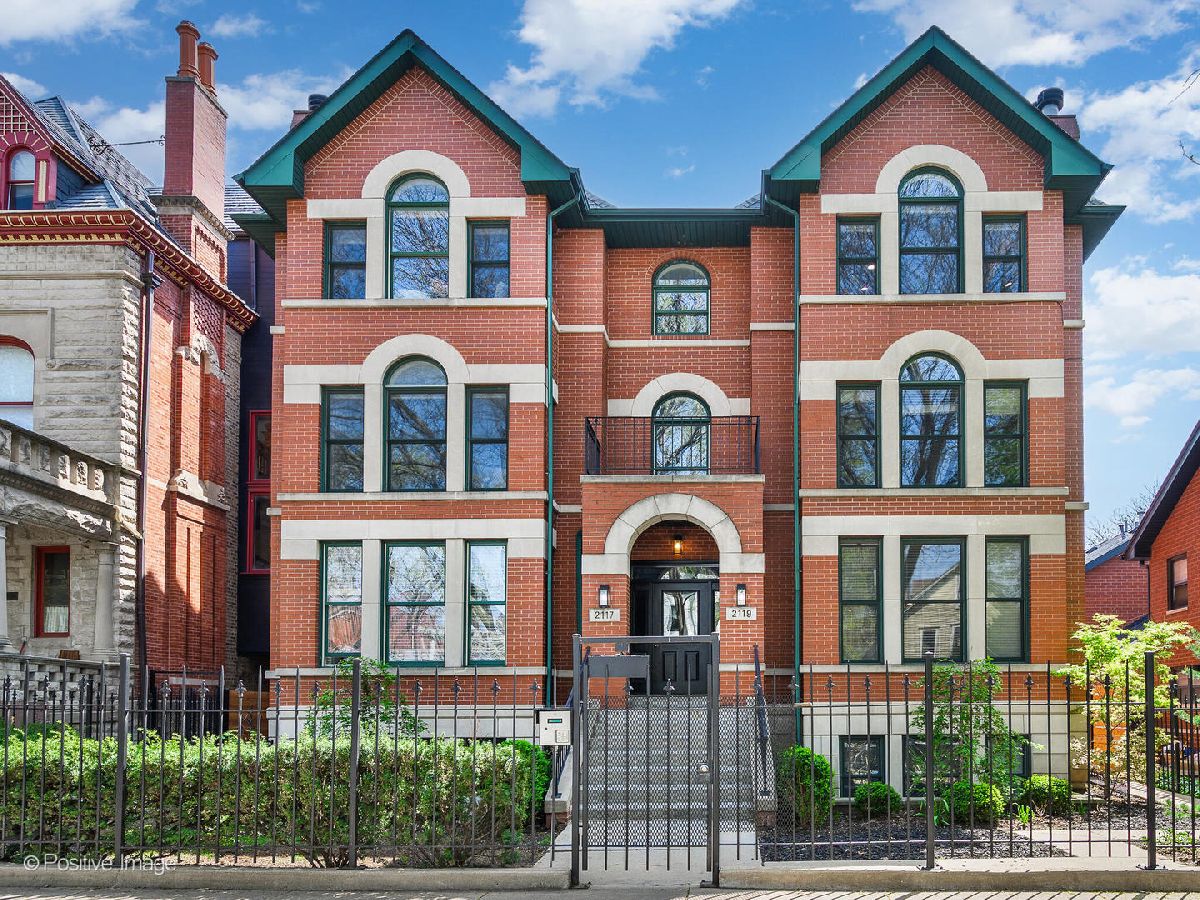




















Room Specifics
Total Bedrooms: 2
Bedrooms Above Ground: 2
Bedrooms Below Ground: 0
Dimensions: —
Floor Type: —
Full Bathrooms: 2
Bathroom Amenities: Separate Shower,Double Sink
Bathroom in Basement: 0
Rooms: —
Basement Description: —
Other Specifics
| — | |
| — | |
| — | |
| — | |
| — | |
| COMMON | |
| — | |
| — | |
| — | |
| — | |
| Not in DB | |
| — | |
| — | |
| — | |
| — |
Tax History
| Year | Property Taxes |
|---|---|
| 2013 | $5,808 |
| 2015 | $5,943 |
| 2018 | $7,620 |
| 2025 | $8,619 |
Contact Agent
Nearby Similar Homes
Nearby Sold Comparables
Contact Agent
Listing Provided By
Compass

