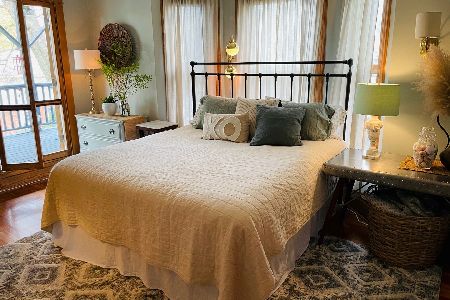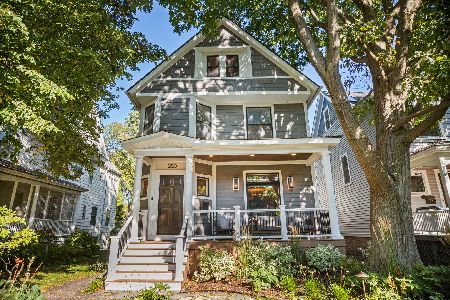2119 Sherman Avenue, Evanston, Illinois 60201
$862,500
|
Sold
|
|
| Status: | Closed |
| Sqft: | 3,800 |
| Cost/Sqft: | $237 |
| Beds: | 4 |
| Baths: | 3 |
| Year Built: | 1896 |
| Property Taxes: | $15,420 |
| Days On Market: | 2538 |
| Lot Size: | 0,16 |
Description
Sunlight rooms, original pine & oak floors, high ceilings & period moldings welcome you to this three story Victorian home on a wonderful residential block just steps from downtown, shop, coffee houses, both Metra & CTA, and NU. Many renovations include cherry cabinet/granite kitchen with high end appliances, sunroom/family room/breakfast room, double parlor living room with gas fireplace, & separate dining room with bay. Second floor features laundry, deck, newer hall bath & three bedrooms - one with tandem office. Fabulous third floor redesign (2007) features master bedroom, sitting area, vaulted ceilings, walk in closet & luxury bath - private suite! Full bath, finished play space, mudroom & storage located in the basement. Huge, deep yard with landscaped gardens, deck & 2 car garage. Long list of improvements including new furnace - 2018. Just move in and enjoy summer living!
Property Specifics
| Single Family | |
| — | |
| Victorian | |
| 1896 | |
| Full | |
| — | |
| No | |
| 0.16 |
| Cook | |
| — | |
| 0 / Not Applicable | |
| None | |
| Lake Michigan,Public | |
| Septic-Private, Public Sewer | |
| 10160617 | |
| 11071220200000 |
Nearby Schools
| NAME: | DISTRICT: | DISTANCE: | |
|---|---|---|---|
|
Grade School
Dewey Elementary School |
65 | — | |
|
Middle School
Nichols Middle School |
65 | Not in DB | |
|
High School
Evanston Twp High School |
202 | Not in DB | |
Property History
| DATE: | EVENT: | PRICE: | SOURCE: |
|---|---|---|---|
| 19 Jul, 2019 | Sold | $862,500 | MRED MLS |
| 20 Jun, 2019 | Under contract | $899,000 | MRED MLS |
| — | Last price change | $929,000 | MRED MLS |
| 6 Feb, 2019 | Listed for sale | $929,000 | MRED MLS |
Room Specifics
Total Bedrooms: 4
Bedrooms Above Ground: 4
Bedrooms Below Ground: 0
Dimensions: —
Floor Type: Hardwood
Dimensions: —
Floor Type: Hardwood
Dimensions: —
Floor Type: Hardwood
Full Bathrooms: 3
Bathroom Amenities: Whirlpool,Separate Shower
Bathroom in Basement: 1
Rooms: Recreation Room,Play Room,Tandem Room,Sitting Room,Foyer,Walk In Closet,Deck
Basement Description: Partially Finished
Other Specifics
| 2 | |
| Brick/Mortar | |
| Off Alley | |
| Deck | |
| Fenced Yard,Landscaped | |
| 33 X 211 | |
| Finished,Interior Stair | |
| Full | |
| Vaulted/Cathedral Ceilings, Hardwood Floors, Second Floor Laundry | |
| Range, Microwave, Dishwasher, Refrigerator, Washer, Dryer, Disposal, Stainless Steel Appliance(s), Range Hood | |
| Not in DB | |
| Sidewalks, Street Lights, Street Paved | |
| — | |
| — | |
| Gas Log |
Tax History
| Year | Property Taxes |
|---|---|
| 2019 | $15,420 |
Contact Agent
Nearby Similar Homes
Nearby Sold Comparables
Contact Agent
Listing Provided By
Baird & Warner









