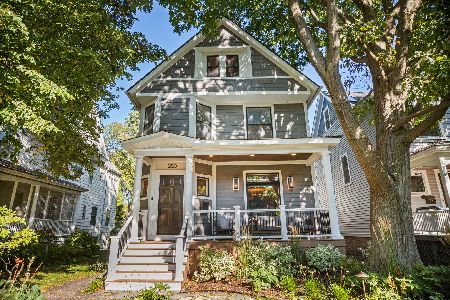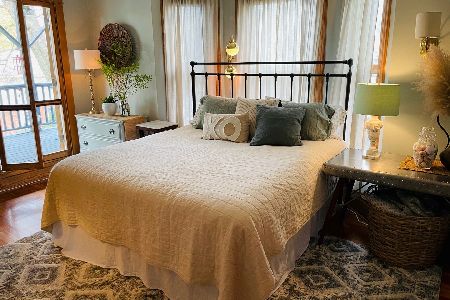2125 Sherman Avenue, Evanston, Illinois 60201
$955,000
|
Sold
|
|
| Status: | Closed |
| Sqft: | 3,401 |
| Cost/Sqft: | $288 |
| Beds: | 5 |
| Baths: | 4 |
| Year Built: | 1899 |
| Property Taxes: | $19,299 |
| Days On Market: | 2358 |
| Lot Size: | 0,16 |
Description
Outstanding Northeast Evanston home in premier location. The lovely foyer welcomes you to this exquisite home. Grand double parlor living room with gorgeous wood paneling. Formal dining room with custom wood paneling and sideboard. Stunning Chester and Chester kitchen with 42" oak cabinets, soapstone countertops and Aga Stove-open to the large family room with gas fireplace. The breakfast room overlooks the magnificent professionally landscaped yard with room sized deck and separate patio. Large Master suite with private bath. Three other bedrooms, one with a study, and renovated hall bath complete the 2nd floor. Expansive 3rd floor recreation room and 5th bedroom. Light filled basement has a playroom/office and laundry area. Fabulous location-walk to Noyes shopping area and "el", downtown Evanston shopping, dining, entertainment and trains, Northwestern University and Lake Michigan.
Property Specifics
| Single Family | |
| — | |
| — | |
| 1899 | |
| Full | |
| — | |
| No | |
| 0.16 |
| Cook | |
| — | |
| 0 / Not Applicable | |
| None | |
| Public | |
| Public Sewer | |
| 10475391 | |
| 11071220180000 |
Nearby Schools
| NAME: | DISTRICT: | DISTANCE: | |
|---|---|---|---|
|
Grade School
Dewey Elementary School |
65 | — | |
|
Middle School
Nichols Middle School |
65 | Not in DB | |
|
High School
Evanston Twp High School |
202 | Not in DB | |
Property History
| DATE: | EVENT: | PRICE: | SOURCE: |
|---|---|---|---|
| 9 Jul, 2020 | Sold | $955,000 | MRED MLS |
| 28 May, 2020 | Under contract | $979,000 | MRED MLS |
| — | Last price change | $1,050,000 | MRED MLS |
| 5 Aug, 2019 | Listed for sale | $1,050,000 | MRED MLS |
| 8 Dec, 2025 | Sold | $1,430,000 | MRED MLS |
| 19 Oct, 2025 | Under contract | $1,450,000 | MRED MLS |
| — | Last price change | $1,500,000 | MRED MLS |
| 26 Sep, 2025 | Listed for sale | $1,500,000 | MRED MLS |
Room Specifics
Total Bedrooms: 5
Bedrooms Above Ground: 5
Bedrooms Below Ground: 0
Dimensions: —
Floor Type: Hardwood
Dimensions: —
Floor Type: Carpet
Dimensions: —
Floor Type: Carpet
Dimensions: —
Floor Type: —
Full Bathrooms: 4
Bathroom Amenities: Separate Shower,Soaking Tub
Bathroom in Basement: 0
Rooms: Bedroom 5,Breakfast Room,Office,Recreation Room,Sitting Room,Workshop,Foyer,Utility Room-Lower Level,Walk In Closet,Deck
Basement Description: Partially Finished
Other Specifics
| 2 | |
| — | |
| — | |
| Deck, Patio | |
| — | |
| 33X212 | |
| Finished | |
| Full | |
| Vaulted/Cathedral Ceilings, Skylight(s), Bar-Wet, Hardwood Floors, Built-in Features, Walk-In Closet(s) | |
| Range, Microwave, Dishwasher, High End Refrigerator, Washer, Dryer, Disposal, Range Hood | |
| Not in DB | |
| Park, Curbs, Sidewalks, Street Lights, Street Paved | |
| — | |
| — | |
| Gas Log |
Tax History
| Year | Property Taxes |
|---|---|
| 2020 | $19,299 |
| 2025 | $22,941 |
Contact Agent
Nearby Similar Homes
Nearby Sold Comparables
Contact Agent
Listing Provided By
Jameson Sotheby's International Realty









