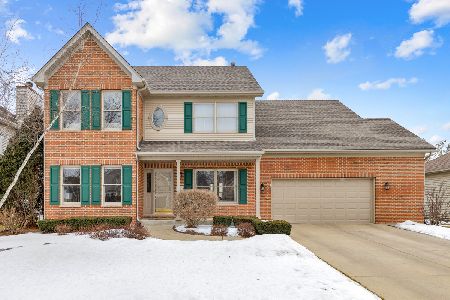2119 Thornwood Drive, South Elgin, Illinois 60177
$460,000
|
Sold
|
|
| Status: | Closed |
| Sqft: | 2,737 |
| Cost/Sqft: | $155 |
| Beds: | 4 |
| Baths: | 3 |
| Year Built: | 1999 |
| Property Taxes: | $10,793 |
| Days On Market: | 1759 |
| Lot Size: | 0,24 |
Description
Welcome to this well taken care of home in the Thornwood community. This community features a private clubhouse and sportscore equipped with swimming pool and kid pool, playground, tennis courts, basketball court, and sand volleyball court. The best part is that it's right down the street from this home. When you enter the home, the two story foyer greets you, with the living room immediately adjacent. This home comes with hardwood flooring throughout the majority of the first floor with the luxury of a first floor office, also accessible from the foyer. The openness of the kitchen and family room allows for a free flowing entertainment space for friends and family. The kitchen is equipped with stainless steel GE Cafe appliances and an island to do meal prep. The first floor also includes a laundry/mud room with closet and laundry sink, directly accross from the first floor powder room. The second floor includes the 4 bedrooms, with the master, including a private bath with shower, whirlpool tub, and walk-in closet. The finished basement comes with a wet bar area, sitting area, tv area, craft room, and plenty of storage. To complete this home, the outdoor brick paver patio in the back yard provides more space for entertaining or simply relaxing. Some recent upgrades and updates to this home include: A/C 2020, water heater 2020, Master shower, faucets 2020, Garbage disposal 2020, Kitchen faucet 2020, Window panes 2020, Siding 2018, Roof 2018, Gutters 2018, Garage door opener 2018 Come see this beautiful home today!
Property Specifics
| Single Family | |
| — | |
| — | |
| 1999 | |
| Full | |
| — | |
| No | |
| 0.24 |
| Kane | |
| — | |
| 130 / Quarterly | |
| Insurance,Clubhouse,Pool | |
| Public | |
| Public Sewer, Sewer-Storm | |
| 11080196 | |
| 0905455005 |
Nearby Schools
| NAME: | DISTRICT: | DISTANCE: | |
|---|---|---|---|
|
Grade School
Corron Elementary School |
303 | — | |
|
Middle School
Wredling Middle School |
303 | Not in DB | |
|
High School
St Charles North High School |
303 | Not in DB | |
Property History
| DATE: | EVENT: | PRICE: | SOURCE: |
|---|---|---|---|
| 4 Jun, 2021 | Sold | $460,000 | MRED MLS |
| 10 May, 2021 | Under contract | $425,000 | MRED MLS |
| 7 May, 2021 | Listed for sale | $425,000 | MRED MLS |
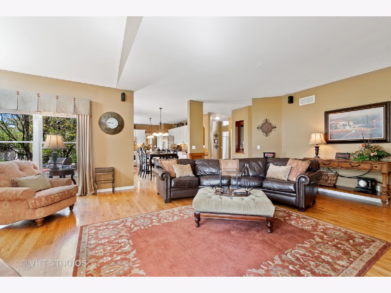
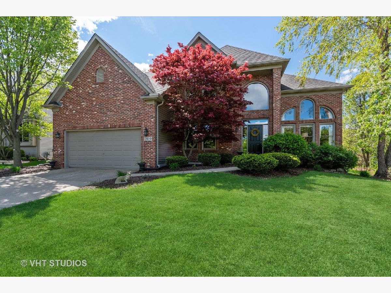
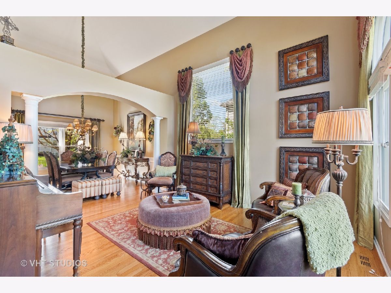
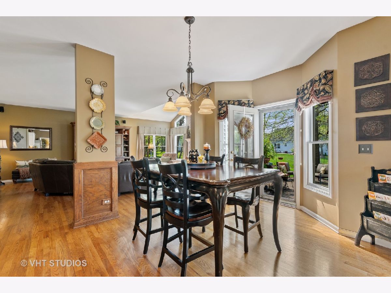
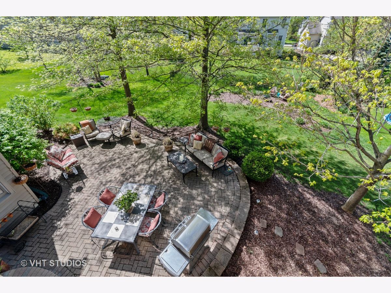
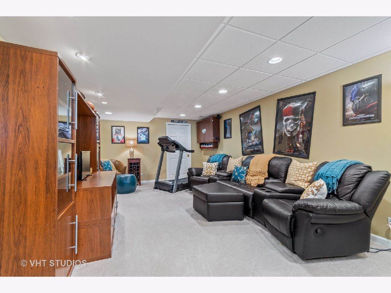
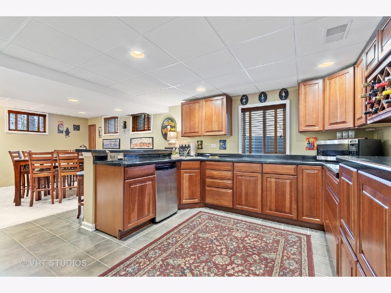
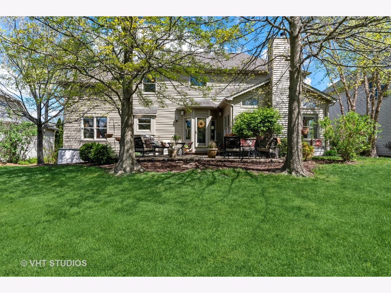
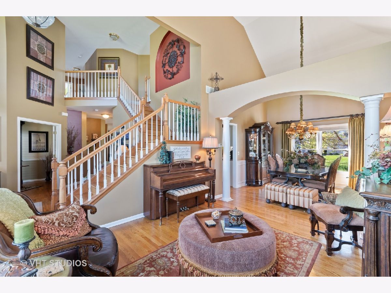
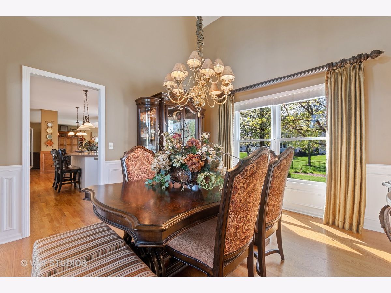
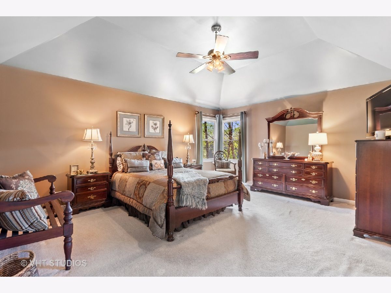
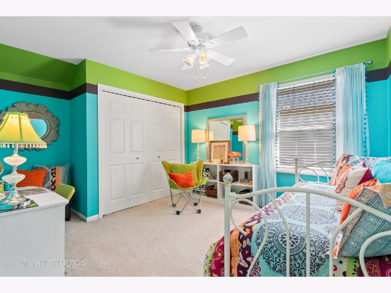
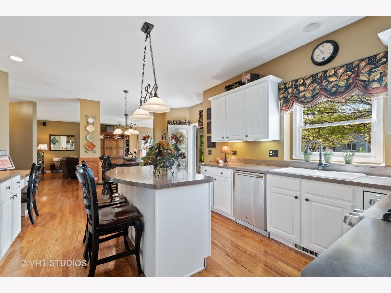
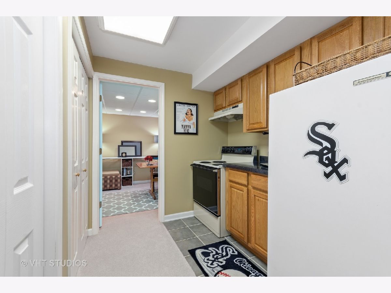
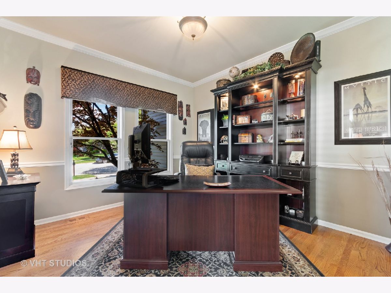
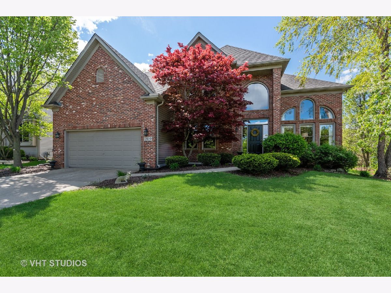
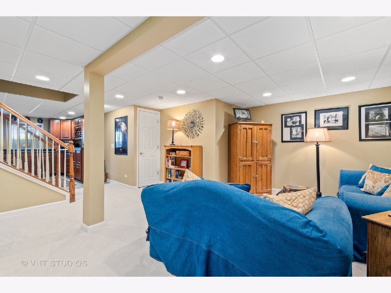
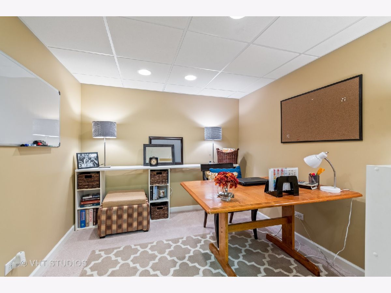
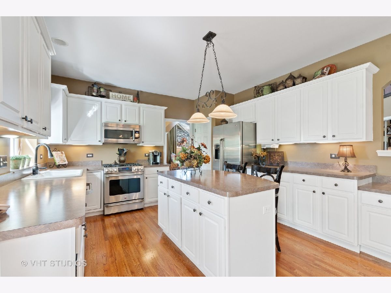
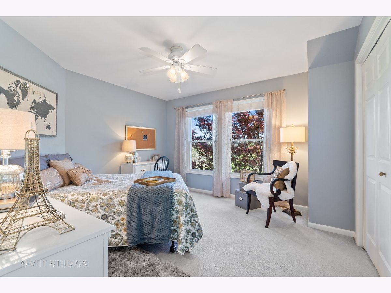
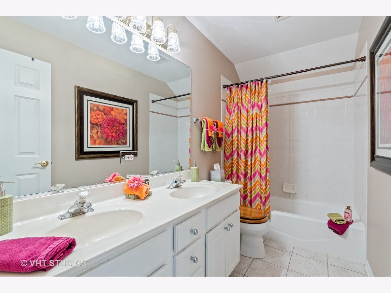
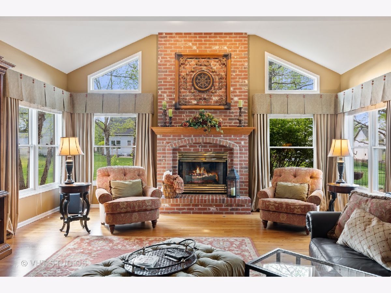
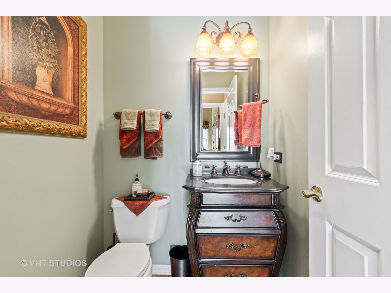
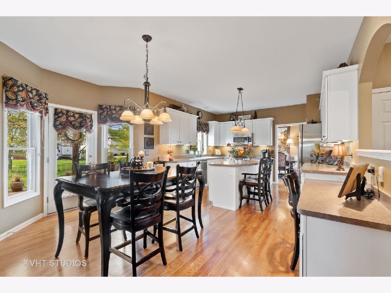
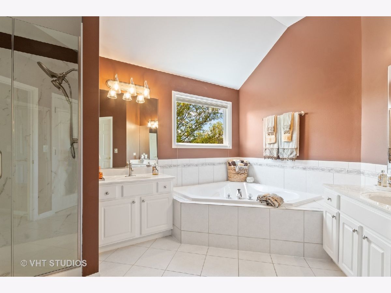
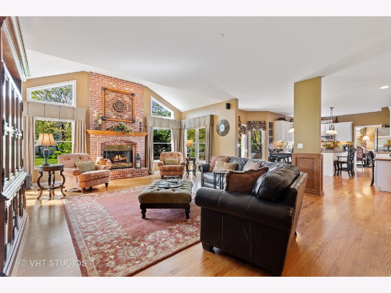
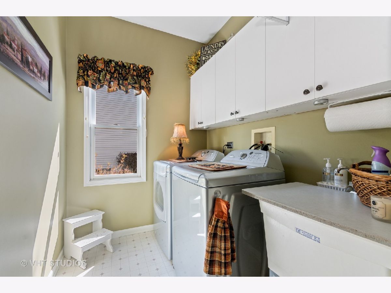
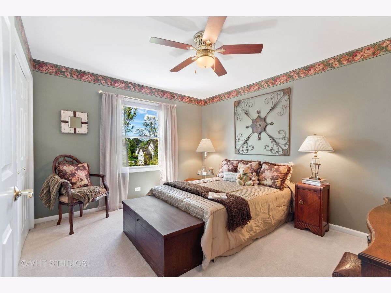
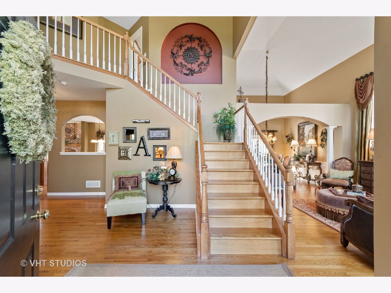
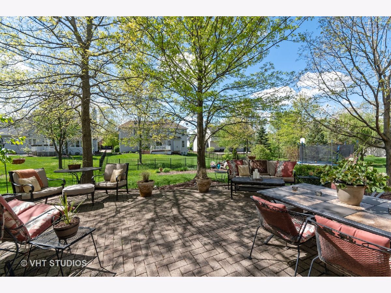
Room Specifics
Total Bedrooms: 4
Bedrooms Above Ground: 4
Bedrooms Below Ground: 0
Dimensions: —
Floor Type: Carpet
Dimensions: —
Floor Type: Carpet
Dimensions: —
Floor Type: Carpet
Full Bathrooms: 3
Bathroom Amenities: Whirlpool,Separate Shower,Double Sink
Bathroom in Basement: 0
Rooms: Office,Family Room,Foyer
Basement Description: Finished,Storage Space
Other Specifics
| 2 | |
| — | |
| Concrete | |
| — | |
| — | |
| 0.236 | |
| Full | |
| Full | |
| Vaulted/Cathedral Ceilings, Bar-Wet, Hardwood Floors, First Floor Laundry, Walk-In Closet(s), Ceiling - 9 Foot | |
| Range, Microwave, Dishwasher, Refrigerator, Freezer, Disposal, Stainless Steel Appliance(s), Gas Oven | |
| Not in DB | |
| — | |
| — | |
| — | |
| — |
Tax History
| Year | Property Taxes |
|---|---|
| 2021 | $10,793 |
Contact Agent
Nearby Similar Homes
Nearby Sold Comparables
Contact Agent
Listing Provided By
Baird & Warner Fox Valley - Geneva





