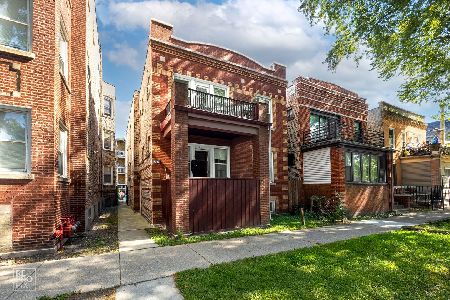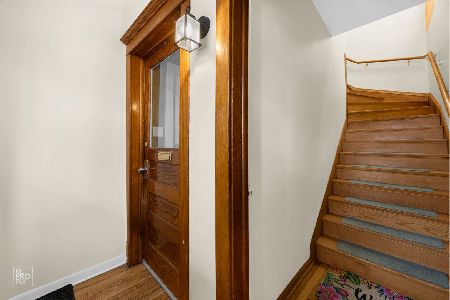2119 Touhy Avenue, West Ridge, Chicago, Illinois 60645
$250,000
|
Sold
|
|
| Status: | Closed |
| Sqft: | 0 |
| Cost/Sqft: | — |
| Beds: | 6 |
| Baths: | 0 |
| Year Built: | — |
| Property Taxes: | $1,761 |
| Days On Market: | 4972 |
| Lot Size: | 0,00 |
Description
THIS 2 UNIT HAS ALL THE OLD WOOD AND WOOD TRIM. THERE IS A LARGE LIVING ROOM WITH FAUX FIREPLACE ADJOINING A FAMILY SIZE DINING ROOM.3 GOOD SIZE BEDROOM. CEILINGS ARE EXTRA HIGH. BUILDING NEEDS A TOTAL REHAB. 2 CAR BRICK GARAGE.
Property Specifics
| Multi-unit | |
| — | |
| Contemporary | |
| — | |
| Full | |
| — | |
| No | |
| — |
| Cook | |
| — | |
| — / — | |
| — | |
| Lake Michigan | |
| Public Sewer | |
| 08095335 | |
| 11311020180000 |
Property History
| DATE: | EVENT: | PRICE: | SOURCE: |
|---|---|---|---|
| 29 Aug, 2012 | Sold | $250,000 | MRED MLS |
| 11 Jul, 2012 | Under contract | $165,000 | MRED MLS |
| 19 Jun, 2012 | Listed for sale | $165,000 | MRED MLS |
| 27 Dec, 2018 | Sold | $325,000 | MRED MLS |
| 7 Dec, 2018 | Under contract | $395,000 | MRED MLS |
| — | Last price change | $450,000 | MRED MLS |
| 14 Sep, 2018 | Listed for sale | $450,000 | MRED MLS |
| 19 Dec, 2023 | Sold | $1,125,000 | MRED MLS |
| 18 Oct, 2023 | Under contract | $1,195,000 | MRED MLS |
| 29 Sep, 2023 | Listed for sale | $1,195,000 | MRED MLS |
Room Specifics
Total Bedrooms: 6
Bedrooms Above Ground: 6
Bedrooms Below Ground: 0
Dimensions: —
Floor Type: —
Dimensions: —
Floor Type: —
Dimensions: —
Floor Type: —
Dimensions: —
Floor Type: —
Dimensions: —
Floor Type: —
Full Bathrooms: 2
Bathroom Amenities: —
Bathroom in Basement: —
Rooms: —
Basement Description: Unfinished
Other Specifics
| 2 | |
| — | |
| — | |
| — | |
| Fenced Yard | |
| 40 X 125 | |
| — | |
| — | |
| — | |
| — | |
| Not in DB | |
| Sidewalks, Street Lights, Street Paved | |
| — | |
| — | |
| — |
Tax History
| Year | Property Taxes |
|---|---|
| 2012 | $1,761 |
| 2018 | $7,822 |
| 2023 | $10,456 |
Contact Agent
Nearby Similar Homes
Nearby Sold Comparables
Contact Agent
Listing Provided By
Coldwell Banker Residential











