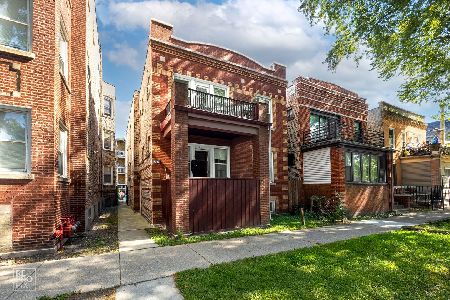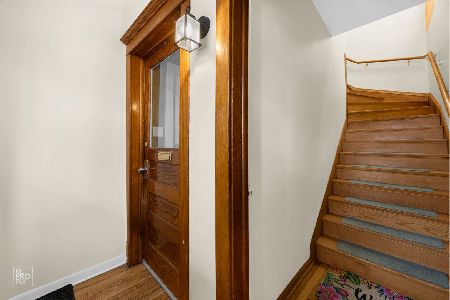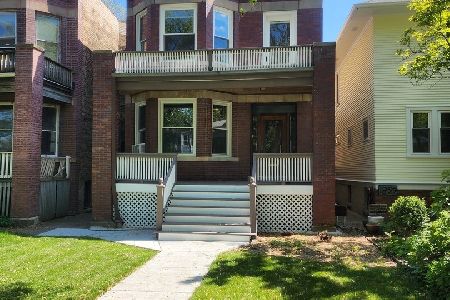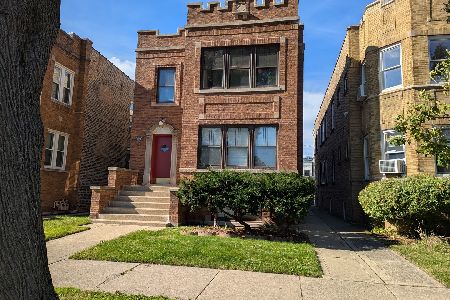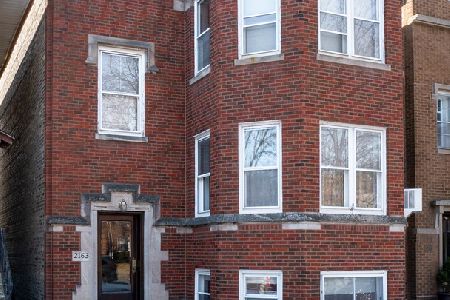2139 Touhy Avenue, West Ridge, Chicago, Illinois 60645
$712,500
|
Sold
|
|
| Status: | Closed |
| Sqft: | 0 |
| Cost/Sqft: | — |
| Beds: | 8 |
| Baths: | 0 |
| Year Built: | 1916 |
| Property Taxes: | $8,229 |
| Days On Market: | 274 |
| Lot Size: | 0,00 |
Description
Location! Location!! Welcome to beautiful, charming & cute larger updated legal two-flat building & finished garden /in law unit sits on a wider / larger lot and offers bright & sunny Jumbo living room & office spaces with nice built in decorative brick fireplaces, updated hardwood floors, updated kitchen with granite counter top and updated bathrooms , surrounded by newer windows, formal larger dining room and updated kitchen with SS appliances, recent tuck pointing & roof silver coding (2023) and much more updates. The kitchen has a built-in countertop overlooking the formal dining room. 1st floor & 2nd floor have 3 good size bedrooms & garden unit have 2 bedrooms with 1 updated bathroom. Close to public transportation (bus & train station), Schools , Parks , six minute car ride to lake Michigan beautiful beaches, Lake Shore Drive & shopping area and restaurants. 1st & 2nd floor have enclosed built in patios & private fence backyard for summer enjoyment, relax & BBQ. Lots updates you will love its interior layouts. Live one unit, rents other units while your tenants paid your mortgage. Neither seller or listing agent cannot give legality of basement / garden unit. Listing agent related to the seller & have interest on the property. A two- car garage & an adjacent parking pad for extra rental income.
Property Specifics
| Multi-unit | |
| — | |
| — | |
| 1916 | |
| — | |
| — | |
| No | |
| — |
| Cook | |
| — | |
| — / — | |
| — | |
| — | |
| — | |
| 12351212 | |
| 11311020120000 |
Nearby Schools
| NAME: | DISTRICT: | DISTANCE: | |
|---|---|---|---|
|
Grade School
G Armstrong Elementary School In |
299 | — | |
|
High School
Sullivan High School |
299 | Not in DB | |
Property History
| DATE: | EVENT: | PRICE: | SOURCE: |
|---|---|---|---|
| 11 Mar, 2024 | Sold | $526,001 | MRED MLS |
| 1 Feb, 2024 | Under contract | $525,000 | MRED MLS |
| 25 Jan, 2024 | Listed for sale | $525,000 | MRED MLS |
| 9 Jul, 2025 | Sold | $712,500 | MRED MLS |
| 19 May, 2025 | Under contract | $739,500 | MRED MLS |
| 30 Apr, 2025 | Listed for sale | $739,500 | MRED MLS |
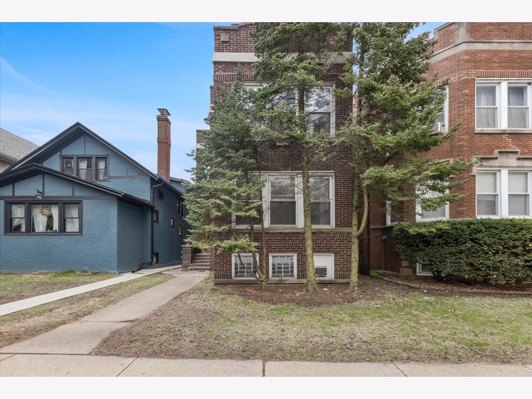




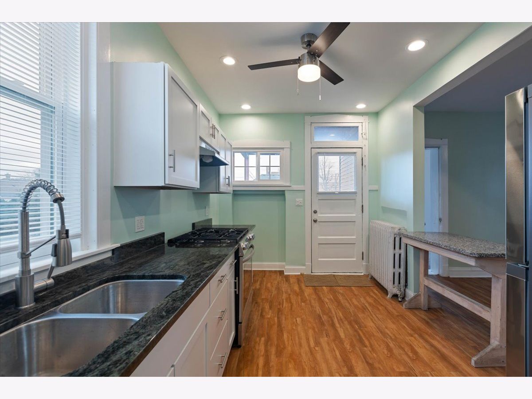
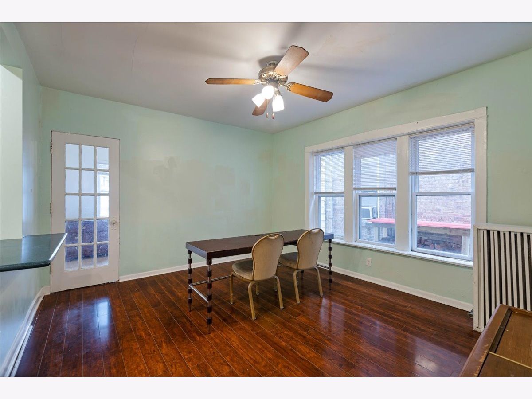
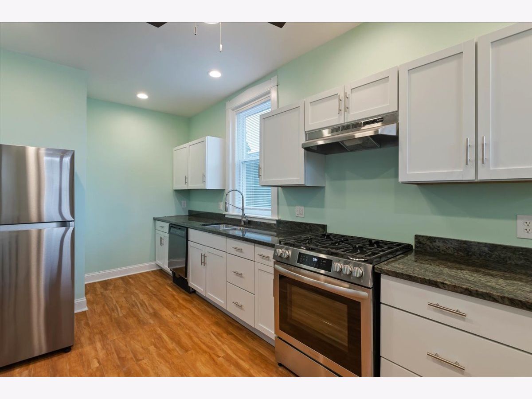

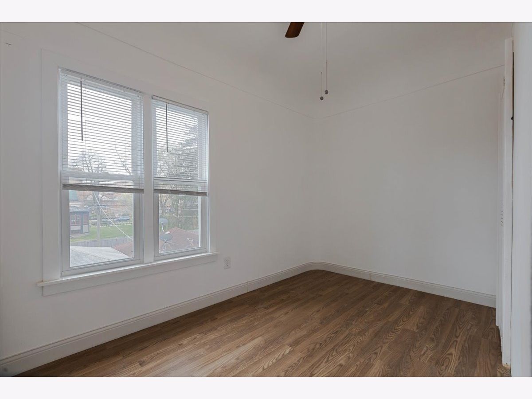
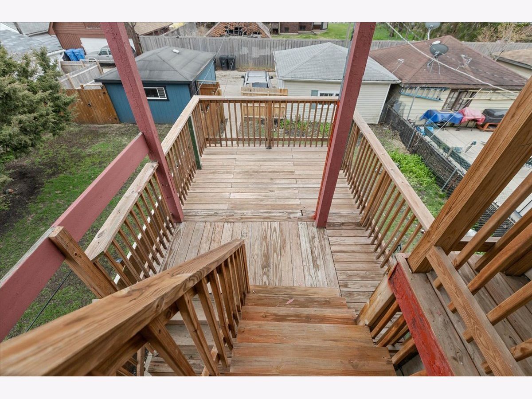
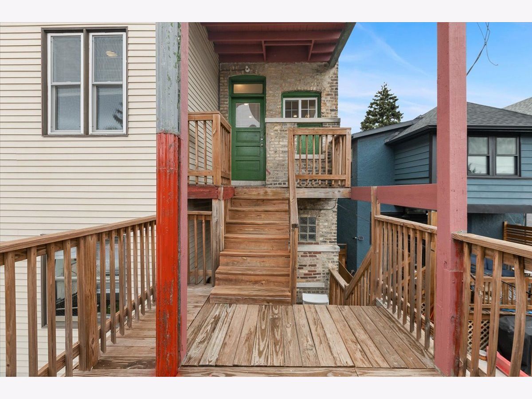

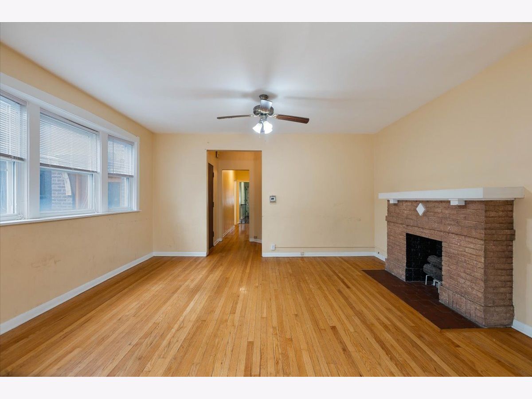
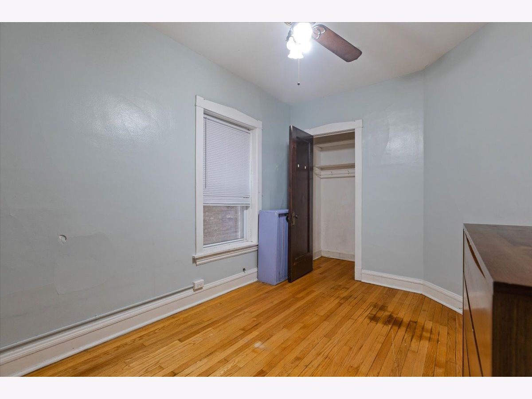
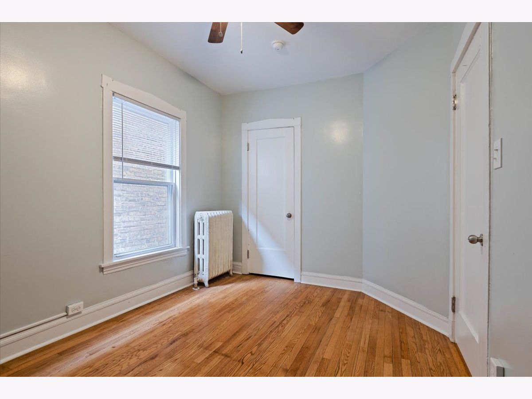
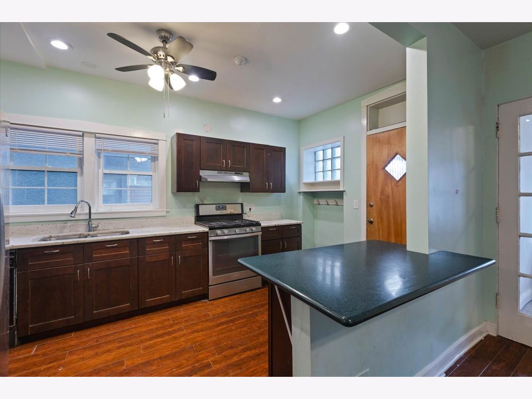

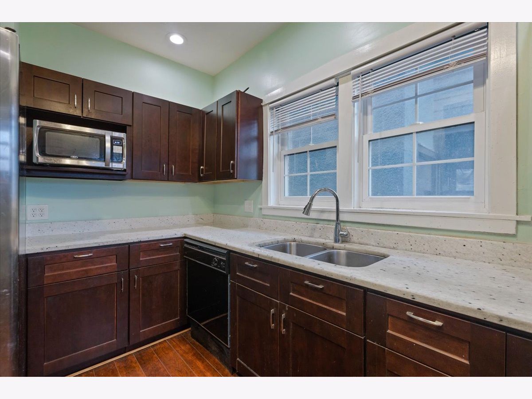

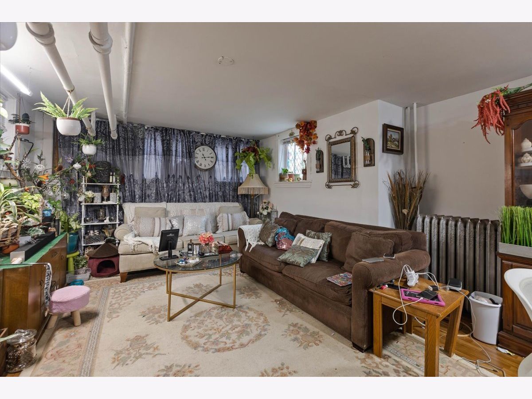

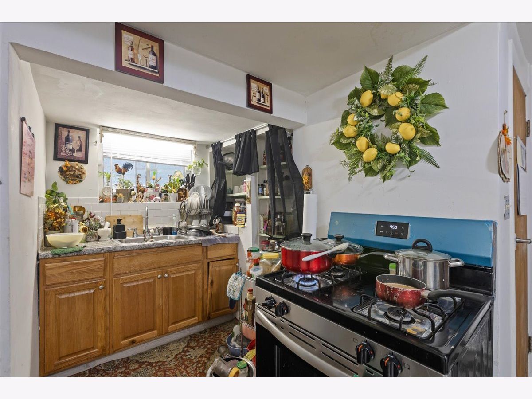
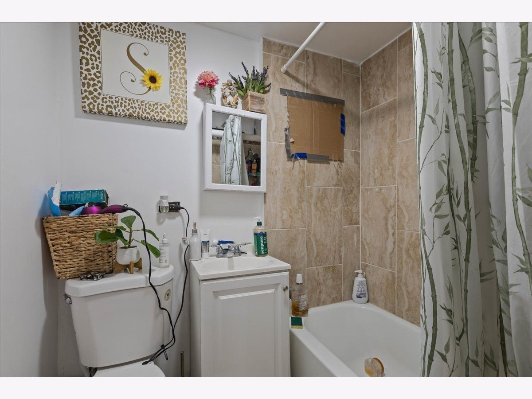

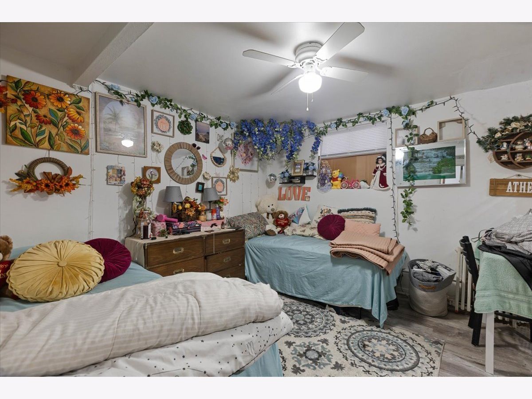

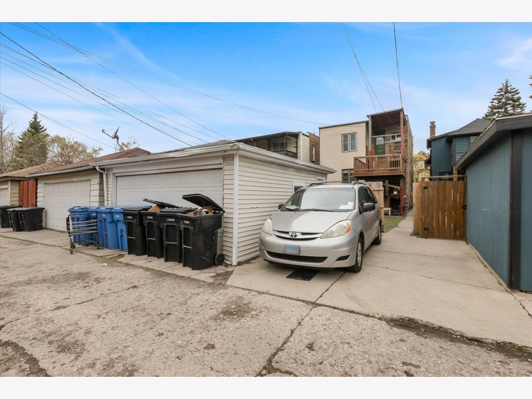
Room Specifics
Total Bedrooms: 8
Bedrooms Above Ground: 8
Bedrooms Below Ground: 0
Dimensions: —
Floor Type: —
Dimensions: —
Floor Type: —
Dimensions: —
Floor Type: —
Dimensions: —
Floor Type: —
Dimensions: —
Floor Type: —
Dimensions: —
Floor Type: —
Dimensions: —
Floor Type: —
Full Bathrooms: 3
Bathroom Amenities: —
Bathroom in Basement: —
Rooms: —
Basement Description: —
Other Specifics
| 2 | |
| — | |
| — | |
| — | |
| — | |
| 30X152X30X149.8 | |
| — | |
| — | |
| — | |
| — | |
| Not in DB | |
| — | |
| — | |
| — | |
| — |
Tax History
| Year | Property Taxes |
|---|---|
| 2024 | $8,022 |
| 2025 | $8,229 |
Contact Agent
Nearby Similar Homes
Nearby Sold Comparables
Contact Agent
Listing Provided By
Century 21 Circle


