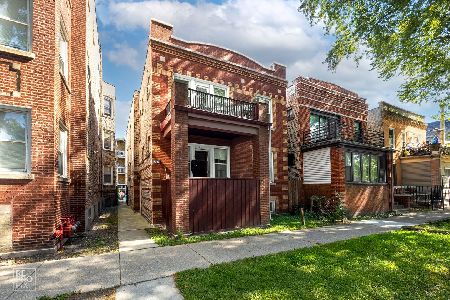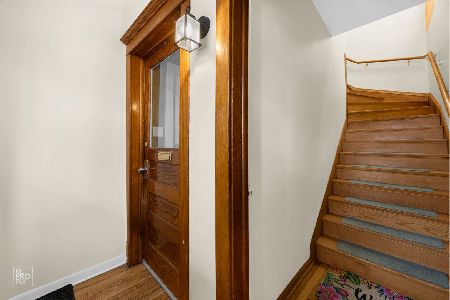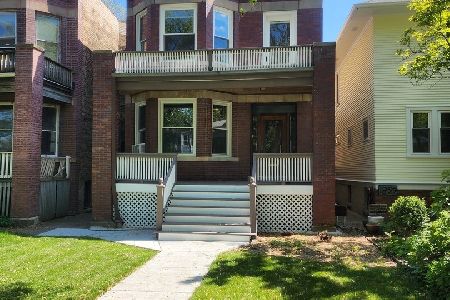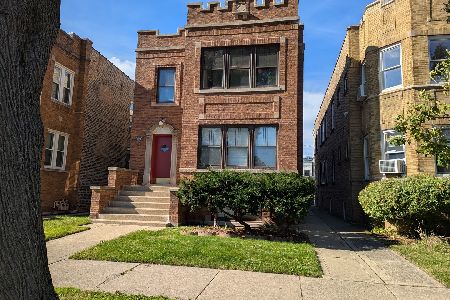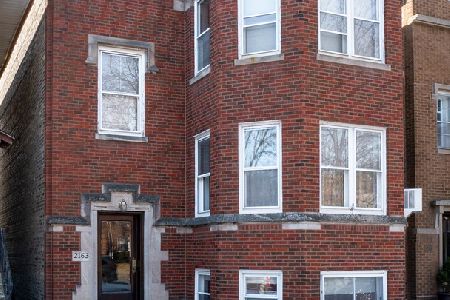2139 Touhy Avenue, West Ridge, Chicago, Illinois 60645
$526,001
|
Sold
|
|
| Status: | Closed |
| Sqft: | 0 |
| Cost/Sqft: | — |
| Beds: | 5 |
| Baths: | 0 |
| Year Built: | 1916 |
| Property Taxes: | $8,022 |
| Days On Market: | 735 |
| Lot Size: | 0,00 |
Description
Welcome to 2139 W. Touhy in West Ridge! This beautiful vintage walk up brick two-flat building sits on a 30x150 lot and offers two modern apartments on the first and second floors. Both apartments have newly updated kitchens and bathrooms (2nd floor 2023, 1st floor 2018) and charming built in decorative brick fireplaces in the living rooms. The second floor apartment boasts a dramatic vaulted ceiling over beautiful hardwood floors with a front alcove surrounded by windows. There are two bedrooms off either side of the hallway that connects the large living room with a formal dining room and kitchen. A multifunctional room has brand new windows and would make a great office space. The first floor three bedroom apartment also offers a large living room with an adjacent alcove, both with hardwood floors. The kitchen has a built-in countertop overlooking the formal dining room. The basement with both front and back entrances has plenty of space for storage and washer/dryer. The front portion of the basement contains a bathroom and has multi-use potential with plumbing and gas accessibility. Just steps away is access to the 290 bus route that takes you to the elevated trains that go downtown. This great building is just a six minute car ride to Chicago's beautiful beaches, has convenient access to DuSable Lake Shore Drive, and is a short walk to Armstrong Elementary School for children aged pre-kindergarten through 8th grade. Nothing to do but move in. Please no FHA financing. Garage is sold in as-is condition.
Property Specifics
| Multi-unit | |
| — | |
| — | |
| 1916 | |
| — | |
| — | |
| No | |
| — |
| Cook | |
| — | |
| — / — | |
| — | |
| — | |
| — | |
| 11957000 | |
| 11311020120000 |
Nearby Schools
| NAME: | DISTRICT: | DISTANCE: | |
|---|---|---|---|
|
Grade School
G Armstrong Elementary School In |
299 | — | |
|
High School
Sullivan High School |
299 | Not in DB | |
Property History
| DATE: | EVENT: | PRICE: | SOURCE: |
|---|---|---|---|
| 11 Mar, 2024 | Sold | $526,001 | MRED MLS |
| 1 Feb, 2024 | Under contract | $525,000 | MRED MLS |
| 25 Jan, 2024 | Listed for sale | $525,000 | MRED MLS |
| 9 Jul, 2025 | Sold | $712,500 | MRED MLS |
| 19 May, 2025 | Under contract | $739,500 | MRED MLS |
| 30 Apr, 2025 | Listed for sale | $739,500 | MRED MLS |
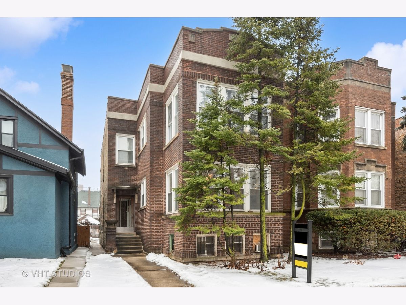
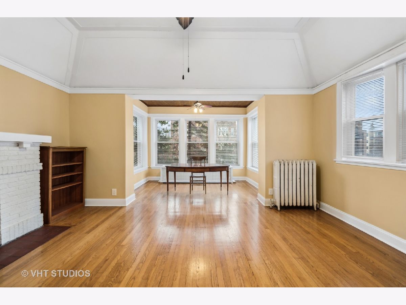
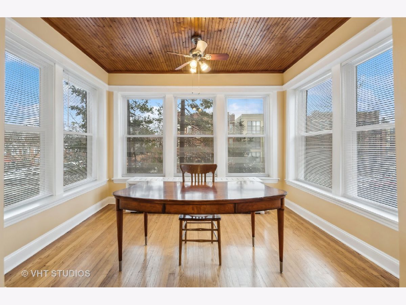
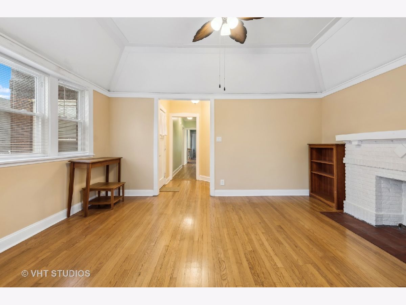
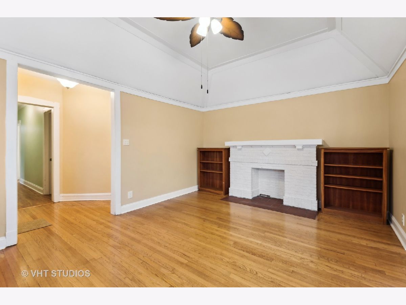
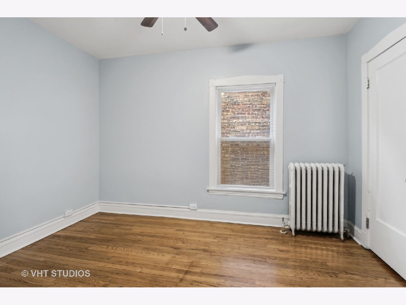
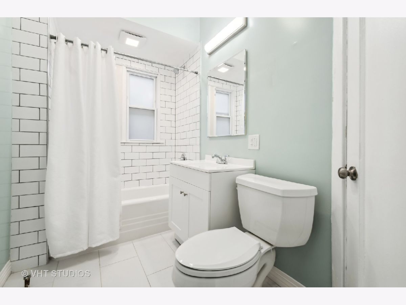
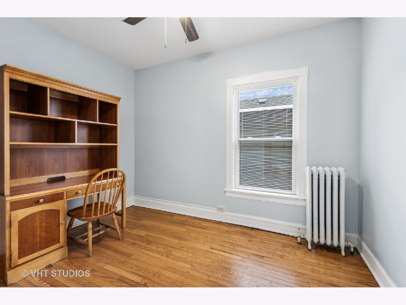
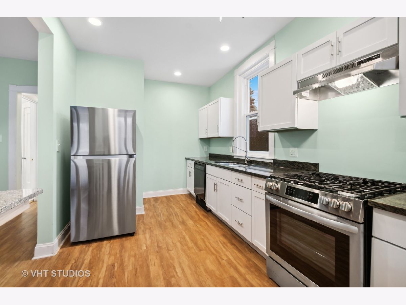
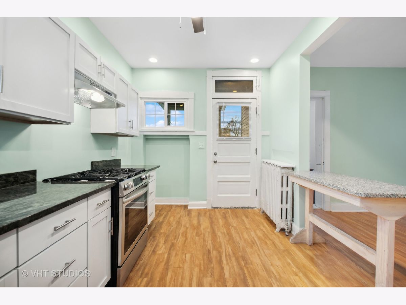
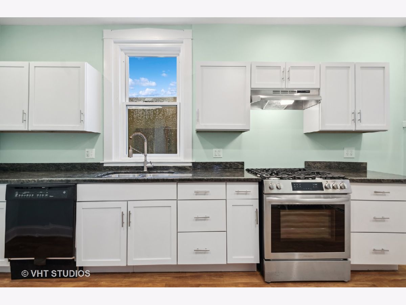
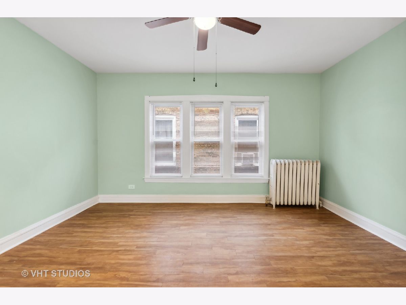
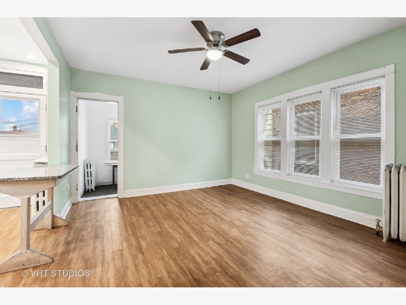
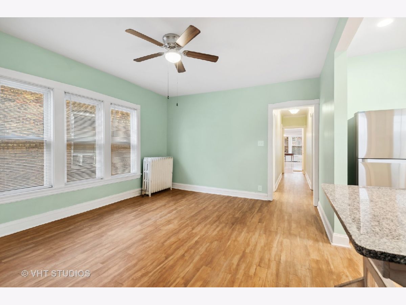
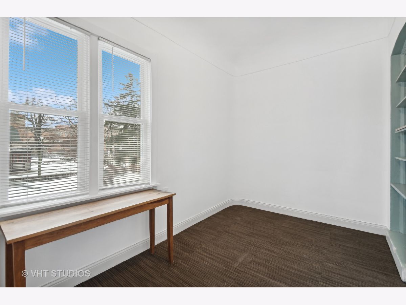
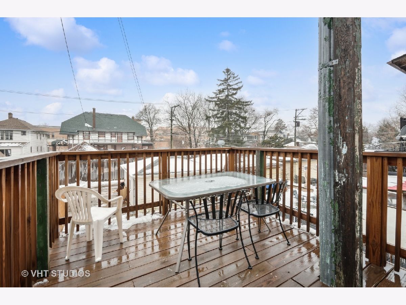
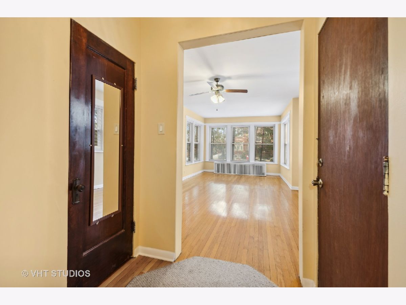
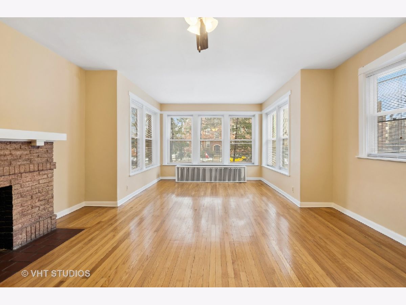
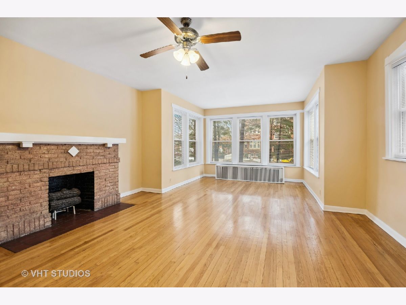
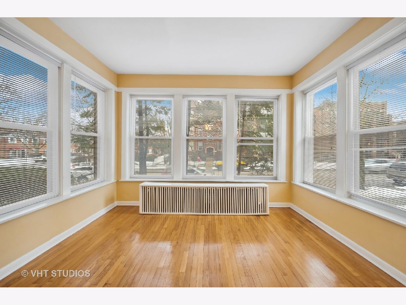
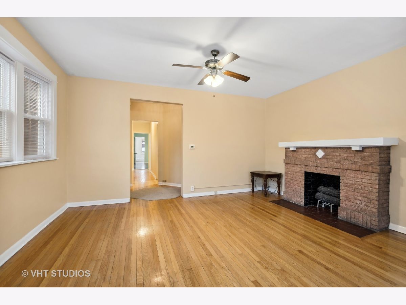
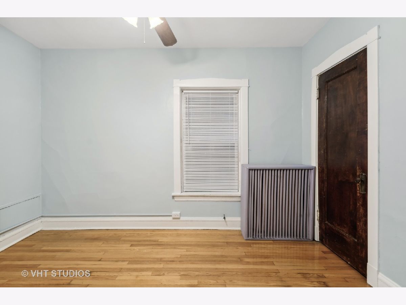
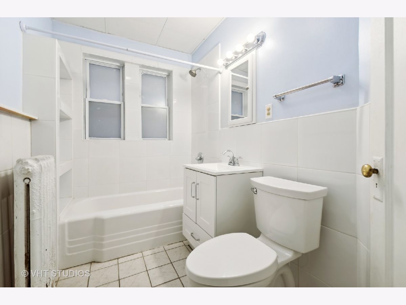
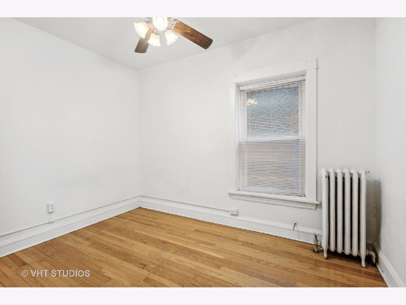
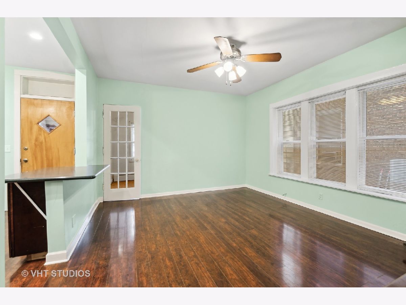
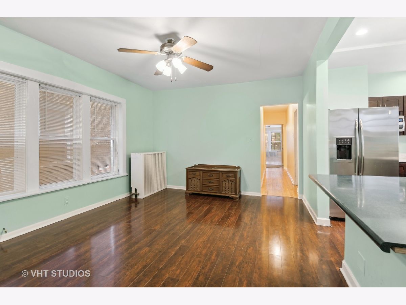
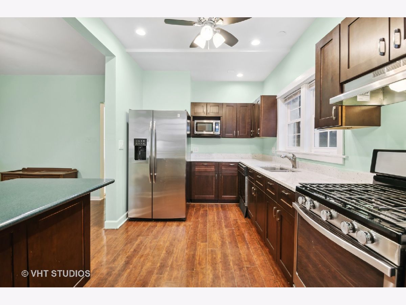
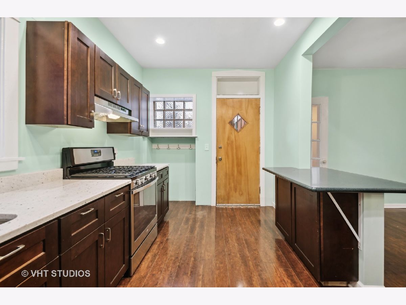
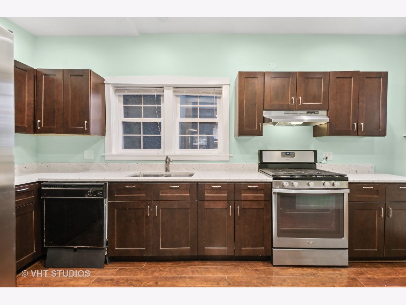
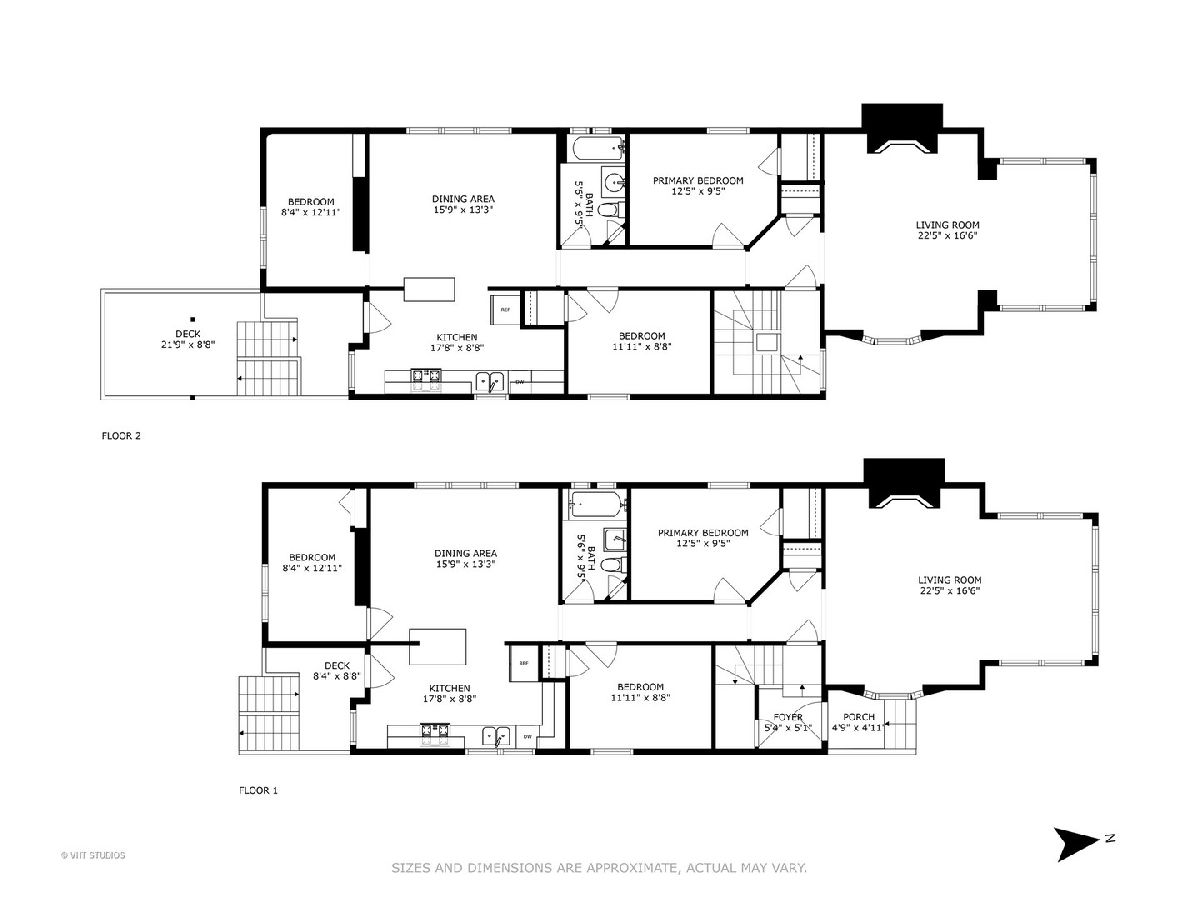
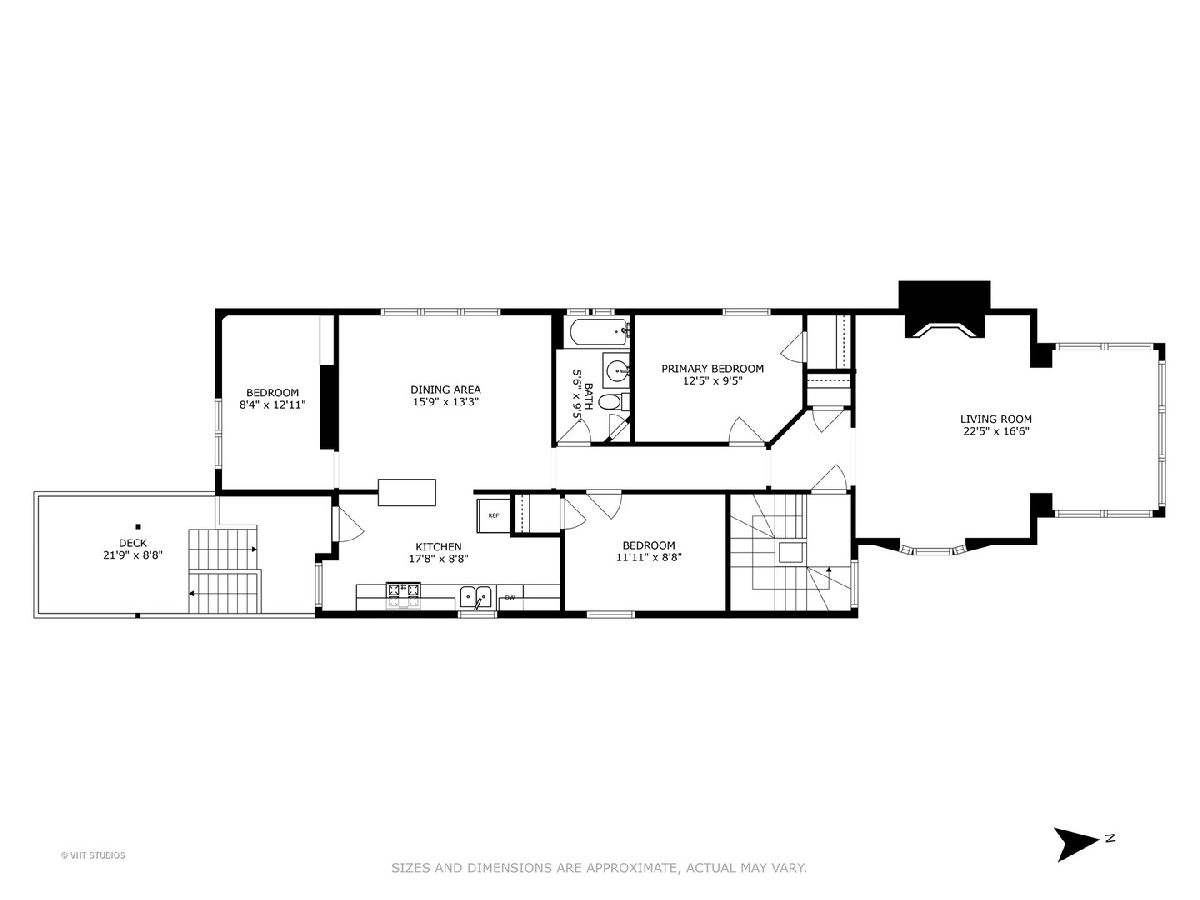
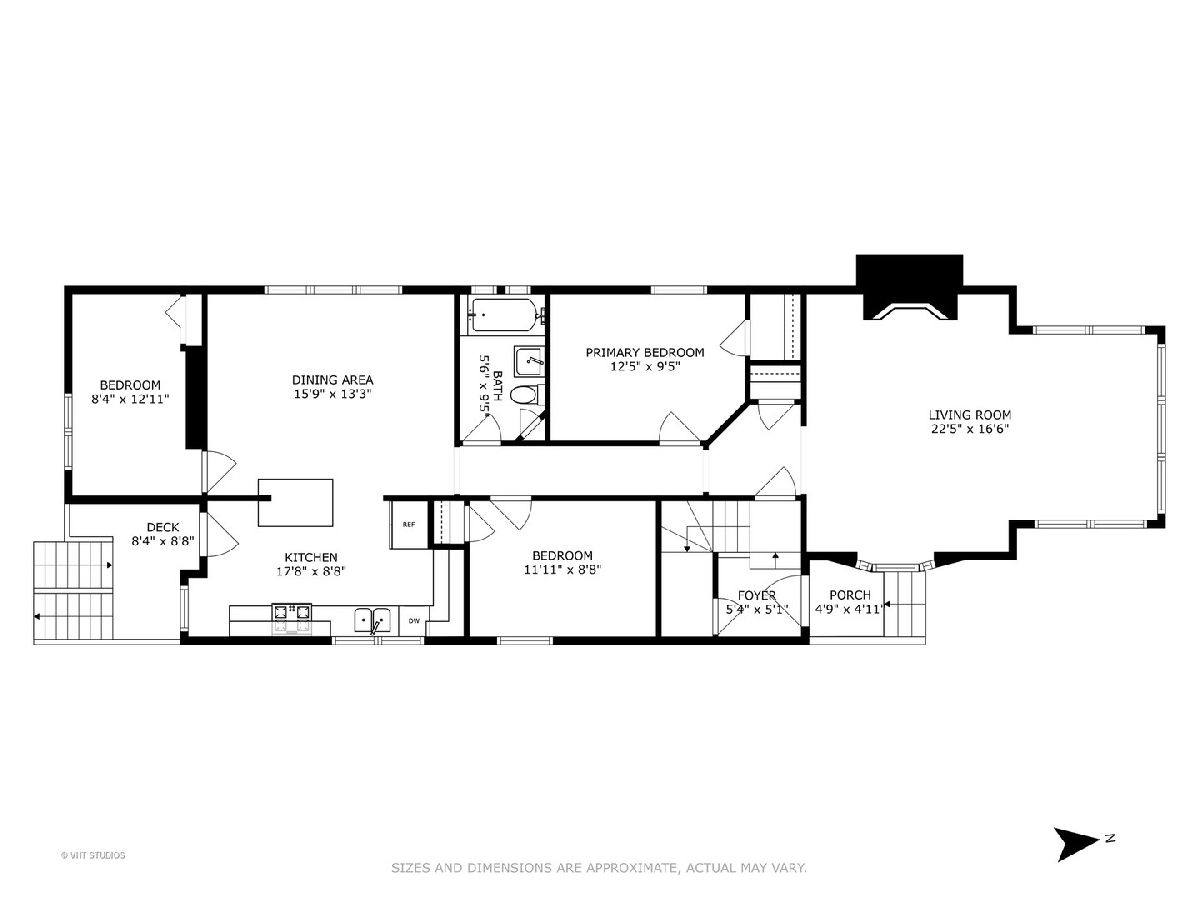
Room Specifics
Total Bedrooms: 5
Bedrooms Above Ground: 5
Bedrooms Below Ground: 0
Dimensions: —
Floor Type: —
Dimensions: —
Floor Type: —
Dimensions: —
Floor Type: —
Dimensions: —
Floor Type: —
Full Bathrooms: 3
Bathroom Amenities: —
Bathroom in Basement: 0
Rooms: —
Basement Description: Partially Finished
Other Specifics
| 1.5 | |
| — | |
| — | |
| — | |
| — | |
| 30X152X30X149.8 | |
| — | |
| — | |
| — | |
| — | |
| Not in DB | |
| — | |
| — | |
| — | |
| — |
Tax History
| Year | Property Taxes |
|---|---|
| 2024 | $8,022 |
| 2025 | $8,229 |
Contact Agent
Nearby Similar Homes
Nearby Sold Comparables
Contact Agent
Listing Provided By
Baird & Warner


