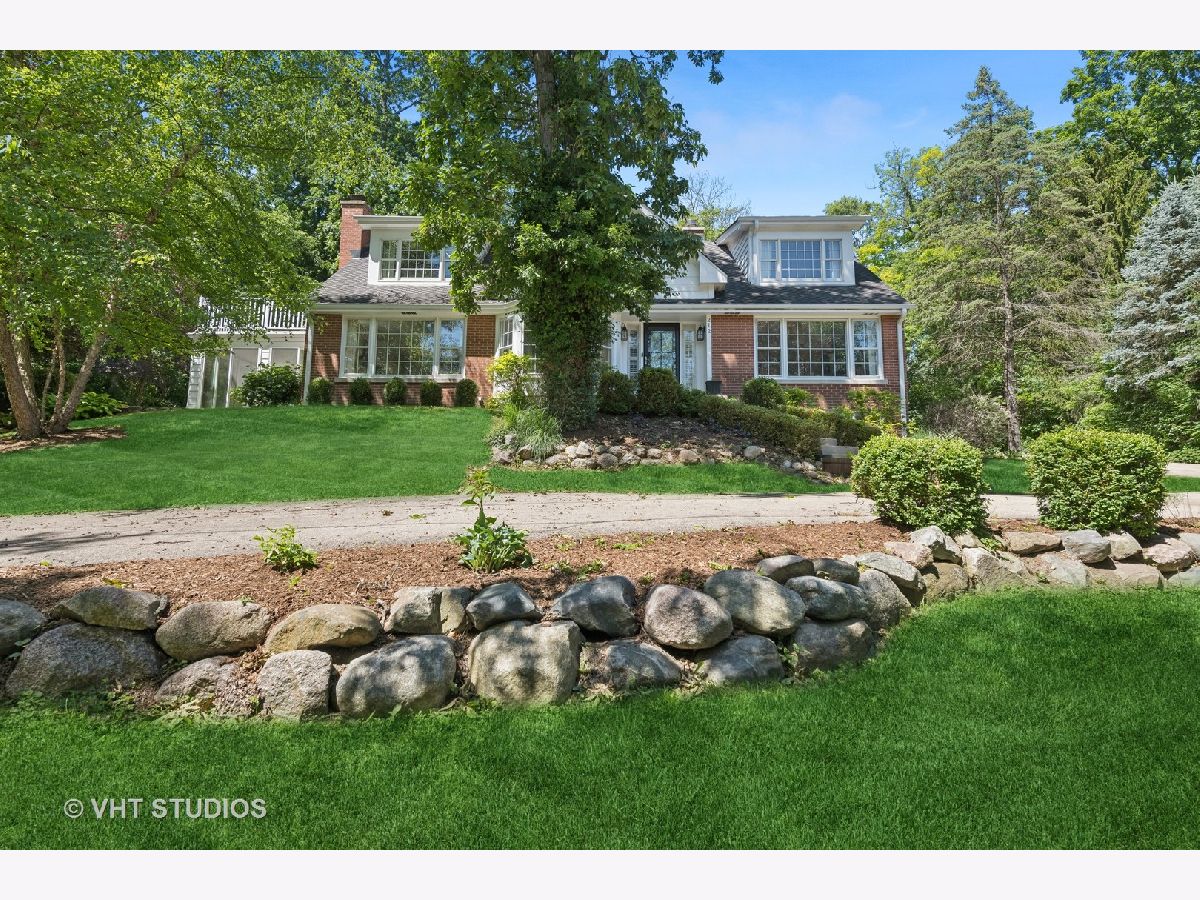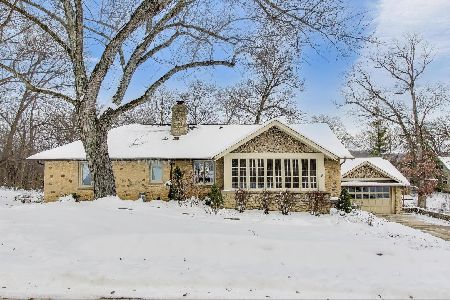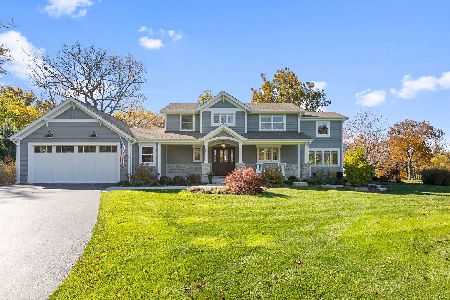212 Beachview Lane, North Barrington, Illinois 60010
$740,000
|
Sold
|
|
| Status: | Closed |
| Sqft: | 3,762 |
| Cost/Sqft: | $185 |
| Beds: | 4 |
| Baths: | 4 |
| Year Built: | 1958 |
| Property Taxes: | $12,758 |
| Days On Market: | 589 |
| Lot Size: | 0,50 |
Description
There is so much to love in this charming Cape Cod home offering breathtaking views in a serene wooded setting in the heart of Biltmore. This stunning residence blends elegant, modern design with classic charm, featuring an open floor plan, shiplap accents and beautiful hardwood floors. Step into the gorgeous updated kitchen which features leathered granite counters, custom cabinetry, farmhouse sink and even a cozy coffee bar and family drop zone. Imagine enjoying your morning coffee while soaking in the picturesque lake views from the breakfast area which seamlessly flows into the family room. Here a brick fireplace and French doors open to a sunroom with walls of windows, making it the perfect spot to unwind and enjoy the beauty of nature. Entertaining is a breeze with the large dining room or flex as a home office to meet your needs. The main floor also boasts a convenient bedroom and full bath, ideal for in-laws, au-pair or visiting friends. Venture to the second level where the spacious primary suite awaits, featuring custom Euroview wardrobes and a spa-like bath with heated floors. Two additional bedrooms and a full bath complete this level, offering ample space for family or guests. The walk-out lower level is an entertainer's dream featuring a spacious rec room with fireplace, full bath and laundry. French doors open to the paver patio where the private setting and lush landscaping creates the perfect spot for outdoor gatherings or relaxation. Enjoy all that Biltmore offers including nearby Honey Lake, access to beach, tennis courts & golf with membership and just minutes to downtown Barrington, Metra, D220 schools, shopping, and restaurants. A simply spectacular offering!
Property Specifics
| Single Family | |
| — | |
| — | |
| 1958 | |
| — | |
| — | |
| No | |
| 0.5 |
| Lake | |
| Biltmore | |
| 0 / Not Applicable | |
| — | |
| — | |
| — | |
| 12067517 | |
| 13133050090000 |
Nearby Schools
| NAME: | DISTRICT: | DISTANCE: | |
|---|---|---|---|
|
Grade School
North Barrington Elementary Scho |
220 | — | |
|
Middle School
Barrington Middle School-prairie |
220 | Not in DB | |
|
High School
Barrington High School |
220 | Not in DB | |
Property History
| DATE: | EVENT: | PRICE: | SOURCE: |
|---|---|---|---|
| 22 Oct, 2015 | Sold | $550,000 | MRED MLS |
| 10 Aug, 2015 | Under contract | $575,000 | MRED MLS |
| — | Last price change | $595,000 | MRED MLS |
| 27 May, 2015 | Listed for sale | $595,000 | MRED MLS |
| 2 Jul, 2024 | Sold | $740,000 | MRED MLS |
| 16 Jun, 2024 | Under contract | $695,000 | MRED MLS |
| 12 Jun, 2024 | Listed for sale | $695,000 | MRED MLS |



















































Room Specifics
Total Bedrooms: 4
Bedrooms Above Ground: 4
Bedrooms Below Ground: 0
Dimensions: —
Floor Type: —
Dimensions: —
Floor Type: —
Dimensions: —
Floor Type: —
Full Bathrooms: 4
Bathroom Amenities: Whirlpool,Separate Shower,Double Sink,Full Body Spray Shower
Bathroom in Basement: 1
Rooms: —
Basement Description: Finished,Crawl,Exterior Access
Other Specifics
| 2 | |
| — | |
| Asphalt,Circular | |
| — | |
| — | |
| 134X139X134X152 | |
| Unfinished | |
| — | |
| — | |
| — | |
| Not in DB | |
| — | |
| — | |
| — | |
| — |
Tax History
| Year | Property Taxes |
|---|---|
| 2015 | $11,825 |
| 2024 | $12,758 |
Contact Agent
Nearby Similar Homes
Nearby Sold Comparables
Contact Agent
Listing Provided By
@properties Christie's International Real Estate







