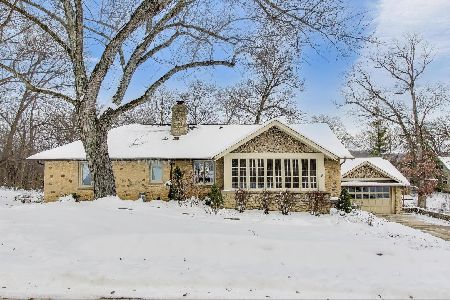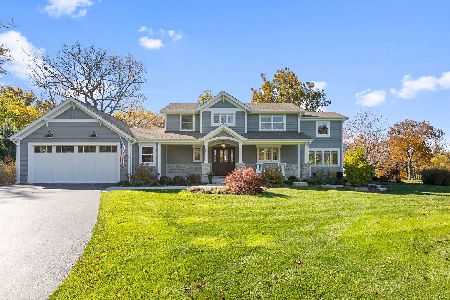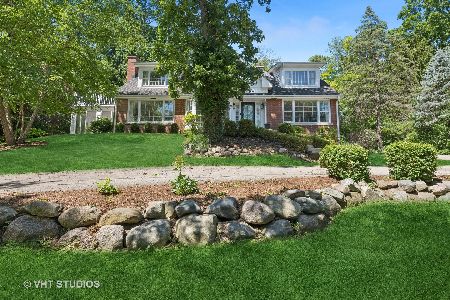212 Beachview Lane, North Barrington, Illinois 60010
$550,000
|
Sold
|
|
| Status: | Closed |
| Sqft: | 3,762 |
| Cost/Sqft: | $153 |
| Beds: | 4 |
| Baths: | 4 |
| Year Built: | 1958 |
| Property Taxes: | $11,825 |
| Days On Market: | 3893 |
| Lot Size: | 0,50 |
Description
Gorgeous setting in Biltmore. High wooded lot with water views. Just a stones throw from Biltmore Country Club, this spacious cape cod is picture perfect. From the gorgeous landscaping, to the private master roof top deck & updated baths,down to the whole house back up generator; quality was at the forefront of every upgrade. The maintenance and mechanicals on this home are impeccable. No surprises here, just Wow!
Property Specifics
| Single Family | |
| — | |
| Cape Cod | |
| 1958 | |
| Partial,Walkout | |
| CAPE COD | |
| No | |
| 0.5 |
| Lake | |
| Biltmore | |
| 0 / Not Applicable | |
| None | |
| Private Well | |
| Septic-Private | |
| 08936072 | |
| 13133050090000 |
Nearby Schools
| NAME: | DISTRICT: | DISTANCE: | |
|---|---|---|---|
|
Grade School
North Barrington Elementary Scho |
220 | — | |
|
Middle School
Barrington Middle School - Stati |
220 | Not in DB | |
|
High School
Barrington High School |
220 | Not in DB | |
Property History
| DATE: | EVENT: | PRICE: | SOURCE: |
|---|---|---|---|
| 22 Oct, 2015 | Sold | $550,000 | MRED MLS |
| 10 Aug, 2015 | Under contract | $575,000 | MRED MLS |
| — | Last price change | $595,000 | MRED MLS |
| 27 May, 2015 | Listed for sale | $595,000 | MRED MLS |
| 2 Jul, 2024 | Sold | $740,000 | MRED MLS |
| 16 Jun, 2024 | Under contract | $695,000 | MRED MLS |
| 12 Jun, 2024 | Listed for sale | $695,000 | MRED MLS |
Room Specifics
Total Bedrooms: 4
Bedrooms Above Ground: 4
Bedrooms Below Ground: 0
Dimensions: —
Floor Type: Hardwood
Dimensions: —
Floor Type: Hardwood
Dimensions: —
Floor Type: Hardwood
Full Bathrooms: 4
Bathroom Amenities: Separate Shower,Double Sink,Soaking Tub
Bathroom in Basement: 1
Rooms: Den,Foyer,Mud Room,Heated Sun Room
Basement Description: Finished,Crawl,Exterior Access
Other Specifics
| 2 | |
| Concrete Perimeter | |
| Asphalt,Circular | |
| Patio, Roof Deck, Brick Paver Patio, Storms/Screens, Breezeway | |
| Landscaped,Water View,Wooded | |
| 134X139X134X152 | |
| Unfinished | |
| Full | |
| Hardwood Floors, Heated Floors, First Floor Bedroom, First Floor Full Bath | |
| Range, Microwave, Dishwasher, Refrigerator, Washer, Dryer, Disposal, Trash Compactor | |
| Not in DB | |
| Street Paved | |
| — | |
| — | |
| Wood Burning, Gas Log |
Tax History
| Year | Property Taxes |
|---|---|
| 2015 | $11,825 |
| 2024 | $12,758 |
Contact Agent
Nearby Similar Homes
Nearby Sold Comparables
Contact Agent
Listing Provided By
Berkshire Hathaway HomeServices Visions Realty








