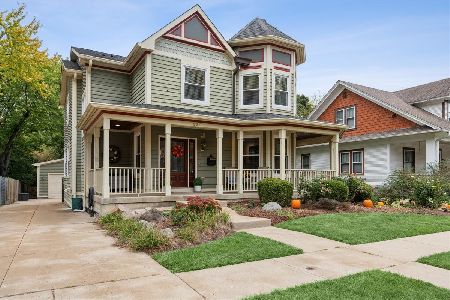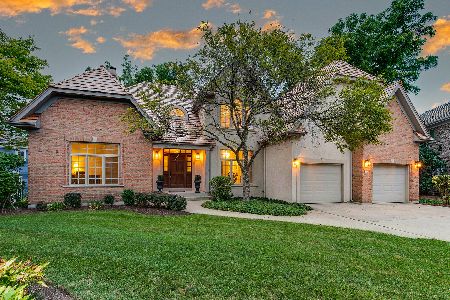220 Carriage Hill Circle, Libertyville, Illinois 60048
$575,000
|
Sold
|
|
| Status: | Closed |
| Sqft: | 2,491 |
| Cost/Sqft: | $235 |
| Beds: | 4 |
| Baths: | 3 |
| Year Built: | 1995 |
| Property Taxes: | $15,352 |
| Days On Market: | 2448 |
| Lot Size: | 0,27 |
Description
Tired of taking care of a huge home & yard? Don't want to give up quality custom construction & high-end finishes? Check out this Classic Nantucket Colonial on private cul-de-sac walking distance to town. Granite & Stainless Kitchen with 42" Custom Cabinets open to Family Room with Handsome Brick Fireplace. New French Door from Breakfast Area out to Patio. Crown Molding. Gleaming Hardwood Floors. Large Master Suite with twin dormers. Refreshed Master Bath with handcrafted hardwood floors, new shower tile & frameless glass doors. Updated Hall Bath with new marble tile floor & marble top. Custom board & batten Laundry & Bathrooms. Brand New Double Ovens 2019. New Trane Furnace 2017. New Cedar Shake Roof 2016. New Hot Water Heater 2012. Added Hardwood Second Floor: Living, Dining & Foyer. Basement Pre-Finished with tile floors & stucco walls. Subdivision sides to Adler Park & Pool and David Adler Cultural Center. Close to charming downtown, Metra, movie theater, library & Starbucks.
Property Specifics
| Single Family | |
| — | |
| Colonial | |
| 1995 | |
| Full | |
| CUSTOM NANTUCKET COLONIAL | |
| No | |
| 0.27 |
| Lake | |
| Carriage Hill | |
| 55 / Monthly | |
| Insurance,Other | |
| Public | |
| Public Sewer | |
| 10361230 | |
| 11094070390000 |
Nearby Schools
| NAME: | DISTRICT: | DISTANCE: | |
|---|---|---|---|
|
Grade School
Adler Park School |
70 | — | |
|
Middle School
Highland Middle School |
70 | Not in DB | |
|
High School
Libertyville High School |
128 | Not in DB | |
Property History
| DATE: | EVENT: | PRICE: | SOURCE: |
|---|---|---|---|
| 19 Sep, 2019 | Sold | $575,000 | MRED MLS |
| 23 Jul, 2019 | Under contract | $585,000 | MRED MLS |
| — | Last price change | $600,000 | MRED MLS |
| 30 Apr, 2019 | Listed for sale | $600,000 | MRED MLS |
Room Specifics
Total Bedrooms: 4
Bedrooms Above Ground: 4
Bedrooms Below Ground: 0
Dimensions: —
Floor Type: Hardwood
Dimensions: —
Floor Type: Hardwood
Dimensions: —
Floor Type: Hardwood
Full Bathrooms: 3
Bathroom Amenities: Separate Shower,Double Sink
Bathroom in Basement: 0
Rooms: Recreation Room,Workshop
Basement Description: Partially Finished
Other Specifics
| 2 | |
| Concrete Perimeter | |
| Concrete | |
| Patio | |
| Cul-De-Sac,Landscaped | |
| 48X45X23X22X79X64X50X84 | |
| — | |
| Full | |
| Hardwood Floors, First Floor Laundry | |
| Double Oven, Microwave, Dishwasher, Refrigerator, Washer, Dryer, Disposal, Stainless Steel Appliance(s), Cooktop | |
| Not in DB | |
| — | |
| — | |
| — | |
| Gas Log |
Tax History
| Year | Property Taxes |
|---|---|
| 2019 | $15,352 |
Contact Agent
Nearby Similar Homes
Nearby Sold Comparables
Contact Agent
Listing Provided By
Baird & Warner










