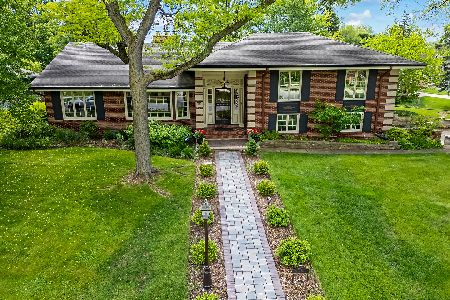212 Dierks Drive, Western Springs, Illinois 60558
$531,000
|
Sold
|
|
| Status: | Closed |
| Sqft: | 2,200 |
| Cost/Sqft: | $227 |
| Beds: | 3 |
| Baths: | 3 |
| Year Built: | 1960 |
| Property Taxes: | $10,714 |
| Days On Market: | 1672 |
| Lot Size: | 0,19 |
Description
This beautiful Brick ranch is located in the highly regarded Springdale neighborhood. One level living at its finest! A tremendous amount of space in the Living Room which includes a fireplace and leads into the light and bright Dining Room which is perfect for the largest of tables for many guests to enjoy. The kitchen includes granite countertop and stainless appliances with an island for additional prep work and storage. The kitchen is open to the Family Room which makes entertaining a dream! Then step out onto the paver brick patio to enjoy the beautiful garden. All of the spacious bedrooms on the main level include hardwood floors and abundant closet space. The primary suite offers a recently updated bathroom. Lower level rec room offers plenty of storage, newly updated full bathroom, and crawl space. A special perk is having the laundry on the main level! Recent Updates: Refinished hardwood flooring throughout LR/DR hall and bedrooms (May 2021), main level freshly painted (2020), both full bathrooms (2020) several updated light fixtures (2021), Truly a gem!
Property Specifics
| Single Family | |
| — | |
| Ranch | |
| 1960 | |
| Partial | |
| — | |
| No | |
| 0.19 |
| Cook | |
| — | |
| — / Not Applicable | |
| None | |
| Community Well | |
| Public Sewer | |
| 11136532 | |
| 18083220090000 |
Nearby Schools
| NAME: | DISTRICT: | DISTANCE: | |
|---|---|---|---|
|
Grade School
Highlands Elementary School |
106 | — | |
|
Middle School
Highlands Middle School |
106 | Not in DB | |
|
High School
Lyons Twp High School |
204 | Not in DB | |
Property History
| DATE: | EVENT: | PRICE: | SOURCE: |
|---|---|---|---|
| 2 Aug, 2021 | Sold | $531,000 | MRED MLS |
| 27 Jun, 2021 | Under contract | $499,900 | MRED MLS |
| 25 Jun, 2021 | Listed for sale | $499,900 | MRED MLS |
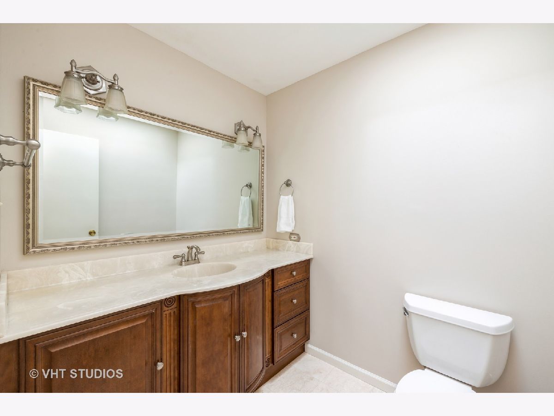
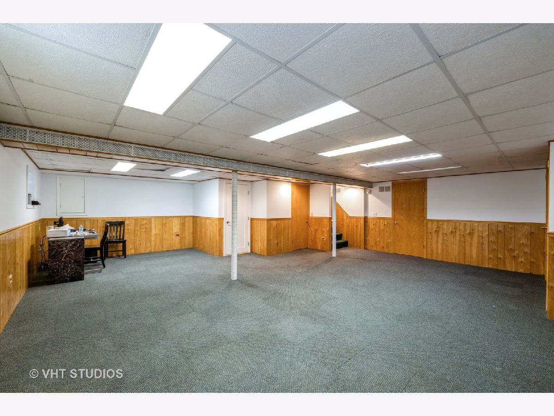
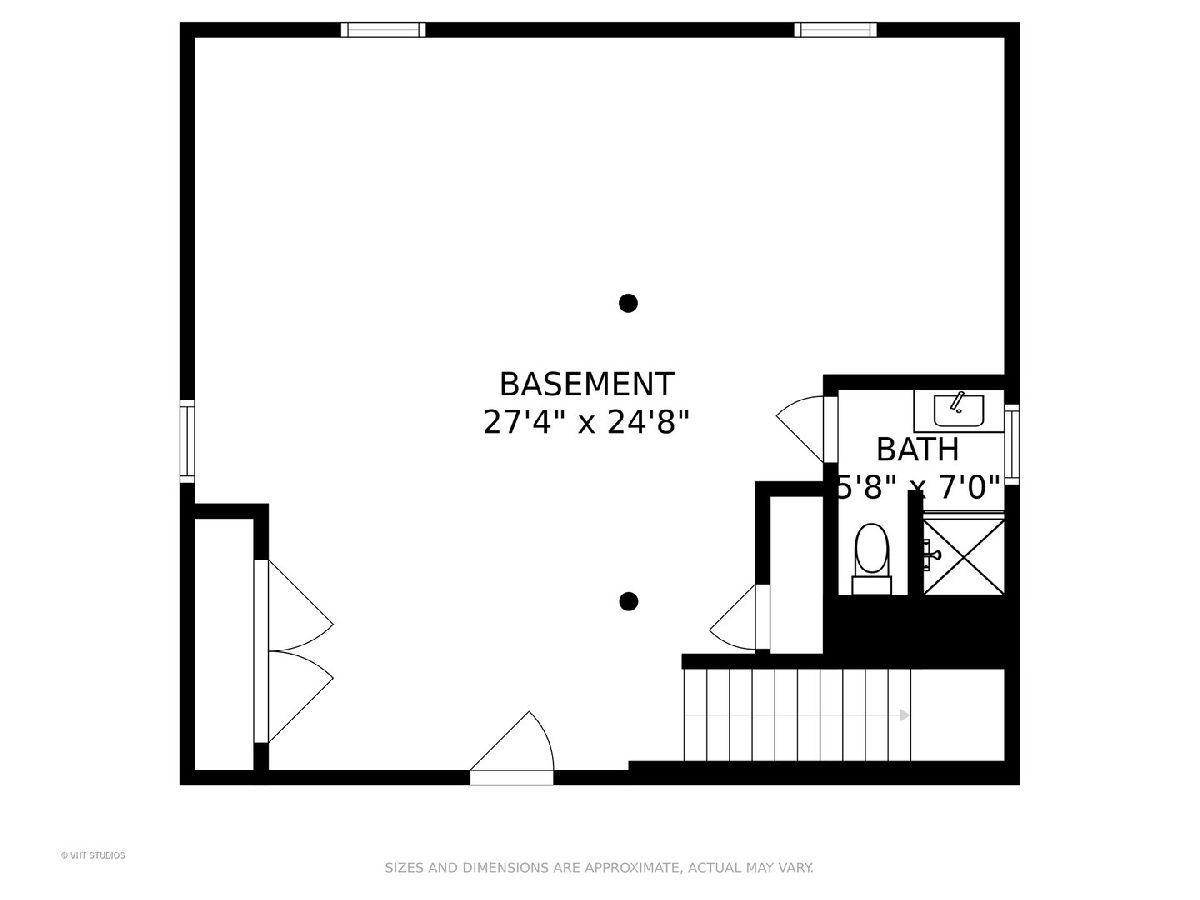
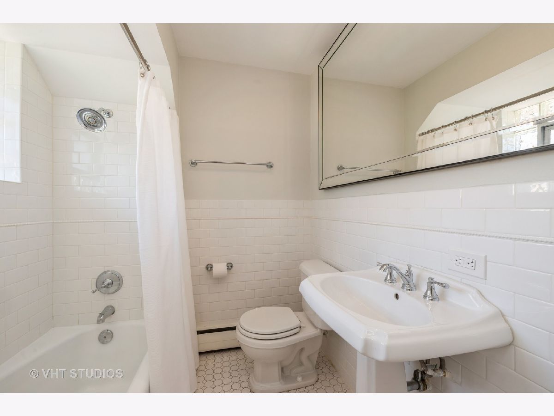
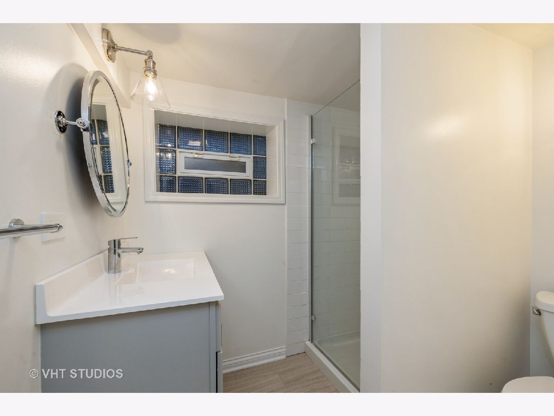
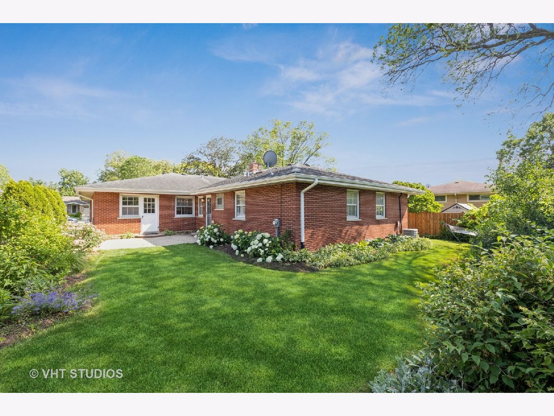
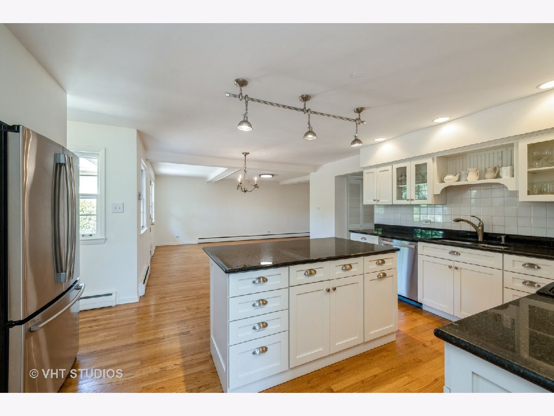
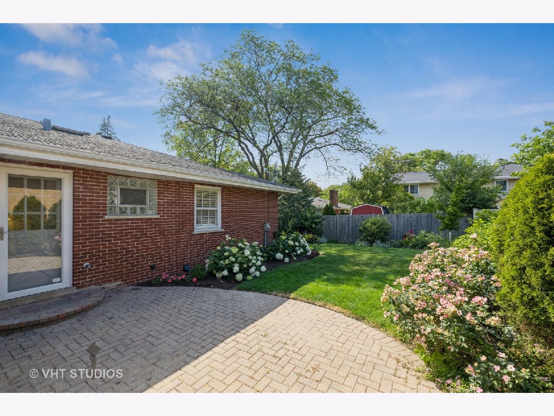
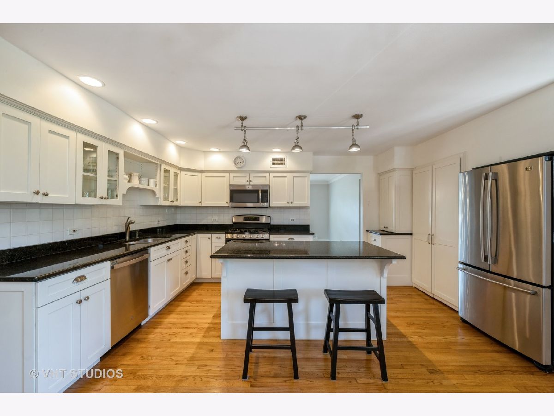
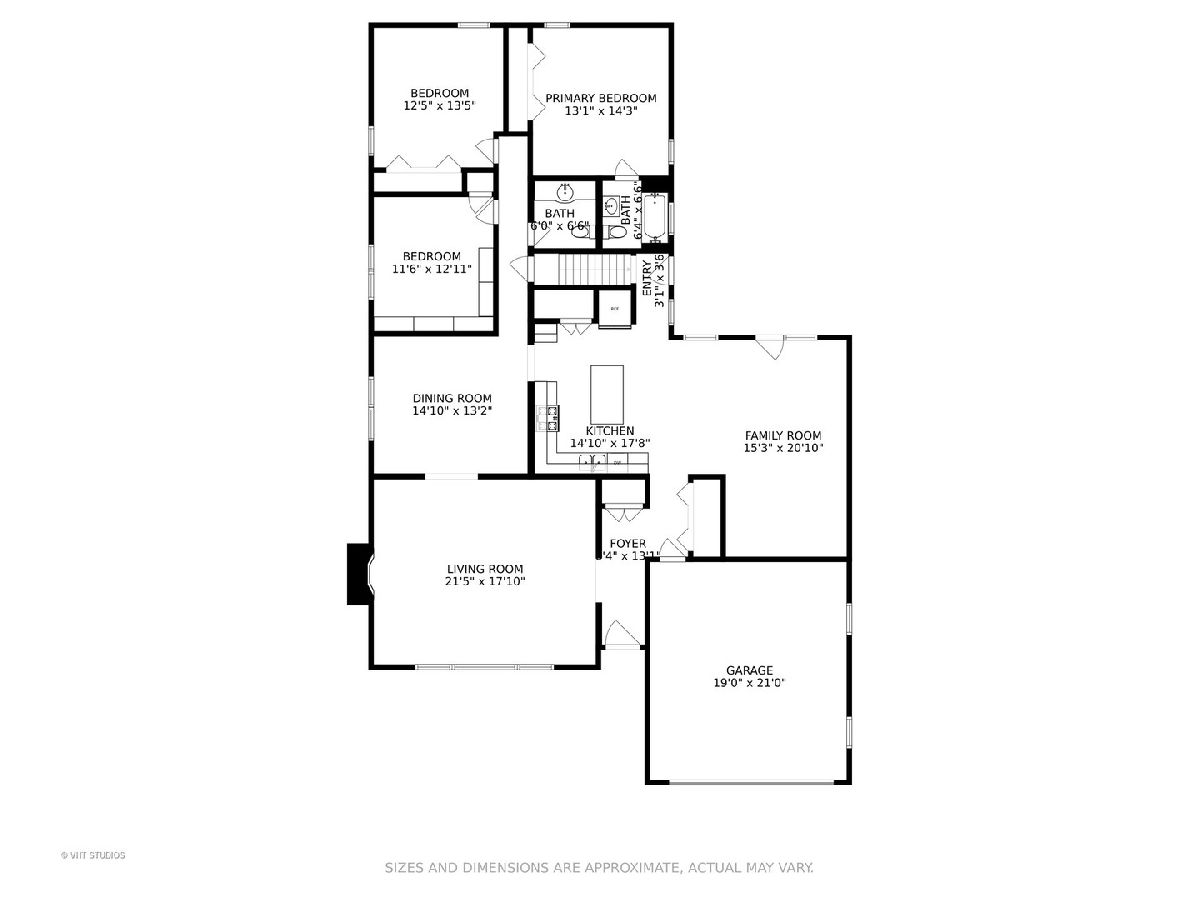
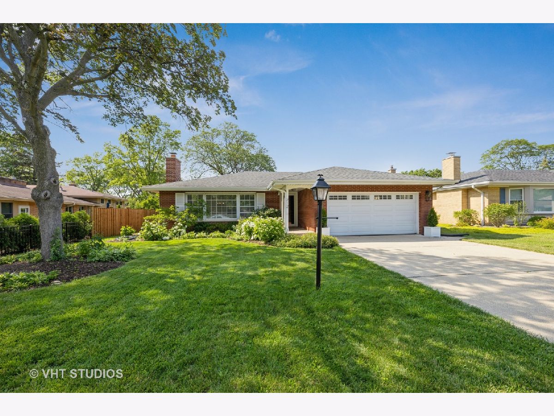
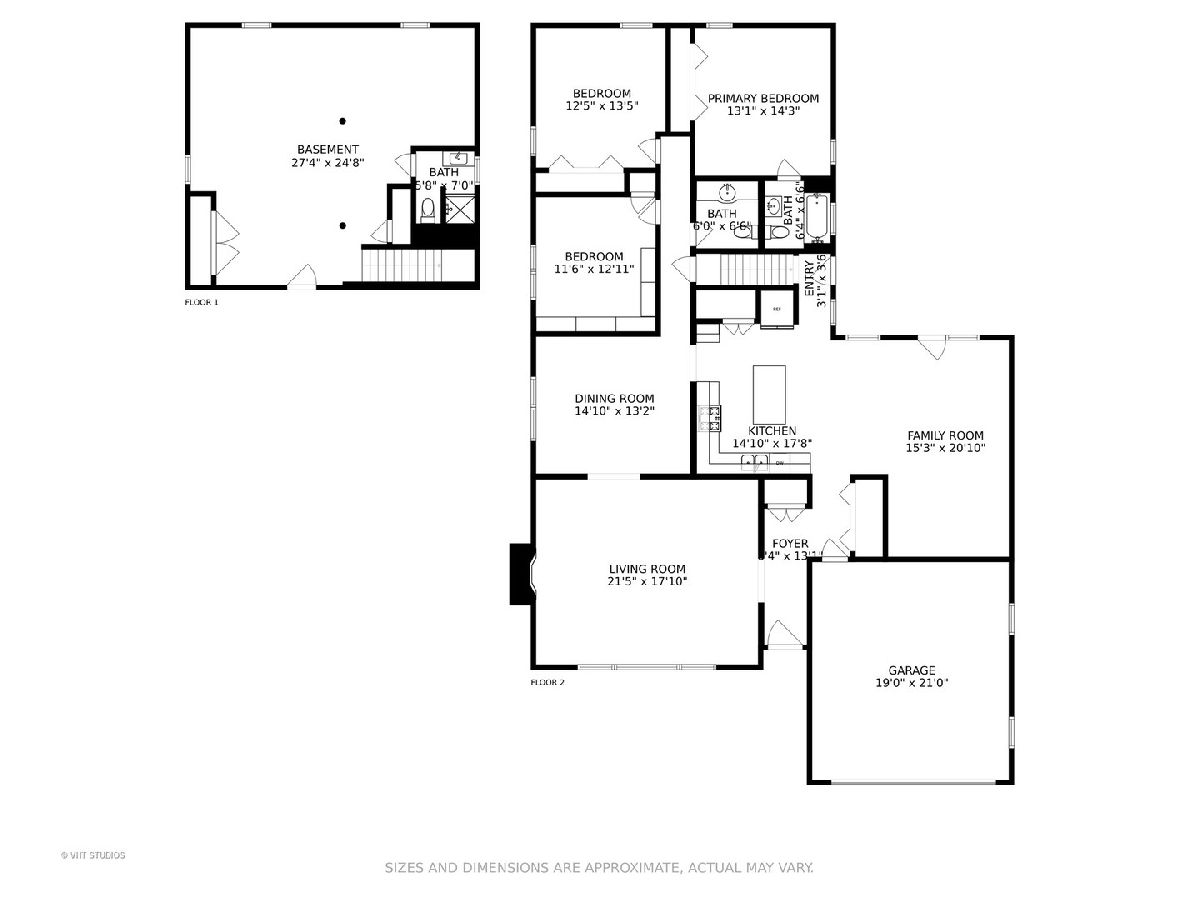
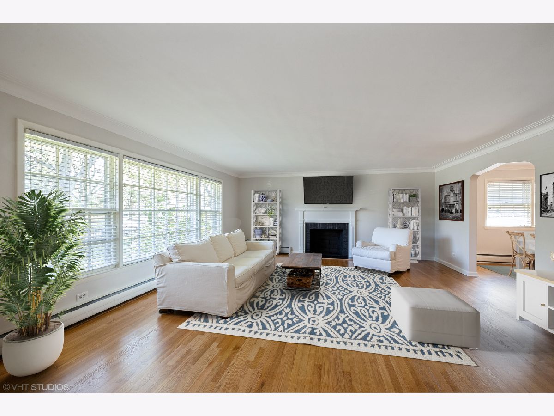
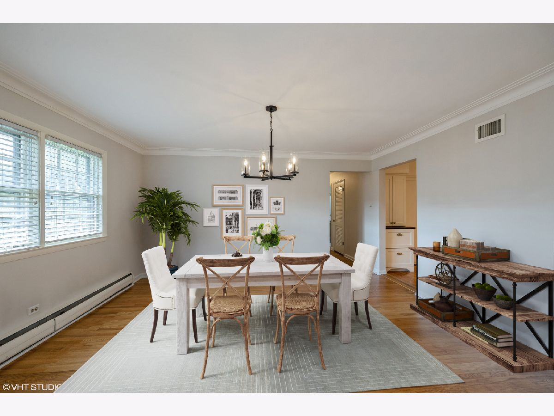
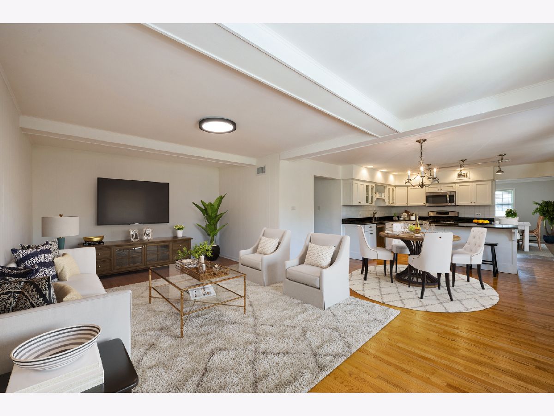
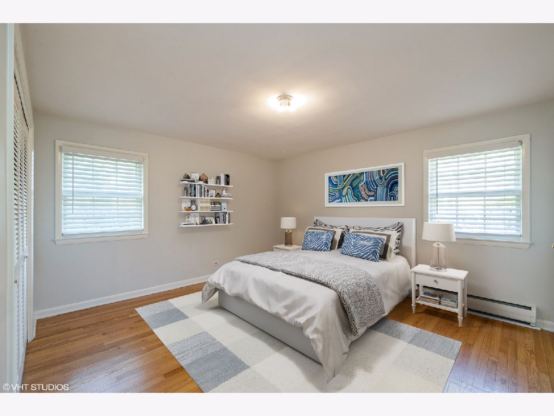
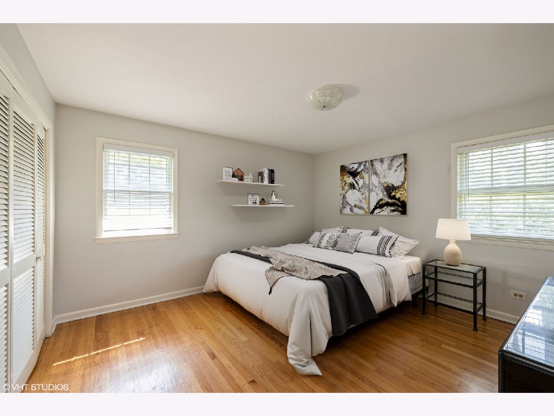
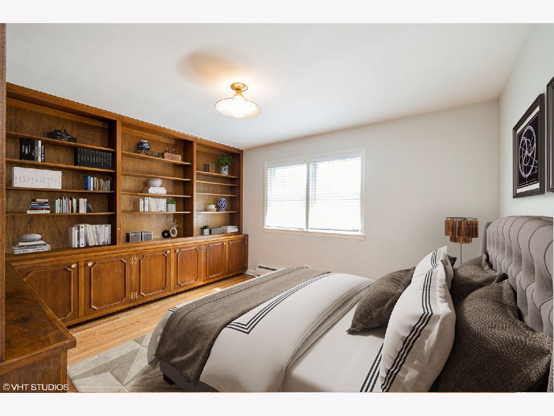
Room Specifics
Total Bedrooms: 3
Bedrooms Above Ground: 3
Bedrooms Below Ground: 0
Dimensions: —
Floor Type: Hardwood
Dimensions: —
Floor Type: Hardwood
Full Bathrooms: 3
Bathroom Amenities: —
Bathroom in Basement: 1
Rooms: Foyer,Recreation Room
Basement Description: Finished,Crawl
Other Specifics
| 2 | |
| — | |
| Concrete | |
| Brick Paver Patio | |
| Fenced Yard | |
| 65X125 | |
| — | |
| Full | |
| Hardwood Floors, First Floor Bedroom, First Floor Laundry | |
| Range, Microwave, Dishwasher, Refrigerator, Washer, Dryer, Stainless Steel Appliance(s) | |
| Not in DB | |
| Park, Curbs, Sidewalks, Street Lights, Street Paved | |
| — | |
| — | |
| Wood Burning |
Tax History
| Year | Property Taxes |
|---|---|
| 2021 | $10,714 |
Contact Agent
Nearby Similar Homes
Nearby Sold Comparables
Contact Agent
Listing Provided By
@properties








