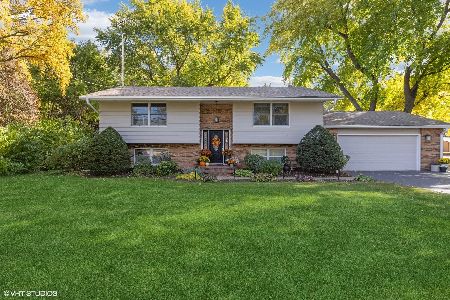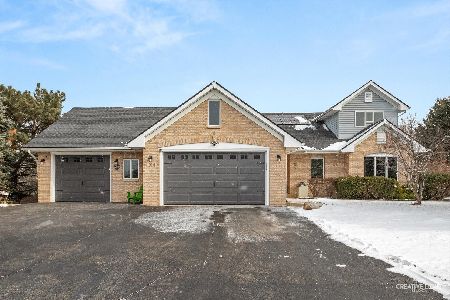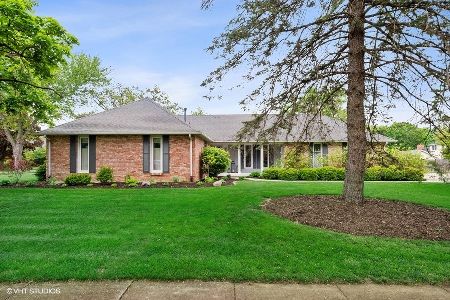212 Kendall Drive, Yorkville, Illinois 60560
$370,000
|
Sold
|
|
| Status: | Closed |
| Sqft: | 2,264 |
| Cost/Sqft: | $154 |
| Beds: | 3 |
| Baths: | 2 |
| Year Built: | 1978 |
| Property Taxes: | $8,500 |
| Days On Market: | 922 |
| Lot Size: | 0,27 |
Description
This is a quad level home located in the Countryside Subdivision on the north side of Yorkville. It consists of three (3) bedrooms and master bath on upper level, fully applianced kitchen with adjacent dining room, great room with vaulted ceiling, living room & large foyer on main level. Lower level has a large family room with wood burning fireplace equipped with gas starter. Off family room is the second full bath and laundry room. A basement area has been used for recreation purposes and could possibly be converted to a n additional bedroom or similar.There is an attached two (2) car that is heated and AC to allow working during changing seasons. Outside is a large wrap around deck overlooking the back yard, storage shed and very well maintained private yard. Home is within walking distance of popular din-in and fast food restaurants, movie theater, grocery stores, Menard's and short distance to Downtown and Fox Riverfront activities. Close to I'88 Regan Tollway and Routes 34, 47, 71,30 & 126.
Property Specifics
| Single Family | |
| — | |
| — | |
| 1978 | |
| — | |
| — | |
| No | |
| 0.27 |
| Kendall | |
| — | |
| 0 / Not Applicable | |
| — | |
| — | |
| — | |
| 11844490 | |
| 0220476009 |
Property History
| DATE: | EVENT: | PRICE: | SOURCE: |
|---|---|---|---|
| 8 Sep, 2023 | Sold | $370,000 | MRED MLS |
| 30 Jul, 2023 | Under contract | $349,500 | MRED MLS |
| 27 Jul, 2023 | Listed for sale | $349,500 | MRED MLS |
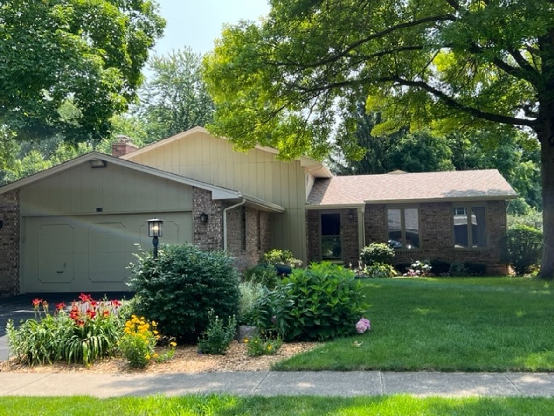
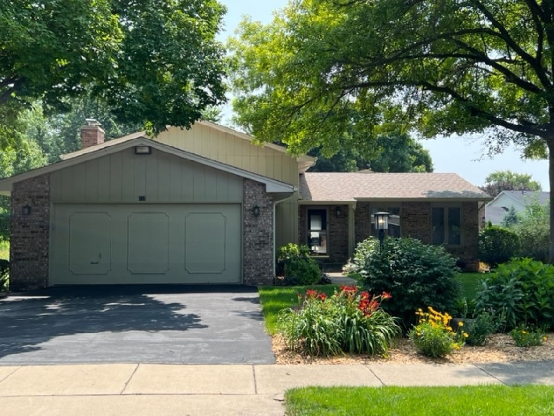
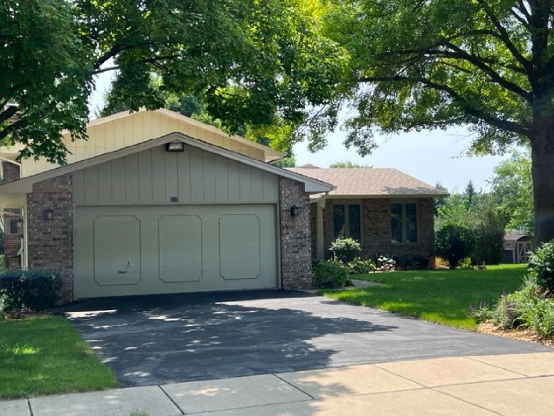
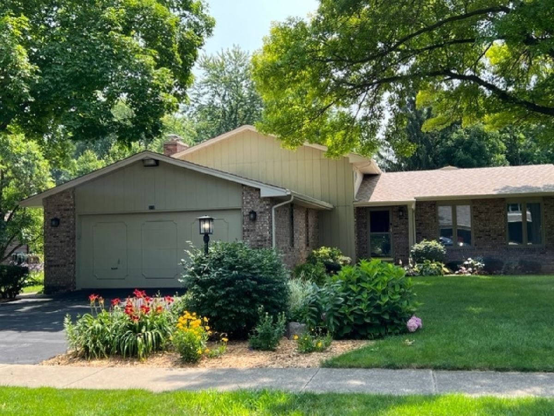
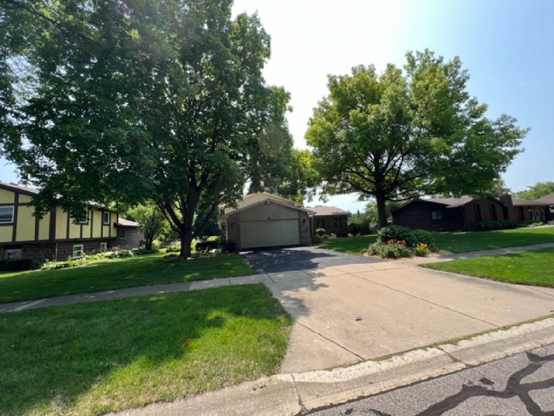
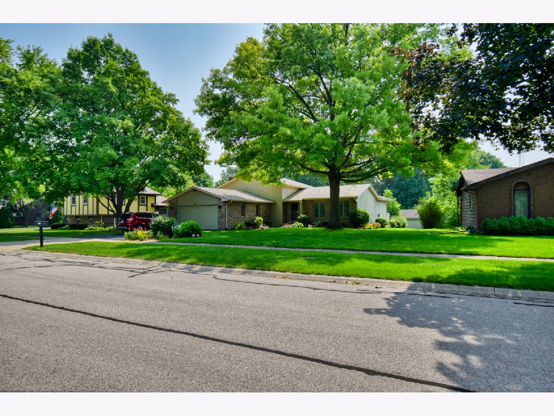
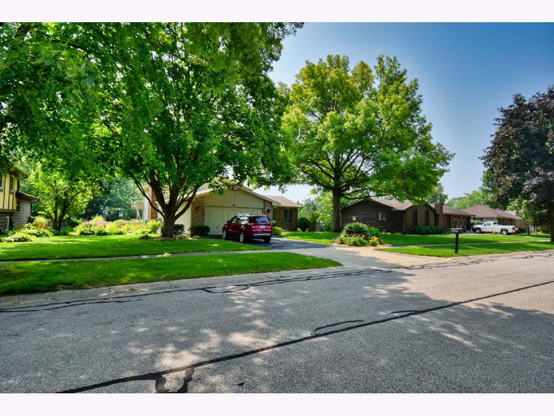
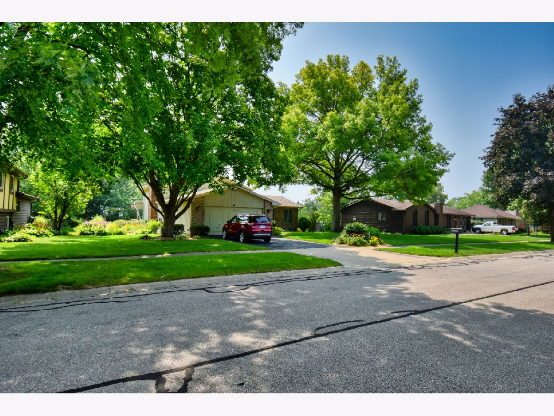
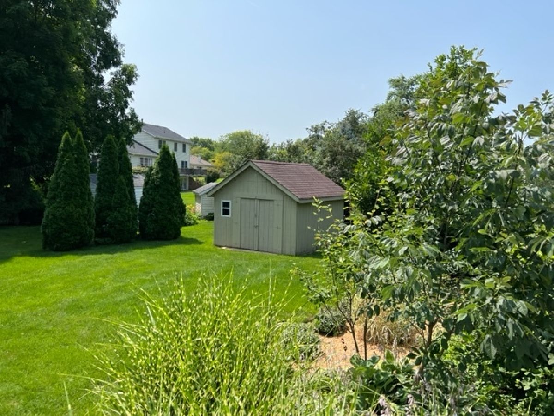
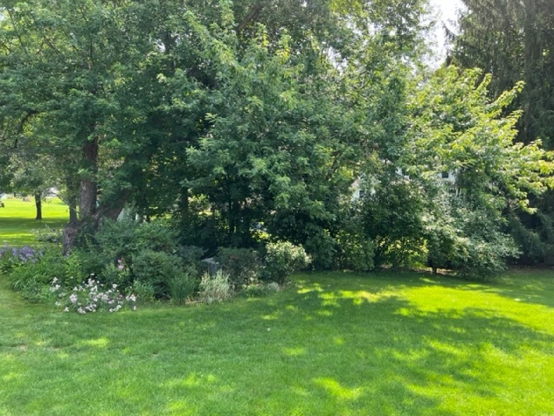
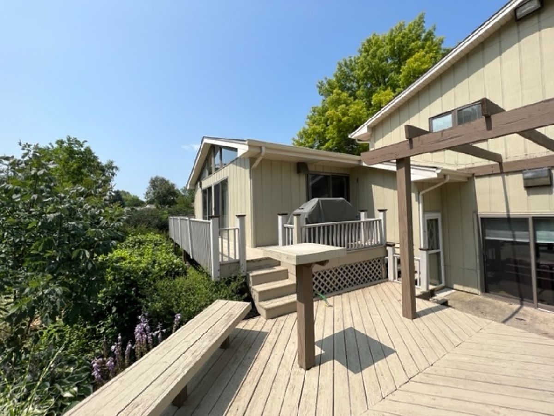
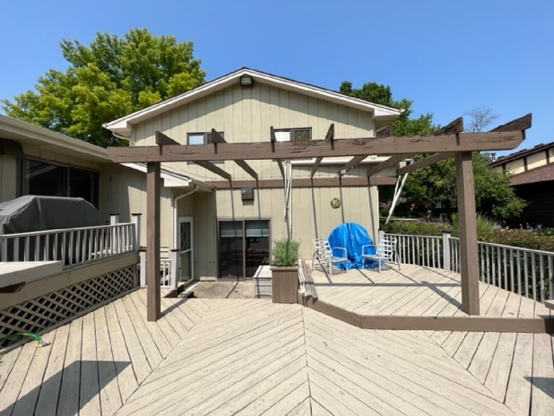
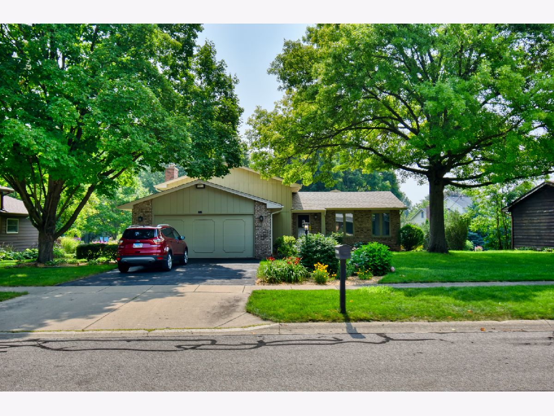
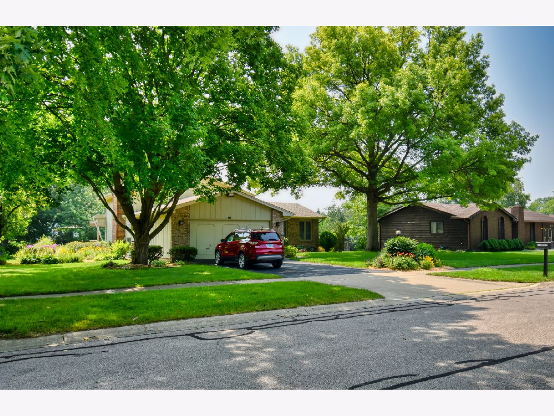
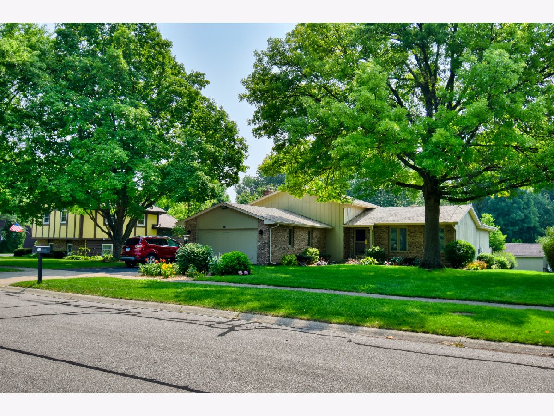
Room Specifics
Total Bedrooms: 3
Bedrooms Above Ground: 3
Bedrooms Below Ground: 0
Dimensions: —
Floor Type: —
Dimensions: —
Floor Type: —
Full Bathrooms: 2
Bathroom Amenities: Whirlpool,Separate Shower,Double Sink
Bathroom in Basement: 1
Rooms: —
Basement Description: Partially Finished
Other Specifics
| 2 | |
| — | |
| Asphalt | |
| — | |
| — | |
| 79 X 154 X 78 X 148 | |
| Pull Down Stair,Unfinished | |
| — | |
| — | |
| — | |
| Not in DB | |
| — | |
| — | |
| — | |
| — |
Tax History
| Year | Property Taxes |
|---|---|
| 2023 | $8,500 |
Contact Agent
Nearby Similar Homes
Nearby Sold Comparables
Contact Agent
Listing Provided By
Baird & Warner

