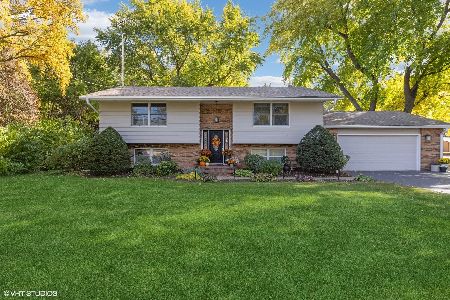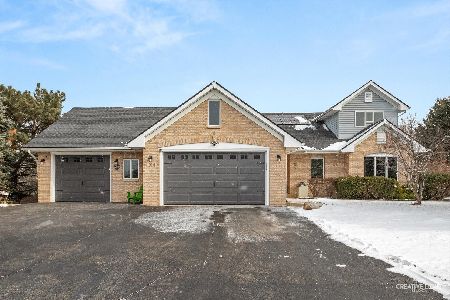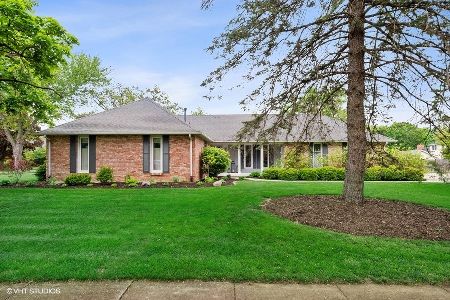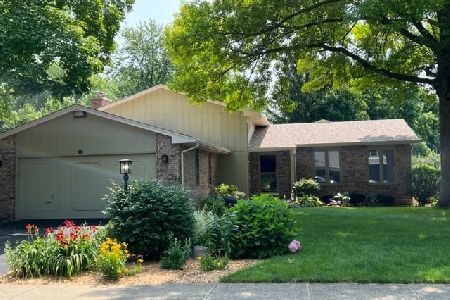215 Kendall Drive, Yorkville, Illinois 60560
$290,000
|
Sold
|
|
| Status: | Closed |
| Sqft: | 4,000 |
| Cost/Sqft: | $72 |
| Beds: | 6 |
| Baths: | 5 |
| Year Built: | 1976 |
| Property Taxes: | $7,400 |
| Days On Market: | 4439 |
| Lot Size: | 0,40 |
Description
THIS IS A FOREVER HOUSE! Check out this EXPANDED CUSTOM WALK-OUT offering an entirely new 2nd Floor Addition. Enjoy Scenic Views of Heavily Wooded Lot Overlooking Creek & Ravine on Desirable West Kendall. Check out the Zip Line in yard! :) Are You Creative? Imagine the Possibilities of opening up a few walls on 1st Level to Create an Open Floor Plan that will be Ideal for Entertaining! Very Cool House w/Lots of SF!
Property Specifics
| Single Family | |
| — | |
| Traditional | |
| 1976 | |
| Full,Walkout | |
| — | |
| No | |
| 0.4 |
| Kendall | |
| Countryside | |
| 0 / Not Applicable | |
| None | |
| Public | |
| Public Sewer | |
| 08500613 | |
| 0220453008 |
Nearby Schools
| NAME: | DISTRICT: | DISTANCE: | |
|---|---|---|---|
|
Grade School
Yorkville Grade School |
115 | — | |
|
Middle School
Yorkville Middle School |
115 | Not in DB | |
|
High School
Yorkville High School |
115 | Not in DB | |
|
Alternate Elementary School
Yorkville Intermediate School |
— | Not in DB | |
Property History
| DATE: | EVENT: | PRICE: | SOURCE: |
|---|---|---|---|
| 28 Mar, 2014 | Sold | $290,000 | MRED MLS |
| 23 Feb, 2014 | Under contract | $287,500 | MRED MLS |
| — | Last price change | $289,900 | MRED MLS |
| 9 Dec, 2013 | Listed for sale | $289,900 | MRED MLS |
Room Specifics
Total Bedrooms: 6
Bedrooms Above Ground: 6
Bedrooms Below Ground: 0
Dimensions: —
Floor Type: Carpet
Dimensions: —
Floor Type: Carpet
Dimensions: —
Floor Type: Carpet
Dimensions: —
Floor Type: —
Dimensions: —
Floor Type: —
Full Bathrooms: 5
Bathroom Amenities: Whirlpool,Separate Shower,Double Sink
Bathroom in Basement: 1
Rooms: Bedroom 5,Bedroom 6,Den,Library,Loft,Recreation Room
Basement Description: Finished
Other Specifics
| 2 | |
| Concrete Perimeter | |
| Concrete | |
| Balcony, Deck, Patio | |
| Stream(s),Water View,Wooded | |
| 90 X 204 X 96 X 198 | |
| Unfinished | |
| Full | |
| Vaulted/Cathedral Ceilings, First Floor Bedroom, In-Law Arrangement, First Floor Full Bath | |
| Range, Microwave, Dishwasher, Refrigerator, Stainless Steel Appliance(s) | |
| Not in DB | |
| Street Lights, Street Paved | |
| — | |
| — | |
| Decorative |
Tax History
| Year | Property Taxes |
|---|---|
| 2014 | $7,400 |
Contact Agent
Nearby Similar Homes
Nearby Sold Comparables
Contact Agent
Listing Provided By
Coldwell Banker The Real Estate Group









