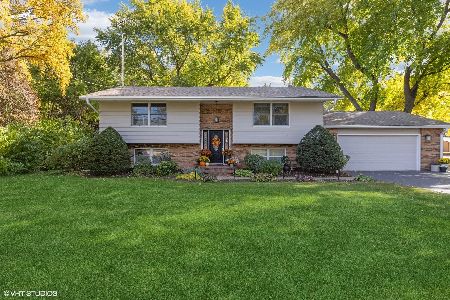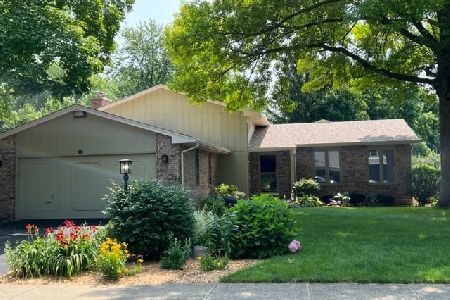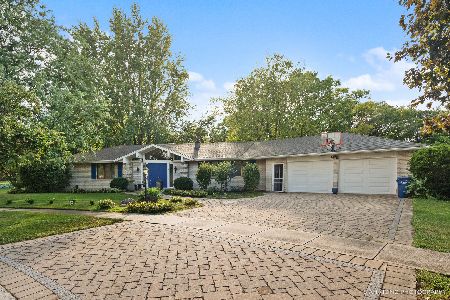207 Kendall Drive, Yorkville, Illinois 60560
$215,000
|
Sold
|
|
| Status: | Closed |
| Sqft: | 0 |
| Cost/Sqft: | — |
| Beds: | 3 |
| Baths: | 3 |
| Year Built: | 1978 |
| Property Taxes: | $6,068 |
| Days On Market: | 6303 |
| Lot Size: | 0,00 |
Description
Wow What a Man's Shed, AC.Heat,drywalled 24x16,110,220,overhead door, pulldown stairway to floored storage! And the 3 bedroom, 2.1 bath, partially finished lower level, formal living & dining, family rm w/FP,new granite counter, newer siding& GFA..cedar storage closet on 2nd level.And what a lot, still backs to open field..16x16 concrete deck RV or Boat Pull-off next to attached garage. 1 yr HMS.
Property Specifics
| Single Family | |
| — | |
| — | |
| 1978 | |
| Partial | |
| — | |
| No | |
| 0 |
| Kendall | |
| Countryside | |
| 0 / Not Applicable | |
| None | |
| Public | |
| Public Sewer | |
| 07064013 | |
| 0221352008 |
Property History
| DATE: | EVENT: | PRICE: | SOURCE: |
|---|---|---|---|
| 5 Jun, 2009 | Sold | $215,000 | MRED MLS |
| 21 Apr, 2009 | Under contract | $250,000 | MRED MLS |
| 1 Nov, 2008 | Listed for sale | $250,000 | MRED MLS |
Room Specifics
Total Bedrooms: 3
Bedrooms Above Ground: 3
Bedrooms Below Ground: 0
Dimensions: —
Floor Type: Carpet
Dimensions: —
Floor Type: Carpet
Full Bathrooms: 3
Bathroom Amenities: Whirlpool
Bathroom in Basement: 0
Rooms: Breakfast Room,Recreation Room,Workshop
Basement Description: Partially Finished
Other Specifics
| 2 | |
| Concrete Perimeter | |
| Concrete | |
| Patio | |
| — | |
| 246X96X230X70 | |
| — | |
| Full | |
| Vaulted/Cathedral Ceilings, Skylight(s) | |
| Range, Microwave, Dishwasher, Refrigerator, Disposal | |
| Not in DB | |
| Sidewalks, Street Lights, Street Paved | |
| — | |
| — | |
| Gas Log, Heatilator |
Tax History
| Year | Property Taxes |
|---|---|
| 2009 | $6,068 |
Contact Agent
Nearby Similar Homes
Nearby Sold Comparables
Contact Agent
Listing Provided By
Coldwell Banker The Real Estate Group










