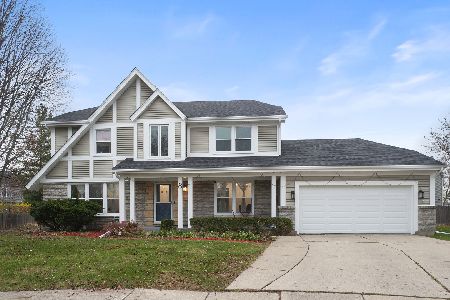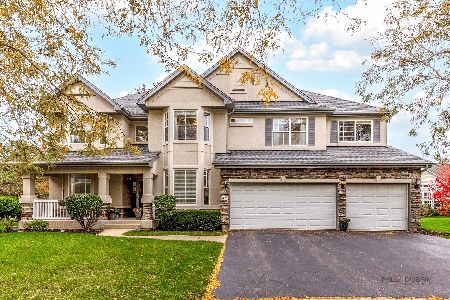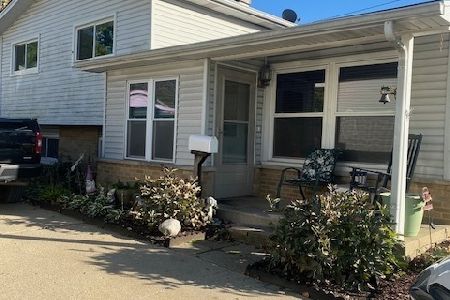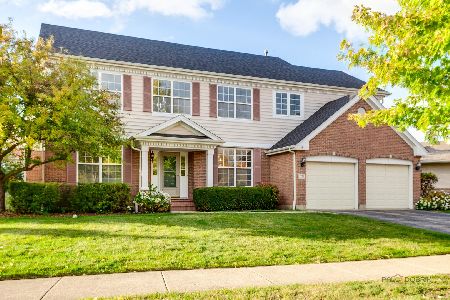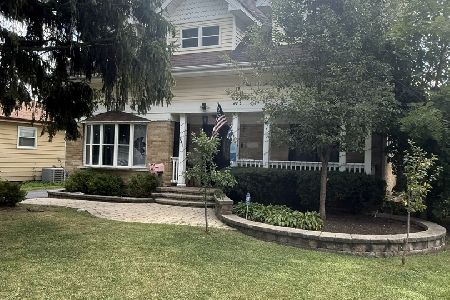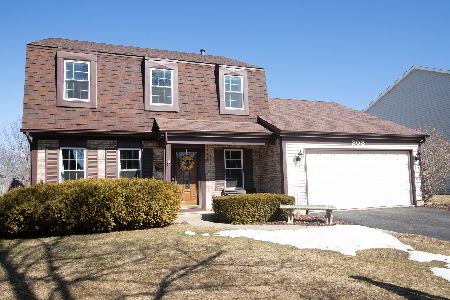212 Knightsbridge Drive, Mundelein, Illinois 60060
$335,000
|
Sold
|
|
| Status: | Closed |
| Sqft: | 2,212 |
| Cost/Sqft: | $156 |
| Beds: | 4 |
| Baths: | 3 |
| Year Built: | 1986 |
| Property Taxes: | $9,150 |
| Days On Market: | 2506 |
| Lot Size: | 0,17 |
Description
Classic front porch colonial in a great neighborhood in the reknowned VERNON HILLS school district. This home has loads of recent updates. Remolded kitchen with new microwave and dishwasher, plenty of countertop space with breakfast bar plus an area for table space. Open to the newly carpeted family room with gas start fireplace. New sliding glass doors from family and new entry door with alarm system. There are very large bedrooms upstairs with one as big as the master with a walk in closet. The full basements which most homes in the subdivision do not have! offers plenty of space for a rec room or game room. Recent high efficiency furnace and washer and dryer. Fabulous outdoor deck for summer entertaining with a fully fenced yard. Close to shopping, fabulous restaurants, the expressway and golfing at near by Greggs Landing.
Property Specifics
| Single Family | |
| — | |
| Colonial | |
| 1986 | |
| Full | |
| SHEFFIELD | |
| No | |
| 0.17 |
| Lake | |
| Cambridge West | |
| 0 / Not Applicable | |
| None | |
| Lake Michigan | |
| Public Sewer, Sewer-Storm | |
| 10261155 | |
| 11293040140000 |
Nearby Schools
| NAME: | DISTRICT: | DISTANCE: | |
|---|---|---|---|
|
Grade School
Hawthorn Elementary School (nor |
73 | — | |
|
Middle School
Hawthorn Elementary School (nor |
73 | Not in DB | |
|
High School
Vernon Hills High School |
128 | Not in DB | |
Property History
| DATE: | EVENT: | PRICE: | SOURCE: |
|---|---|---|---|
| 30 Apr, 2019 | Sold | $335,000 | MRED MLS |
| 21 Feb, 2019 | Under contract | $344,900 | MRED MLS |
| 1 Feb, 2019 | Listed for sale | $344,900 | MRED MLS |
Room Specifics
Total Bedrooms: 4
Bedrooms Above Ground: 4
Bedrooms Below Ground: 0
Dimensions: —
Floor Type: Carpet
Dimensions: —
Floor Type: Carpet
Dimensions: —
Floor Type: Carpet
Full Bathrooms: 3
Bathroom Amenities: Double Sink
Bathroom in Basement: 0
Rooms: Foyer,Walk In Closet,Deck
Basement Description: Unfinished,Egress Window
Other Specifics
| 2 | |
| Concrete Perimeter | |
| Asphalt | |
| Deck, Porch, Storms/Screens | |
| Fenced Yard | |
| 107X73 | |
| Unfinished | |
| Full | |
| Vaulted/Cathedral Ceilings, Hardwood Floors, Wood Laminate Floors | |
| Range, Microwave, Dishwasher, Refrigerator, Washer, Dryer, Disposal, Stainless Steel Appliance(s), Range Hood | |
| Not in DB | |
| Sidewalks, Street Lights, Street Paved | |
| — | |
| — | |
| Wood Burning, Gas Starter |
Tax History
| Year | Property Taxes |
|---|---|
| 2019 | $9,150 |
Contact Agent
Nearby Similar Homes
Nearby Sold Comparables
Contact Agent
Listing Provided By
Baird & Warner

