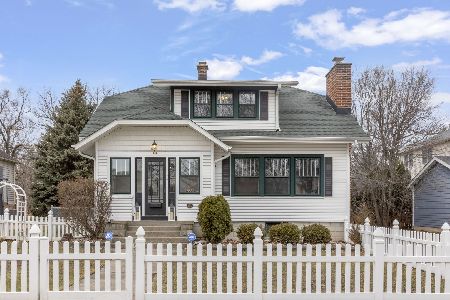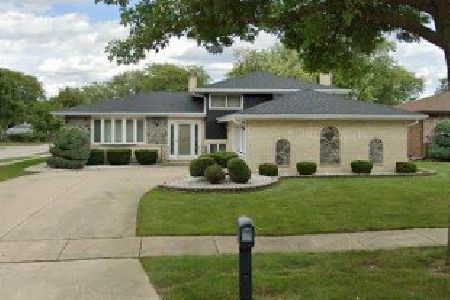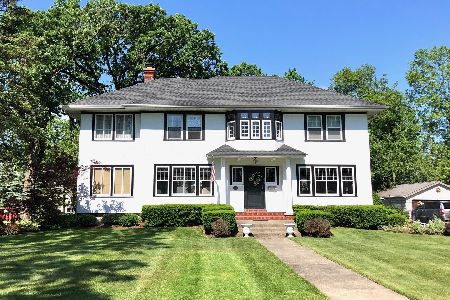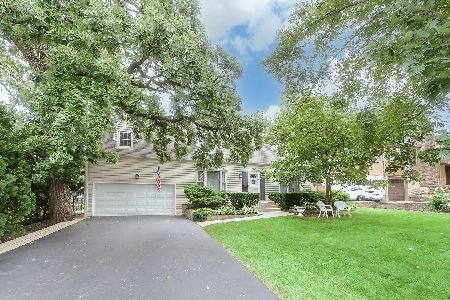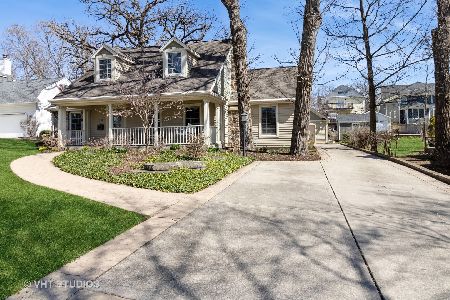212 Oak Street, Itasca, Illinois 60143
$455,000
|
Sold
|
|
| Status: | Closed |
| Sqft: | 2,803 |
| Cost/Sqft: | $169 |
| Beds: | 5 |
| Baths: | 3 |
| Year Built: | 1921 |
| Property Taxes: | $8,571 |
| Days On Market: | 2505 |
| Lot Size: | 0,30 |
Description
One of a kind craftsman style home in sought after historic district of Itasca. If you are looking for a house w/ vintage charm but with modern amenities this is the one for you! You will not find a more open floor plan created by the massive addition featuring a new kitchen with a giant island, build-in beverage refrigerator, Amish quarter sawn oak cabinets, subway tile backsplash, honed soapstone countertops, top of the line Jenn-Air SS appl, hardwood floors throughout the 1st level, original woodwork (including crown molding, baseboards, built-in shelving, doors) and antique hardware. The new upstairs bath is modern w/ marble double vanity, mosaic surround and hexagon tile floors. The 2 additional baths have an open classic feel with charming touches. There is a large back/side yard w/ paver patio, enclosed front porch & 3 car oversized garage. Just a couple block away from the train, Starbucks, restaurants, parks, river walk, library, public pool, Itasca Country Club, etc.
Property Specifics
| Single Family | |
| — | |
| — | |
| 1921 | |
| Full | |
| — | |
| No | |
| 0.3 |
| Du Page | |
| — | |
| 0 / Not Applicable | |
| None | |
| Lake Michigan | |
| Public Sewer | |
| 10354046 | |
| 0308305015 |
Nearby Schools
| NAME: | DISTRICT: | DISTANCE: | |
|---|---|---|---|
|
Grade School
Raymond Benson Primary School |
10 | — | |
|
Middle School
F E Peacock Middle School |
10 | Not in DB | |
|
High School
Lake Park High School |
108 | Not in DB | |
Property History
| DATE: | EVENT: | PRICE: | SOURCE: |
|---|---|---|---|
| 9 Jul, 2019 | Sold | $455,000 | MRED MLS |
| 4 Jun, 2019 | Under contract | $474,900 | MRED MLS |
| — | Last price change | $499,900 | MRED MLS |
| 23 Apr, 2019 | Listed for sale | $499,900 | MRED MLS |
Room Specifics
Total Bedrooms: 5
Bedrooms Above Ground: 5
Bedrooms Below Ground: 0
Dimensions: —
Floor Type: Carpet
Dimensions: —
Floor Type: Carpet
Dimensions: —
Floor Type: Carpet
Dimensions: —
Floor Type: —
Full Bathrooms: 3
Bathroom Amenities: Double Sink
Bathroom in Basement: 1
Rooms: Bedroom 5,Eating Area,Den,Game Room,Exercise Room,Mud Room,Loft
Basement Description: Finished
Other Specifics
| 3 | |
| — | |
| — | |
| Patio, Brick Paver Patio | |
| — | |
| 90 X 145 | |
| — | |
| — | |
| Hardwood Floors, First Floor Bedroom, First Floor Laundry, First Floor Full Bath, Built-in Features, Walk-In Closet(s) | |
| Range, Microwave, Dishwasher, High End Refrigerator, Bar Fridge, Washer, Dryer, Disposal, Stainless Steel Appliance(s), Range Hood | |
| Not in DB | |
| Sidewalks, Street Lights, Street Paved | |
| — | |
| — | |
| — |
Tax History
| Year | Property Taxes |
|---|---|
| 2019 | $8,571 |
Contact Agent
Nearby Similar Homes
Nearby Sold Comparables
Contact Agent
Listing Provided By
RE/MAX Central Inc.

