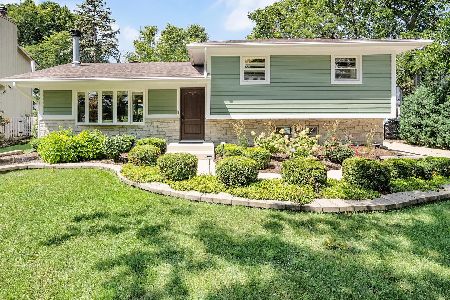212 Oxford Avenue, Clarendon Hills, Illinois 60514
$1,925,000
|
Sold
|
|
| Status: | Closed |
| Sqft: | 4,408 |
| Cost/Sqft: | $431 |
| Beds: | 5 |
| Baths: | 5 |
| Year Built: | 1991 |
| Property Taxes: | $25,741 |
| Days On Market: | 552 |
| Lot Size: | 0,69 |
Description
Idyllic setting on close to an acre of property overlooking the 17th hole of the Hinsdale Golf Club. The rear yard is your personal haven with multiple decks, pergola covered patio with fireplace, and gorgeous koi pond. For those who love pools there is plenty of room to incorporate that into this environment. Who knew such privacy could exist so close to the quaint downtown of Clarendon Hills, the top rated schools in district 181 and 86, Prospect Park and the metra line. The sprawling updated 5br home features an elegant first floor master suite, open floor plan featuring an incredible two story family room with fireplace, plus two flex rooms on first floor for the dining room, office or whatever your needs may be. There is an incredible screened in porch is adjacent to the breakfast room. The second floor has a gorgeous view overlooking the family room and yard. It also boasts three bedrooms and a gorgeous sunlit bathroom. There is stackable laundry upstairs. The bedroom suite above the garage could be the perfect quest quarters, but they may not wish to leave. You will find a full basement with a theatre room, bar and game area , enormous rec room , exercise room , full bath and abundance of storage . We welcome you home..
Property Specifics
| Single Family | |
| — | |
| — | |
| 1991 | |
| — | |
| — | |
| No | |
| 0.69 |
| — | |
| — | |
| 0 / Not Applicable | |
| — | |
| — | |
| — | |
| 12124685 | |
| 0903405023 |
Nearby Schools
| NAME: | DISTRICT: | DISTANCE: | |
|---|---|---|---|
|
Grade School
Prospect Elementary School |
181 | — | |
|
Middle School
Clarendon Hills Middle School |
181 | Not in DB | |
|
High School
Hinsdale Central High School |
86 | Not in DB | |
Property History
| DATE: | EVENT: | PRICE: | SOURCE: |
|---|---|---|---|
| 31 Jul, 2014 | Sold | $1,175,000 | MRED MLS |
| 26 Jun, 2014 | Under contract | $1,269,000 | MRED MLS |
| 16 Jun, 2014 | Listed for sale | $1,269,000 | MRED MLS |
| 24 Oct, 2024 | Sold | $1,925,000 | MRED MLS |
| 7 Aug, 2024 | Under contract | $1,899,000 | MRED MLS |
| 1 Aug, 2024 | Listed for sale | $1,899,000 | MRED MLS |








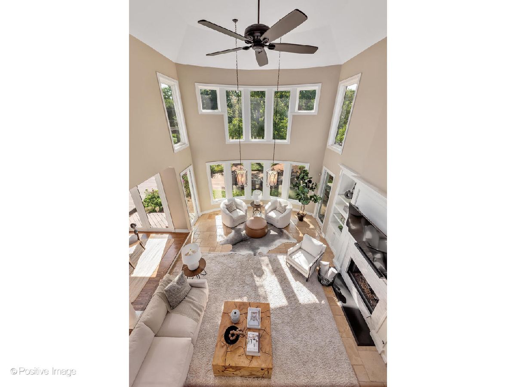

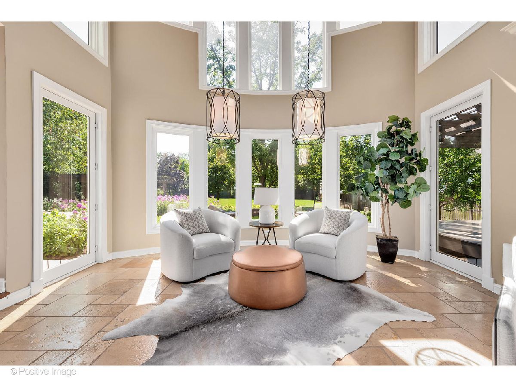


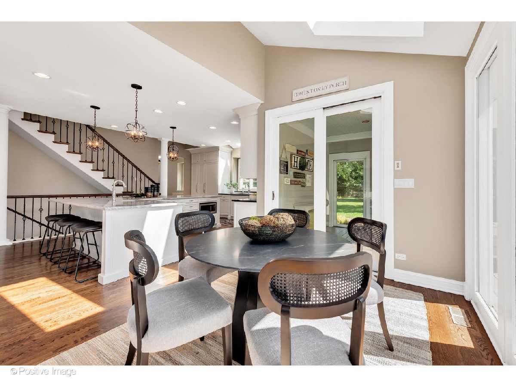





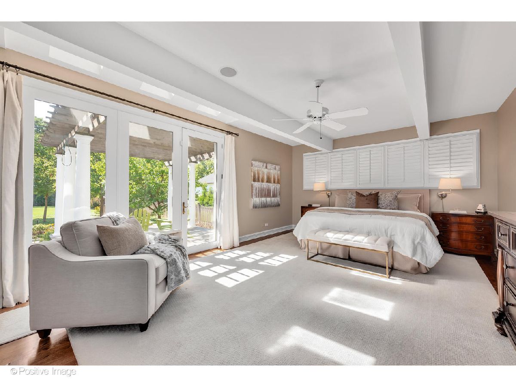

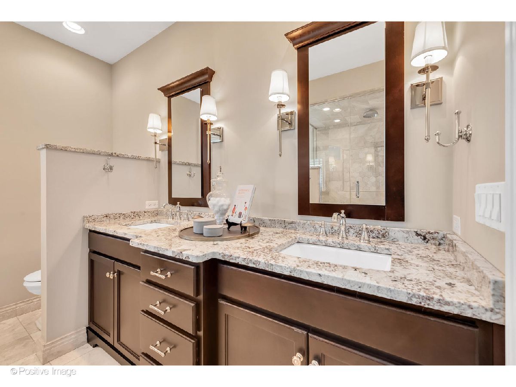


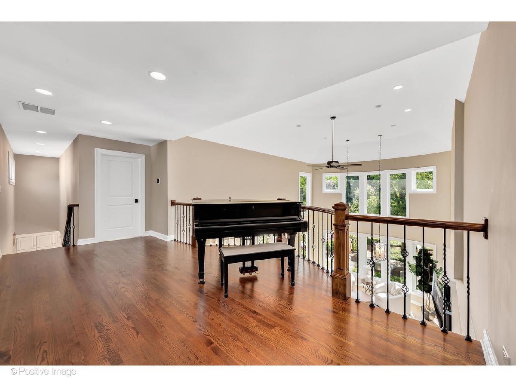

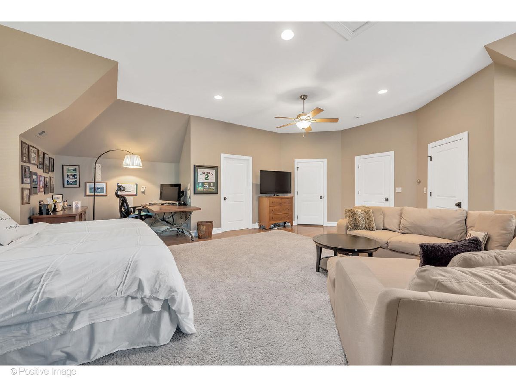

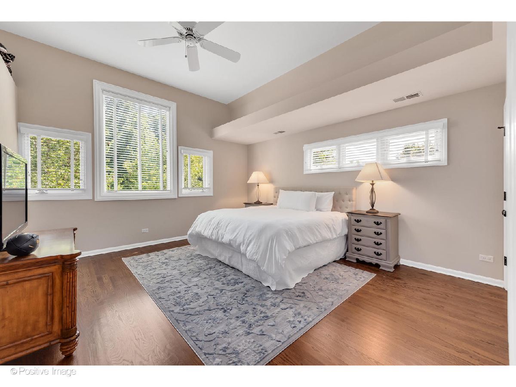


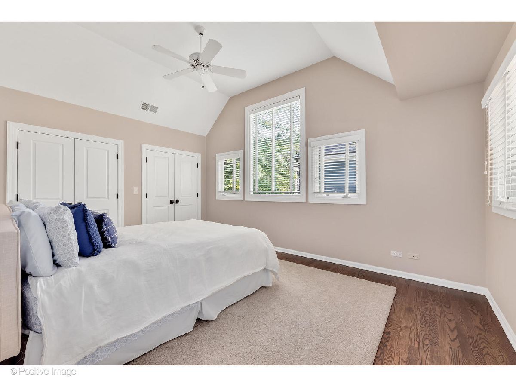




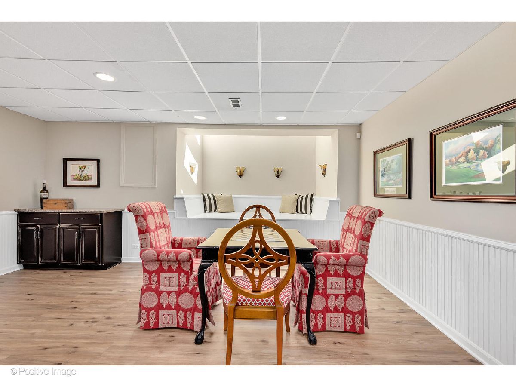
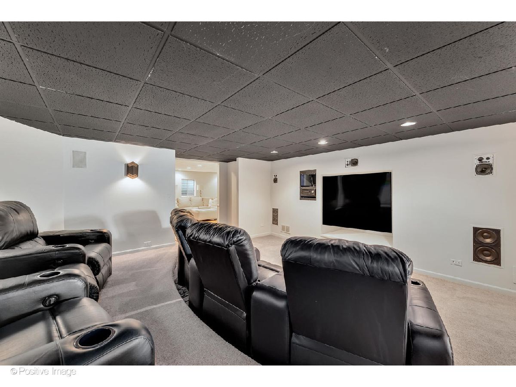
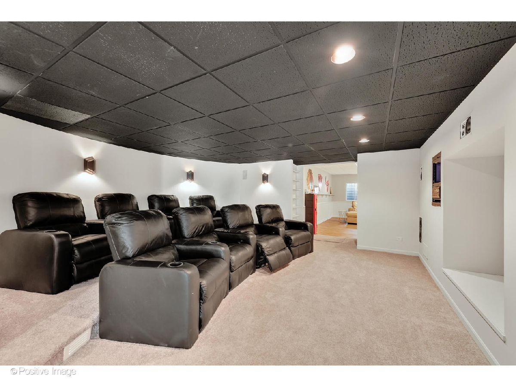





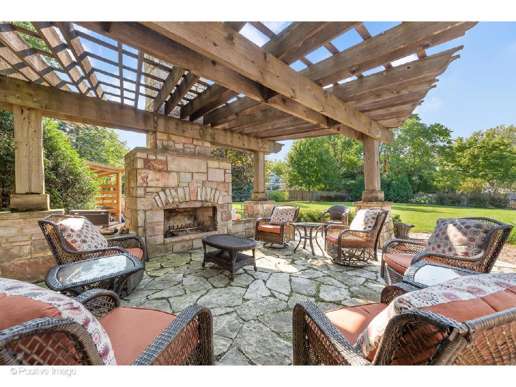
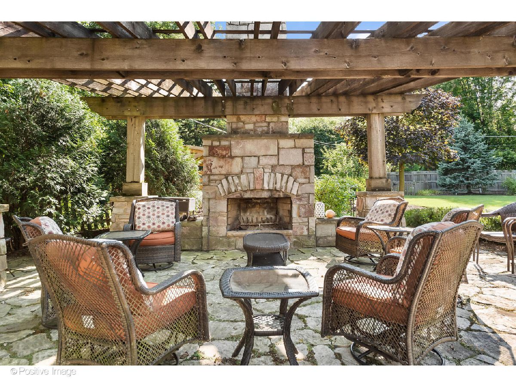


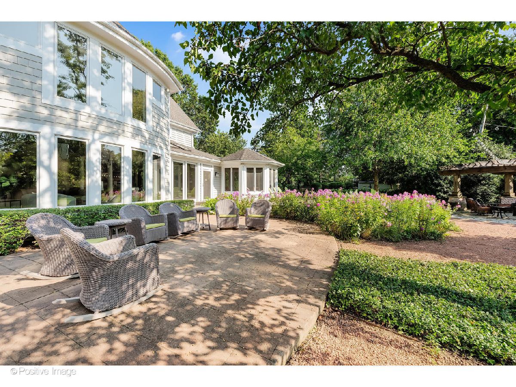






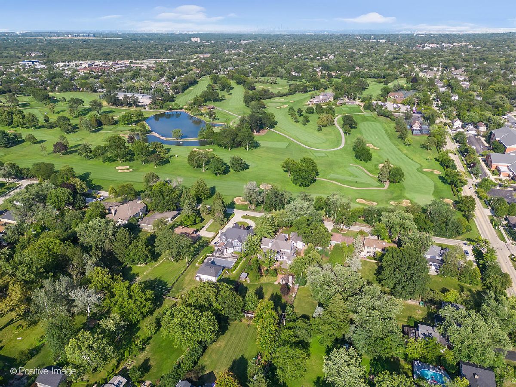


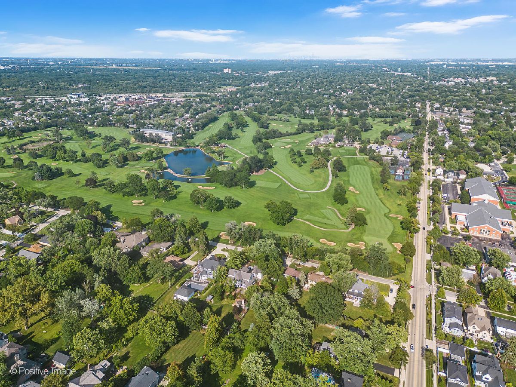
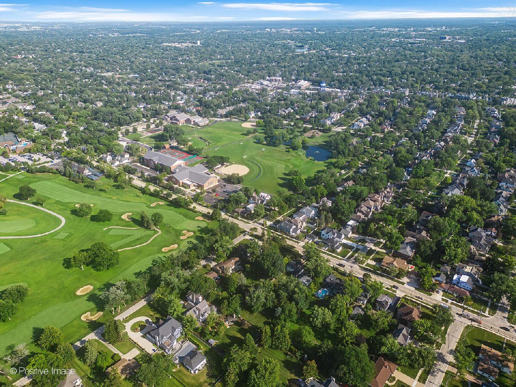
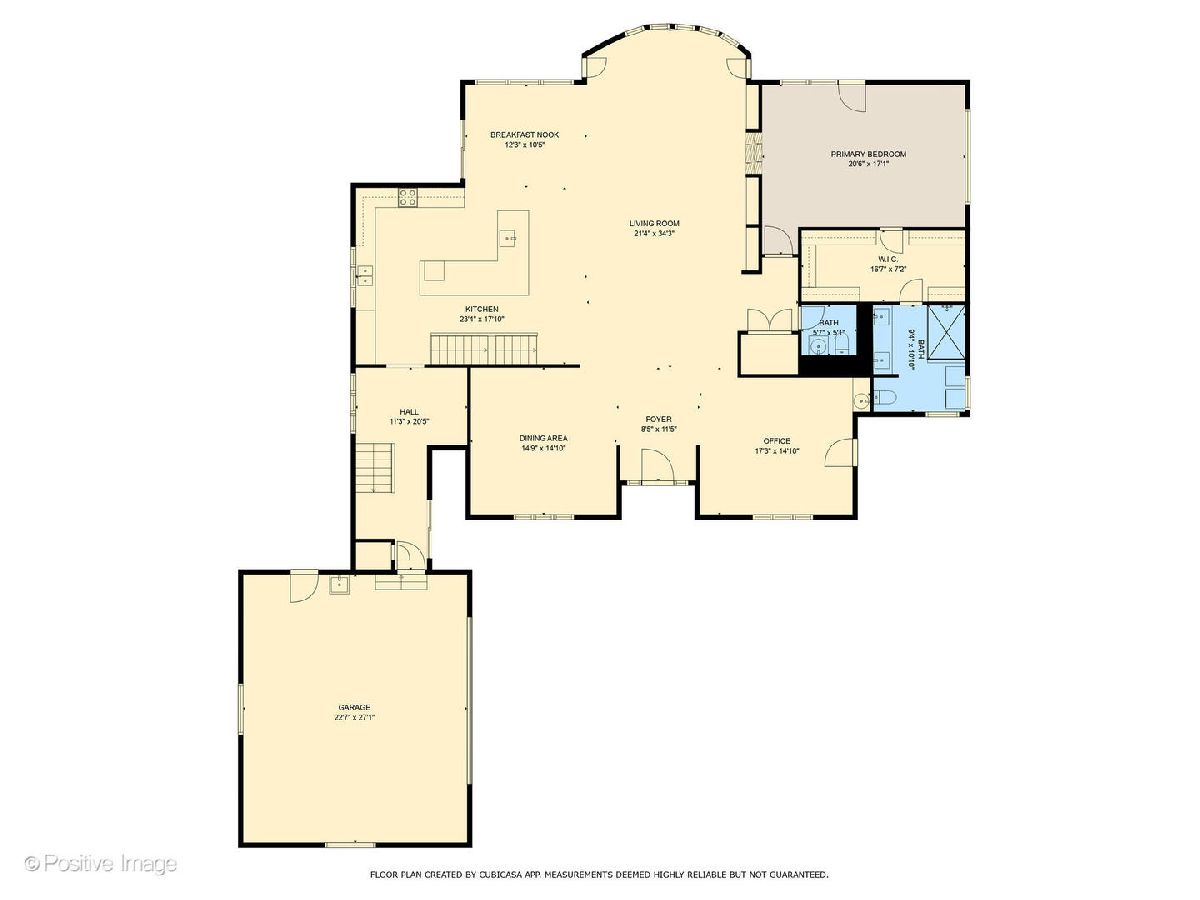

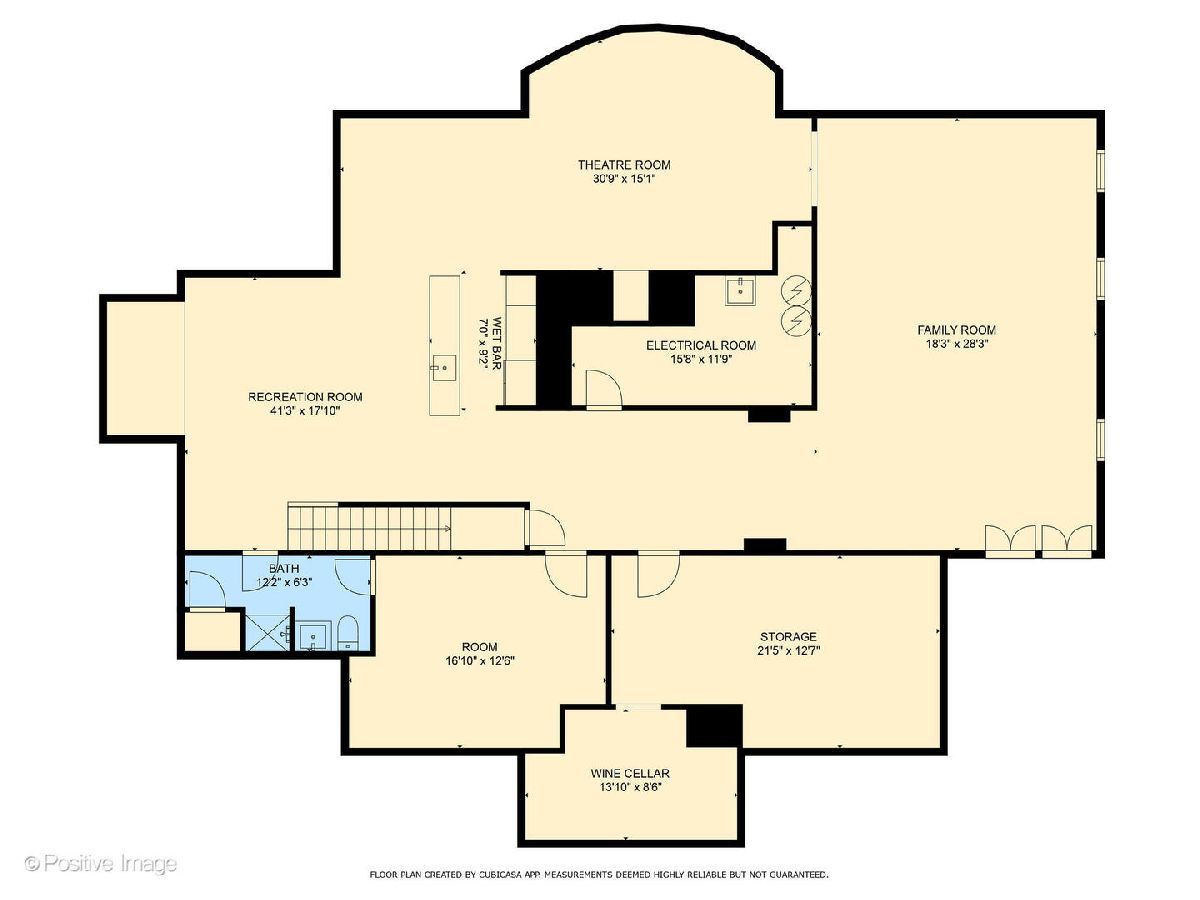
Room Specifics
Total Bedrooms: 5
Bedrooms Above Ground: 5
Bedrooms Below Ground: 0
Dimensions: —
Floor Type: —
Dimensions: —
Floor Type: —
Dimensions: —
Floor Type: —
Dimensions: —
Floor Type: —
Full Bathrooms: 5
Bathroom Amenities: Separate Shower,Double Sink
Bathroom in Basement: 1
Rooms: —
Basement Description: Finished
Other Specifics
| 2.5 | |
| — | |
| — | |
| — | |
| — | |
| 104X287 | |
| Unfinished | |
| — | |
| — | |
| — | |
| Not in DB | |
| — | |
| — | |
| — | |
| — |
Tax History
| Year | Property Taxes |
|---|---|
| 2014 | $20,202 |
| 2024 | $25,741 |
Contact Agent
Nearby Similar Homes
Nearby Sold Comparables
Contact Agent
Listing Provided By
@properties Christie's International Real Estate







