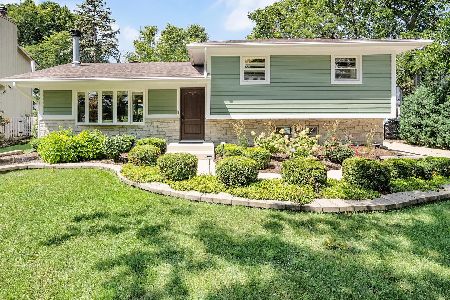212 Oxford Avenue, Clarendon Hills, Illinois 60514
$1,175,000
|
Sold
|
|
| Status: | Closed |
| Sqft: | 4,408 |
| Cost/Sqft: | $288 |
| Beds: | 5 |
| Baths: | 5 |
| Year Built: | 2000 |
| Property Taxes: | $20,202 |
| Days On Market: | 4251 |
| Lot Size: | 0,69 |
Description
STOP! You will instantly fall in love w/this newly freshened home on huge phenomenal lot! Inside discover a divine flr plan, 1st floor Mstr ste, gourmet kitchen opening to extraordinary fam rm & screened porch. Couple this dramatic 1st floor w/spacious bedrooms upstairs, a separate in-law or AuPair suite & fully finished LL w/theater, wet bar & bath. The HUGE yard awaits everyone- too much to mention - You MUSt see
Property Specifics
| Single Family | |
| — | |
| — | |
| 2000 | |
| Full | |
| — | |
| No | |
| 0.69 |
| Du Page | |
| — | |
| 0 / Not Applicable | |
| None | |
| Lake Michigan,Public | |
| Public Sewer, Sewer-Storm | |
| 08646182 | |
| 0903405040 |
Nearby Schools
| NAME: | DISTRICT: | DISTANCE: | |
|---|---|---|---|
|
Grade School
Prospect Elementary School |
181 | — | |
|
Middle School
Clarendon Hills Middle School |
181 | Not in DB | |
|
High School
Hinsdale Central High School |
86 | Not in DB | |
Property History
| DATE: | EVENT: | PRICE: | SOURCE: |
|---|---|---|---|
| 31 Jul, 2014 | Sold | $1,175,000 | MRED MLS |
| 26 Jun, 2014 | Under contract | $1,269,000 | MRED MLS |
| 16 Jun, 2014 | Listed for sale | $1,269,000 | MRED MLS |
| 24 Oct, 2024 | Sold | $1,925,000 | MRED MLS |
| 7 Aug, 2024 | Under contract | $1,899,000 | MRED MLS |
| 1 Aug, 2024 | Listed for sale | $1,899,000 | MRED MLS |
Room Specifics
Total Bedrooms: 5
Bedrooms Above Ground: 5
Bedrooms Below Ground: 0
Dimensions: —
Floor Type: Hardwood
Dimensions: —
Floor Type: Hardwood
Dimensions: —
Floor Type: Hardwood
Dimensions: —
Floor Type: —
Full Bathrooms: 5
Bathroom Amenities: Whirlpool,Separate Shower,Double Sink
Bathroom in Basement: 1
Rooms: Bedroom 5,Recreation Room,Screened Porch,Theatre Room,Other Room
Basement Description: Finished
Other Specifics
| 2.5 | |
| Concrete Perimeter | |
| — | |
| Deck, Patio, Hot Tub, Porch Screened, Gazebo | |
| Fenced Yard,Irregular Lot,Landscaped | |
| 104X287 PLUS 98X77 | |
| Unfinished | |
| Full | |
| Vaulted/Cathedral Ceilings, Bar-Wet, Hardwood Floors, First Floor Bedroom, Second Floor Laundry, First Floor Full Bath | |
| Double Oven, Microwave, Dishwasher, Refrigerator, Washer, Dryer, Disposal | |
| Not in DB | |
| — | |
| — | |
| — | |
| Double Sided, Gas Log |
Tax History
| Year | Property Taxes |
|---|---|
| 2014 | $20,202 |
| 2024 | $25,741 |
Contact Agent
Nearby Similar Homes
Nearby Sold Comparables
Contact Agent
Listing Provided By
RE/MAX Properties










