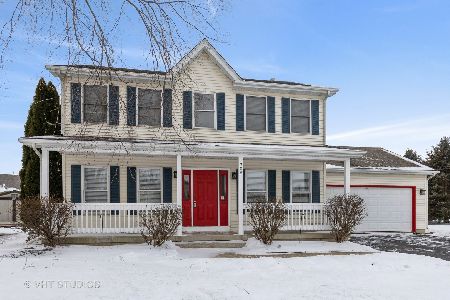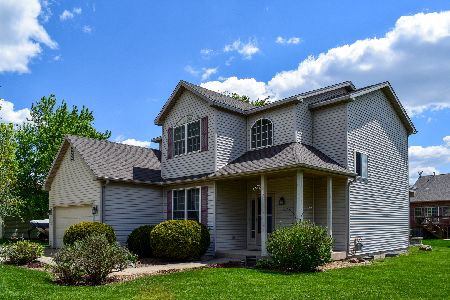212 Whitmore Trail, Mchenry, Illinois 60050
$230,000
|
Sold
|
|
| Status: | Closed |
| Sqft: | 2,657 |
| Cost/Sqft: | $88 |
| Beds: | 4 |
| Baths: | 4 |
| Year Built: | 2000 |
| Property Taxes: | $6,092 |
| Days On Market: | 3480 |
| Lot Size: | 0,30 |
Description
Welcome to your next home. From the moment you walk up to this home, it is nothing less than impressive. The paver walkway that leads you to the long front porch. Once inside, you will find a nice size updated kitchen and eating area. The inviting Living room has wood burning gas start fireplace. Sliders go to the beautiful back patio with Brick Knee walls and large lot. 4 nice size bedrooms 3 of the 4 having walk in closets. Good size master bath with double sink. Basement adds an additional bedroom and full bath. Wet bar in the basement family room as well. The extra deep 3 car garage is a dream come true for many. The extra wide driveway and addl paving on the side of the house make for great parking spaces. The Steel roof is great for the heating/cooling bills and looks great too. Shed has matching roof. This home has it all and is ready for its new owners. Life is good at 212 Whitmore. It could be for you too!! See this home and all its features today
Property Specifics
| Single Family | |
| — | |
| Traditional | |
| 2000 | |
| Full | |
| — | |
| No | |
| 0.3 |
| Mc Henry | |
| — | |
| 0 / Not Applicable | |
| None | |
| Public | |
| Public Sewer | |
| 09288634 | |
| 0933379006 |
Nearby Schools
| NAME: | DISTRICT: | DISTANCE: | |
|---|---|---|---|
|
Grade School
Riverwood Elementary School |
15 | — | |
|
Middle School
Parkland Middle School |
15 | Not in DB | |
|
High School
Mchenry High School-west Campus |
156 | Not in DB | |
Property History
| DATE: | EVENT: | PRICE: | SOURCE: |
|---|---|---|---|
| 30 Sep, 2016 | Sold | $230,000 | MRED MLS |
| 7 Aug, 2016 | Under contract | $234,900 | MRED MLS |
| 15 Jul, 2016 | Listed for sale | $234,900 | MRED MLS |
Room Specifics
Total Bedrooms: 5
Bedrooms Above Ground: 4
Bedrooms Below Ground: 1
Dimensions: —
Floor Type: Carpet
Dimensions: —
Floor Type: Carpet
Dimensions: —
Floor Type: Carpet
Dimensions: —
Floor Type: —
Full Bathrooms: 4
Bathroom Amenities: —
Bathroom in Basement: 1
Rooms: Bedroom 5,Eating Area
Basement Description: Finished
Other Specifics
| 3 | |
| Concrete Perimeter | |
| Asphalt | |
| Patio, Brick Paver Patio | |
| — | |
| 78X143X101X155 | |
| — | |
| Full | |
| Bar-Dry, Wood Laminate Floors | |
| Double Oven, Range, Microwave, Dishwasher, Refrigerator, Stainless Steel Appliance(s) | |
| Not in DB | |
| — | |
| — | |
| — | |
| — |
Tax History
| Year | Property Taxes |
|---|---|
| 2016 | $6,092 |
Contact Agent
Nearby Similar Homes
Nearby Sold Comparables
Contact Agent
Listing Provided By
Berkshire Hathaway HomeServices Starck Real Estate






