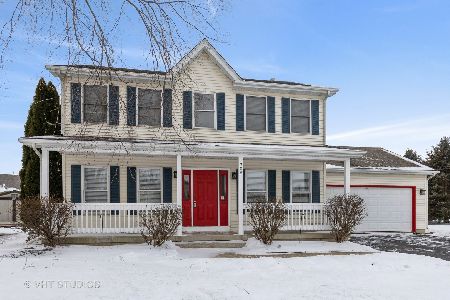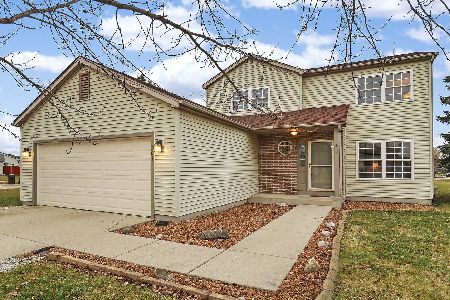216 Whitmore Trail, Mchenry, Illinois 60050
$355,000
|
Sold
|
|
| Status: | Closed |
| Sqft: | 1,840 |
| Cost/Sqft: | $190 |
| Beds: | 3 |
| Baths: | 3 |
| Year Built: | 1998 |
| Property Taxes: | $6,562 |
| Days On Market: | 1354 |
| Lot Size: | 0,29 |
Description
This is one of the larger homes in the Boone Creek neighborhood. It includes: 3-bedrooms and 2.5 baths plus approximately 700 finished SQ FT in the basement. It's on an oversized lot with an amazing 38' x 19' paver patio (20' x 19' is covered & dry bar is included). The furnace, water heater, central air conditioner, and roof have all been replaced within the last 5 years. The house has a two-car garage and the outdoor parking area includes an apron that can accommodate a 3rd vehicle, a 10' x10' shed for tools and lawn equipment plus a dog run. Adding a privacy fence to the backyard is allowed. Main level has 9' ceilings. New carpet in the living room. Wood laminate & newer carpeting on the 2nd floor. Kitchen has a large eat-in area (space for a table) plus quartz countertops and GE profile appliances (less than 2 years old). Kitchen and dining room have hardwood floors that have recently been refinished. No HOA fees.
Property Specifics
| Single Family | |
| — | |
| — | |
| 1998 | |
| — | |
| — | |
| No | |
| 0.29 |
| Mc Henry | |
| Boone Creek | |
| 0 / Not Applicable | |
| — | |
| — | |
| — | |
| 11402458 | |
| 0933379007 |
Nearby Schools
| NAME: | DISTRICT: | DISTANCE: | |
|---|---|---|---|
|
Grade School
Riverwood Elementary School |
15 | — | |
|
Middle School
Parkland Middle School |
15 | Not in DB | |
Property History
| DATE: | EVENT: | PRICE: | SOURCE: |
|---|---|---|---|
| 17 Jun, 2022 | Sold | $355,000 | MRED MLS |
| 21 May, 2022 | Under contract | $349,000 | MRED MLS |
| 11 May, 2022 | Listed for sale | $349,000 | MRED MLS |
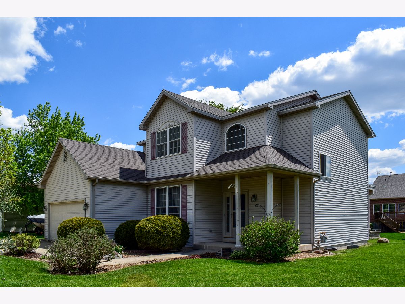
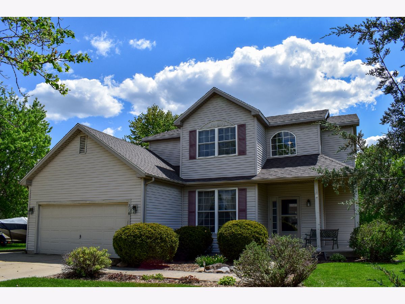


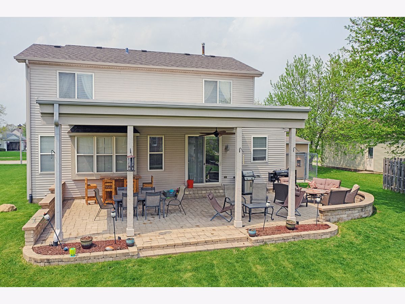
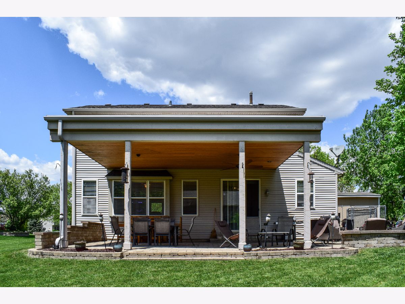
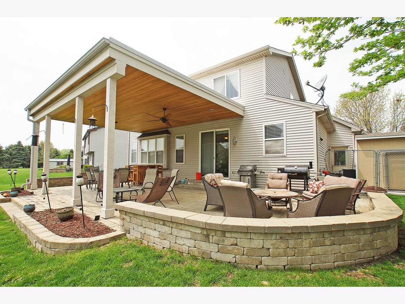
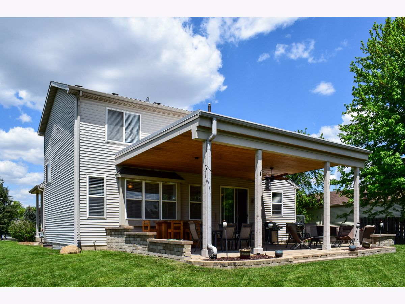
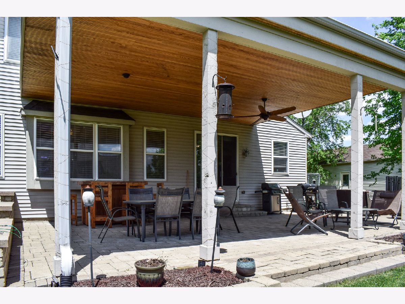
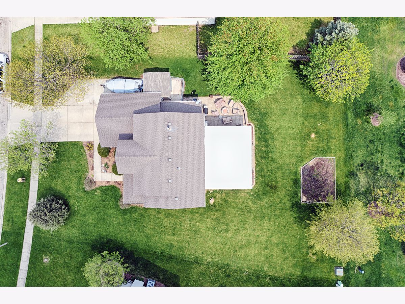
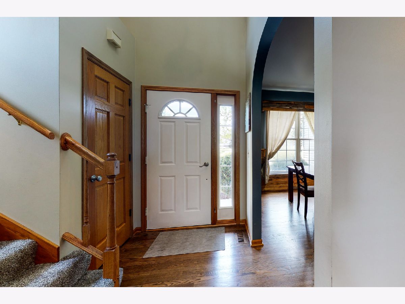
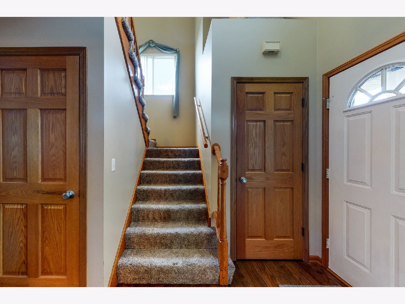

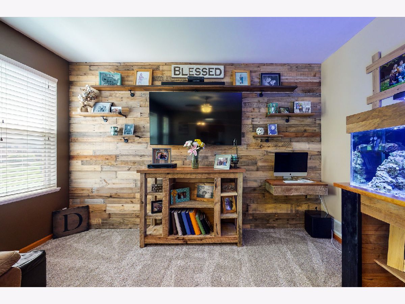
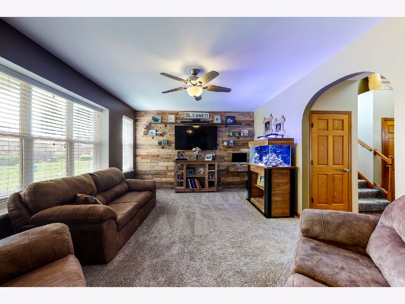
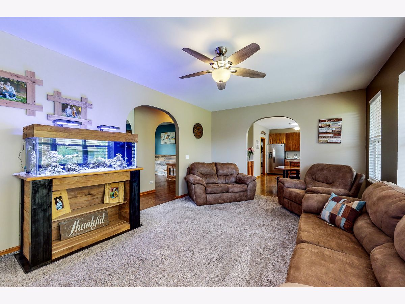
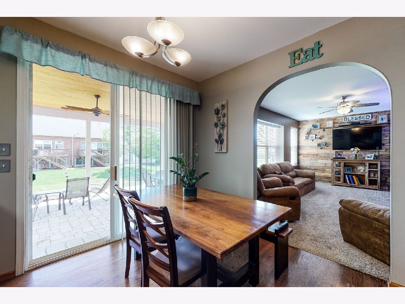
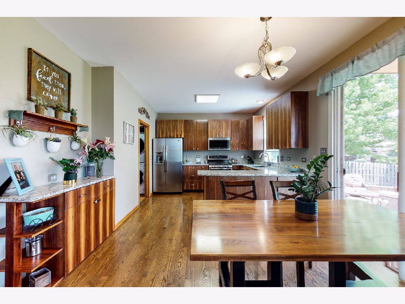
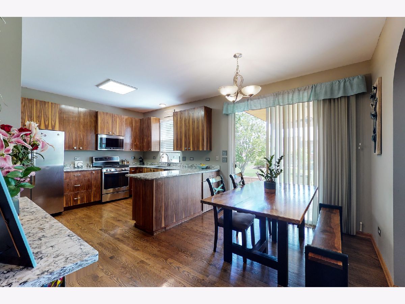
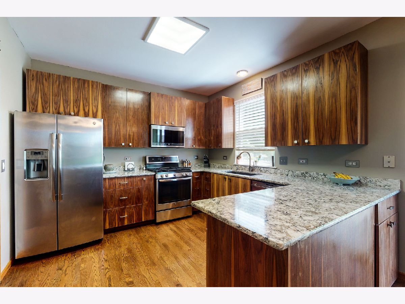
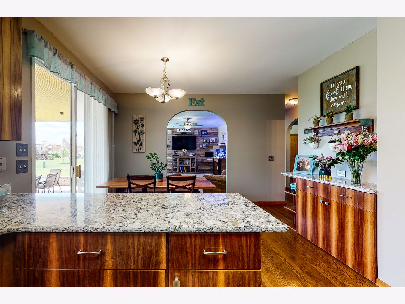
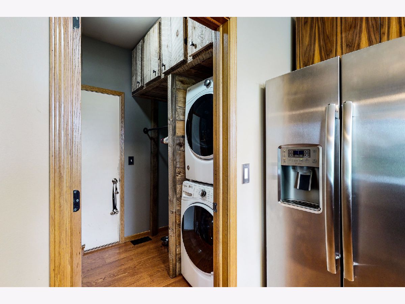
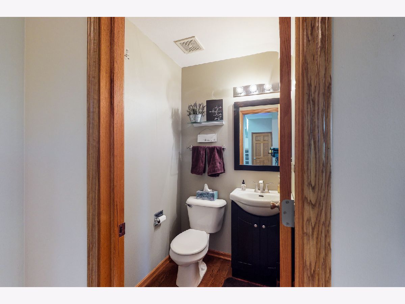
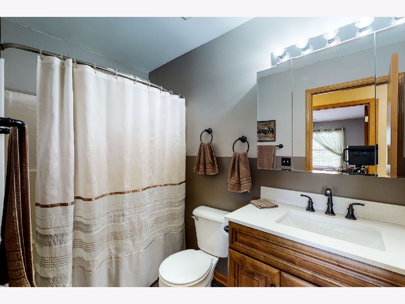
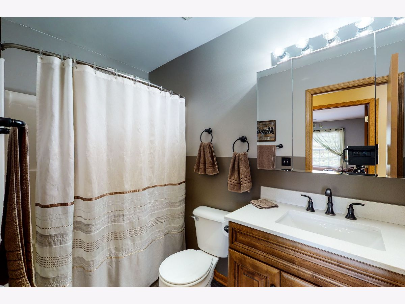
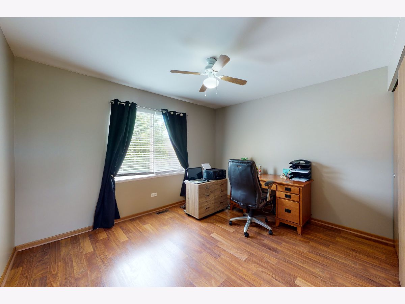
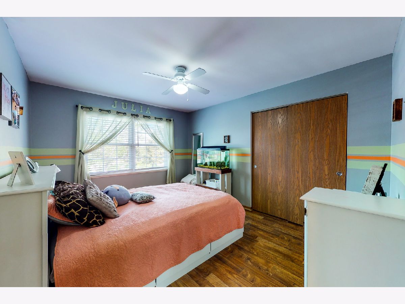
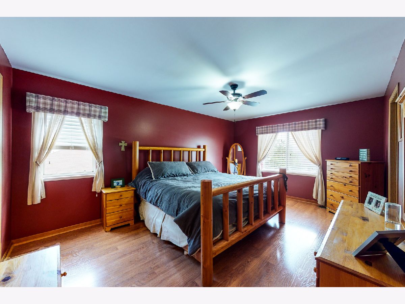
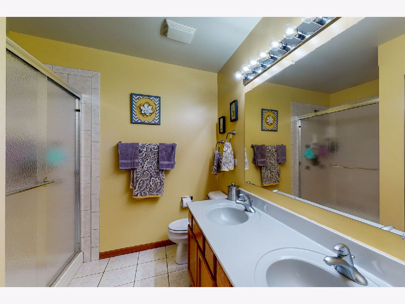
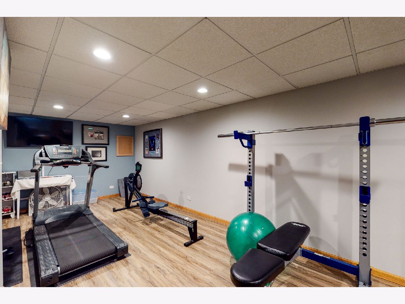
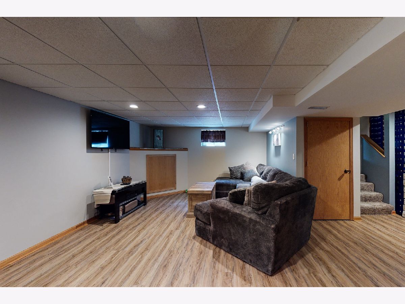
Room Specifics
Total Bedrooms: 3
Bedrooms Above Ground: 3
Bedrooms Below Ground: 0
Dimensions: —
Floor Type: —
Dimensions: —
Floor Type: —
Full Bathrooms: 3
Bathroom Amenities: Double Sink
Bathroom in Basement: 0
Rooms: —
Basement Description: Partially Finished
Other Specifics
| 2.5 | |
| — | |
| Concrete | |
| — | |
| — | |
| 67X138X100X143 | |
| Pull Down Stair,Unfinished | |
| — | |
| — | |
| — | |
| Not in DB | |
| — | |
| — | |
| — | |
| — |
Tax History
| Year | Property Taxes |
|---|---|
| 2022 | $6,562 |
Contact Agent
Nearby Similar Homes
Nearby Sold Comparables
Contact Agent
Listing Provided By
Berkshire Hathaway HomeServices Starck Real Estate



