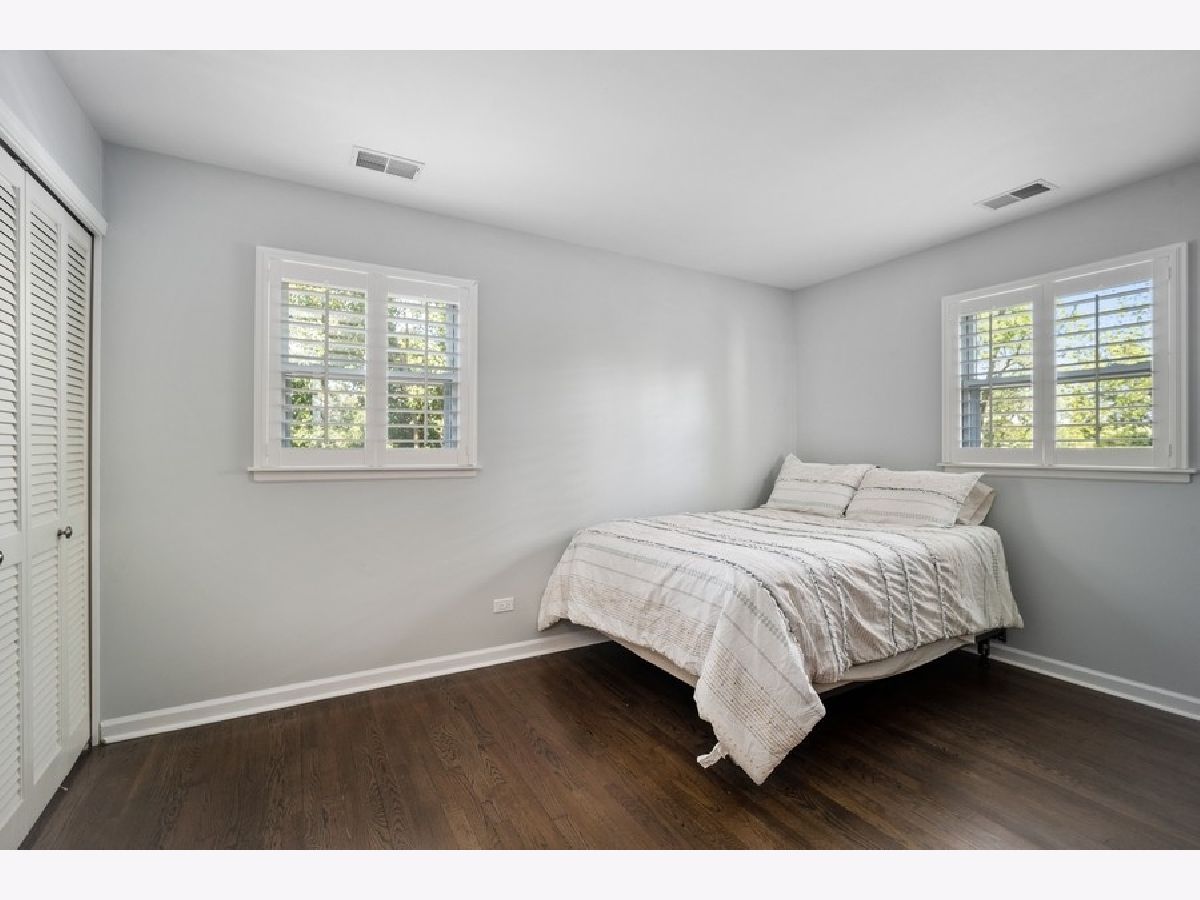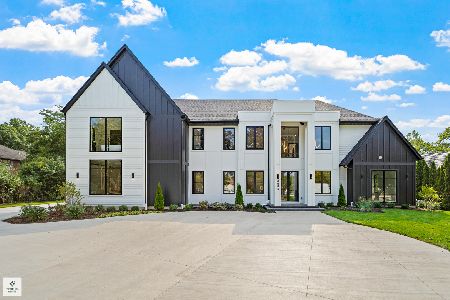2120 Clover Road, Northbrook, Illinois 60062
$970,000
|
Sold
|
|
| Status: | Closed |
| Sqft: | 3,529 |
| Cost/Sqft: | $255 |
| Beds: | 4 |
| Baths: | 4 |
| Year Built: | 1969 |
| Property Taxes: | $13,081 |
| Days On Market: | 1687 |
| Lot Size: | 0,51 |
Description
Spectacular inside and out! Situated on a resort-like half acre lot, this 4/5 bedroom, 3 1/2 bath colonial has been tastefully finished to perfection and is sure to impress and exceed all expectations. You'll feel on vacation all year long lounging in the incredible 23x19 Four-Season porch with 6 skylights, heated floors, interchangeable storms/screens, custom millwork and lighting. Once inside, you'll find plenty of space to work and play, and exceptional details throughout. The home chef will love the designer kitchen with SubZero fridge, Dacor range and 2nd wall oven with warming drawer, 2 Miele dishwashers, 2 sinks, and the extra-large island will make entertaining a breeze. Visit the coffee station and then relax in the family room with gas fireplace or the living room with built-in window seating, shelving and surround sound audio system. Working from home will be enjoyable in the main floor office with French doors, or convert the space into a formal dining room. Upstairs has 4 large bedrooms, luxury bathrooms, large closets with built-in features, custom plantation shutters, and an additional room that can be a 5th bedroom, exercise room, or used to expand the Primary bedroom walk-in closet. The fully finished basement has a huge Rec Room, game area, full bath and workroom/storage. Fully fenced and professionally landscaped yard has 2 patios, a built-in grilling station and backs to open fields of the adjacent school. First floor laundry/mud room with storage closet and cubbies is perfectly situated between the 2 car garage and yard. NEW powder room, driveway, pavers, shutters, columns, furnace, lighting, 6-panel doors, crown molding, gutter guards, and so much more- over 150k in recent improvements- see list!
Property Specifics
| Single Family | |
| — | |
| Colonial | |
| 1969 | |
| Full | |
| — | |
| No | |
| 0.51 |
| Cook | |
| Ramsgate South | |
| — / Not Applicable | |
| None | |
| Lake Michigan,Public | |
| Public Sewer | |
| 11125512 | |
| 04174120080000 |
Nearby Schools
| NAME: | DISTRICT: | DISTANCE: | |
|---|---|---|---|
|
Grade School
Henry Winkelman Elementary Schoo |
31 | — | |
|
Middle School
Field School |
31 | Not in DB | |
|
High School
Glenbrook North High School |
225 | Not in DB | |
Property History
| DATE: | EVENT: | PRICE: | SOURCE: |
|---|---|---|---|
| 27 Jun, 2014 | Sold | $807,500 | MRED MLS |
| 4 May, 2014 | Under contract | $849,900 | MRED MLS |
| 4 Mar, 2014 | Listed for sale | $849,900 | MRED MLS |
| 13 Sep, 2021 | Sold | $970,000 | MRED MLS |
| 19 Jun, 2021 | Under contract | $899,000 | MRED MLS |
| 16 Jun, 2021 | Listed for sale | $899,000 | MRED MLS |





























Room Specifics
Total Bedrooms: 4
Bedrooms Above Ground: 4
Bedrooms Below Ground: 0
Dimensions: —
Floor Type: Hardwood
Dimensions: —
Floor Type: Hardwood
Dimensions: —
Floor Type: Hardwood
Full Bathrooms: 4
Bathroom Amenities: Whirlpool,Separate Shower,Double Sink
Bathroom in Basement: 1
Rooms: Bonus Room,Office,Heated Sun Room,Foyer,Walk In Closet,Recreation Room,Workshop,Game Room,Other Room
Basement Description: Finished
Other Specifics
| 2 | |
| — | |
| Asphalt | |
| Patio, Porch, Porch Screened, Brick Paver Patio, Storms/Screens, Outdoor Grill | |
| Cul-De-Sac,Fenced Yard,Landscaped,Park Adjacent,Mature Trees | |
| 92 X 165 X 121 X 71 X 155 | |
| — | |
| Full | |
| Vaulted/Cathedral Ceilings, Skylight(s), Hardwood Floors, Heated Floors, First Floor Laundry, Built-in Features, Walk-In Closet(s) | |
| Range, Microwave, Dishwasher, High End Refrigerator, Washer, Dryer, Disposal, Built-In Oven, Range Hood | |
| Not in DB | |
| Curbs, Sidewalks, Street Lights, Street Paved | |
| — | |
| — | |
| Gas Log, Gas Starter |
Tax History
| Year | Property Taxes |
|---|---|
| 2014 | $11,473 |
| 2021 | $13,081 |
Contact Agent
Nearby Similar Homes
Nearby Sold Comparables
Contact Agent
Listing Provided By
Berkshire Hathaway HomeServices Chicago








