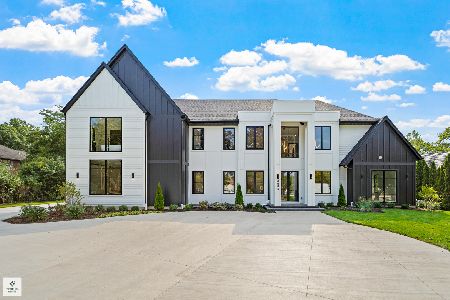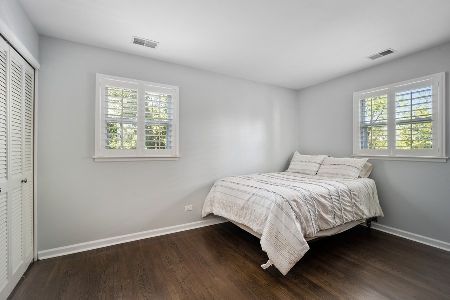3048 Oxford Lane, Northbrook, Illinois 60062
$795,000
|
Sold
|
|
| Status: | Closed |
| Sqft: | 3,174 |
| Cost/Sqft: | $260 |
| Beds: | 4 |
| Baths: | 4 |
| Year Built: | 1969 |
| Property Taxes: | $12,112 |
| Days On Market: | 3401 |
| Lot Size: | 0,42 |
Description
Luxury living at its finest! This home was expanded and remodeled top to bottom using the finest quality workmanship and materials. Inside features beautiful dark wood floors & sound system. Absolutely stunning kitchen fulfills your heart's desire. No expense spared from the custom designed cabinetry, large center island & professional grade appliances. Large banquet seating area with curved wall of windows lets you see your guests outside on one of two adjoining patios overlooking the beautiful yard. Double archways lead to the family room showcasing a wall of custom built-ins framing the fireplace, flatscreen t.v. & shelving. 1st floor has 2 powder rooms, mudroom with cubbies & planning desk as well as a full sized laundry room. Master suite boasts a luxury bath with marble & heated floor. Newer hall bath w/whirlpool, glass tile accent wall & designer lighting. 5th bedroom in finished basement. Landscape lighting. Quiet location at the center of a cul-de-sac backs to open park area.
Property Specifics
| Single Family | |
| — | |
| Colonial | |
| 1969 | |
| Partial | |
| — | |
| No | |
| 0.42 |
| Cook | |
| — | |
| 0 / Not Applicable | |
| None | |
| Lake Michigan | |
| Public Sewer, Sewer-Storm | |
| 09361088 | |
| 04174120180000 |
Nearby Schools
| NAME: | DISTRICT: | DISTANCE: | |
|---|---|---|---|
|
Grade School
Henry Winkelman Elementary Schoo |
31 | — | |
|
Middle School
Field School |
31 | Not in DB | |
|
High School
Glenbrook North High School |
225 | Not in DB | |
Property History
| DATE: | EVENT: | PRICE: | SOURCE: |
|---|---|---|---|
| 27 Feb, 2017 | Sold | $795,000 | MRED MLS |
| 28 Nov, 2016 | Under contract | $825,000 | MRED MLS |
| — | Last price change | $839,000 | MRED MLS |
| 6 Oct, 2016 | Listed for sale | $839,000 | MRED MLS |
Room Specifics
Total Bedrooms: 5
Bedrooms Above Ground: 4
Bedrooms Below Ground: 1
Dimensions: —
Floor Type: Carpet
Dimensions: —
Floor Type: Carpet
Dimensions: —
Floor Type: Carpet
Dimensions: —
Floor Type: —
Full Bathrooms: 4
Bathroom Amenities: Whirlpool,Separate Shower
Bathroom in Basement: 0
Rooms: Mud Room,Recreation Room,Bedroom 5
Basement Description: Finished
Other Specifics
| 2 | |
| Concrete Perimeter | |
| Asphalt | |
| Patio, Porch, Brick Paver Patio, Storms/Screens | |
| Fenced Yard,Park Adjacent | |
| 60X120X167X57X149 | |
| — | |
| Full | |
| Hardwood Floors, First Floor Laundry | |
| Double Oven, Range, Microwave, Dishwasher, High End Refrigerator, Bar Fridge, Washer, Dryer, Disposal, Stainless Steel Appliance(s), Wine Refrigerator | |
| Not in DB | |
| Pool, Sidewalks, Street Paved | |
| — | |
| — | |
| Attached Fireplace Doors/Screen, Gas Log |
Tax History
| Year | Property Taxes |
|---|---|
| 2017 | $12,112 |
Contact Agent
Nearby Similar Homes
Nearby Sold Comparables
Contact Agent
Listing Provided By
Coldwell Banker Residential









