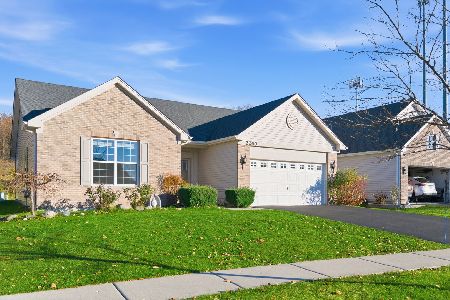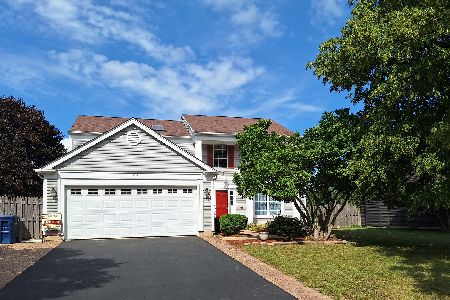2120 Cumberland Parkway, Algonquin, Illinois 60102
$230,000
|
Sold
|
|
| Status: | Closed |
| Sqft: | 1,800 |
| Cost/Sqft: | $133 |
| Beds: | 3 |
| Baths: | 2 |
| Year Built: | 1988 |
| Property Taxes: | $6,056 |
| Days On Market: | 2339 |
| Lot Size: | 0,25 |
Description
Location! Location! Location! Gorgeous Updated 2 Story backing to Park & open field that is great for playing all kinds of sports! So much has been done. Newer Windows throughout. Newer Furnace & A/C. Newer Remodeled Full Bath. Kitchen boasting Granite Countertops and Newer Dishwasher, Oven/range & Microwave. Newer Sliding Glass Door to Large Deck. Newer Sump Pump. Newer Fixtures & Ceiling fans throughout. Newer Recess Lighting in Large Family room featuring Gas Log Brick Fireplace. Freshly Painted Throughout & more! New Carpeting! All that and a Fenced Backyard, Storage Shed, Backyard gate gives easy access to the park & play area right behind the home!! Seller hates to leave this location!!! Full basement ready to be finished. Newly sealed driveway.
Property Specifics
| Single Family | |
| — | |
| Colonial | |
| 1988 | |
| Full | |
| FOREST | |
| No | |
| 0.25 |
| Mc Henry | |
| Copper Oaks | |
| — / Not Applicable | |
| None | |
| Public | |
| Public Sewer | |
| 10501599 | |
| 1935401009 |
Nearby Schools
| NAME: | DISTRICT: | DISTANCE: | |
|---|---|---|---|
|
Grade School
Algonquin Lakes Elementary Schoo |
300 | — | |
|
Middle School
Algonquin Middle School |
300 | Not in DB | |
|
High School
Dundee-crown High School |
300 | Not in DB | |
Property History
| DATE: | EVENT: | PRICE: | SOURCE: |
|---|---|---|---|
| 8 Jan, 2016 | Sold | $217,500 | MRED MLS |
| 21 Oct, 2015 | Under contract | $229,900 | MRED MLS |
| 11 Sep, 2015 | Listed for sale | $229,900 | MRED MLS |
| 17 Oct, 2019 | Sold | $230,000 | MRED MLS |
| 11 Sep, 2019 | Under contract | $239,900 | MRED MLS |
| 30 Aug, 2019 | Listed for sale | $239,900 | MRED MLS |
Room Specifics
Total Bedrooms: 3
Bedrooms Above Ground: 3
Bedrooms Below Ground: 0
Dimensions: —
Floor Type: Carpet
Dimensions: —
Floor Type: Carpet
Full Bathrooms: 2
Bathroom Amenities: —
Bathroom in Basement: 0
Rooms: Eating Area
Basement Description: Unfinished
Other Specifics
| 2 | |
| Concrete Perimeter | |
| Asphalt | |
| Deck, Porch, Storms/Screens | |
| Fenced Yard,Landscaped | |
| 132 X 59 X 130 X73 | |
| Unfinished | |
| Full | |
| — | |
| Range, Microwave, Dishwasher, Refrigerator, Washer, Dryer, Disposal | |
| Not in DB | |
| Sidewalks, Street Lights, Street Paved | |
| — | |
| — | |
| Gas Log, Gas Starter |
Tax History
| Year | Property Taxes |
|---|---|
| 2016 | $6,243 |
| 2019 | $6,056 |
Contact Agent
Nearby Similar Homes
Nearby Sold Comparables
Contact Agent
Listing Provided By
Berkshire Hathaway HomeServices American Heritage









