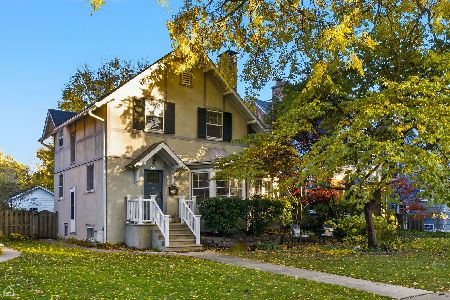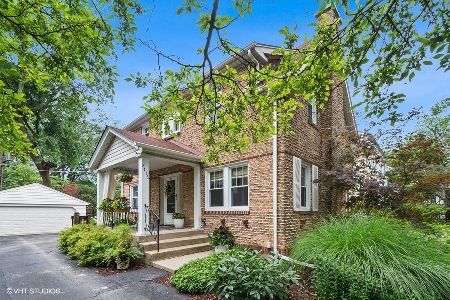2120 Lincolnwood Drive, Evanston, Illinois 60201
$665,000
|
Sold
|
|
| Status: | Closed |
| Sqft: | 0 |
| Cost/Sqft: | — |
| Beds: | 4 |
| Baths: | 3 |
| Year Built: | 1925 |
| Property Taxes: | $14,227 |
| Days On Market: | 1736 |
| Lot Size: | 0,12 |
Description
IMPOSSIBLE TO FIND! Charming Sun Drenched 4 Bed/ 2.5 bath Center Entry Colonial with 2 Car Garage, Awesome Backyard & Full Finished Basement! Located on Beautiful Tree-lined Street in Highly Desirable NW Evanston Neighborhood, Just Minutes to Lincolnwood Elementary School! Tons of Improvements and Move-In Ready Condition! Home is much larger than it appears... has a great layout and a rear addition making main level living extremely spacious! Tons of character and charm featuring solid hardwood floors, oversized front bay windows and an abundance of rear windows and skylights bring in incredible natural light all day! Main level has a huge "Great Room" with fireplace split into a family room and living room area and a separate formal dining room with chandelier. French doors of family room lead you to a bright & sunny den with built-ins, perfect as a home office, great for "E-learning" and overlooks backyard. Kitchen features white cabinetry, ss appliances, granite counters and a huge breakfast eating area with built-ins and skylights. Breakfast area and den off rear are flooded with natural light all day, one of the most desired features of this home! 3 bedrooms upstairs and the primary, 2nd & 3rd bedrooms are all generous in size, plus huge walk-in Cedar closet in hallway for both clothing and storage. Upstairs bathroom with large double bowl vanity with granite counters and remodeled with raised ceiling, new tiling in bathtub/shower area, and improved ventilation. Breakfast room leads out to outdoor 26' x 11' paved patio, great for entertaining! Beautiful large backyard with children's playground set and freshly laid mulch. Full finished basement with huge recreation room, set up as a family room plus bonus "play area," 4th bedroom & full bathroom with walk-in shower. Laundry room with full sized stackable washer/dryer, utility sink, extra refrigerator and room for additional storage. Well maintained home with tons of high-cost recent improvements including wifi-smart Ecobee thermostat system, NEW Roof (complete tear-off and replacement in 2021), new stove (2019), new garage door (2018), new central air "Space-Pak" system (2017), new sump pump (2017), chimney tuck pointing (2017), new hot water tank & dishwasher (2015). Easy access to 90/94 expressway. Prime Evanston location close to Lincolnwood Elementary, Perkins Woods, Porter Park, Central Park, Ladd Arboretum, Winter farmers market at the Evanston Ecology Center, bike trails, Central Street shops, restaurants, and more! Must See Pics Won't Last Long!
Property Specifics
| Single Family | |
| — | |
| Colonial | |
| 1925 | |
| Full,English | |
| — | |
| No | |
| 0.12 |
| Cook | |
| — | |
| 0 / Not Applicable | |
| None | |
| Lake Michigan,Public | |
| Public Sewer | |
| 11053225 | |
| 10114170100000 |
Nearby Schools
| NAME: | DISTRICT: | DISTANCE: | |
|---|---|---|---|
|
Grade School
Lincolnwood Elementary School |
65 | — | |
|
Middle School
Haven Middle School |
65 | Not in DB | |
|
High School
Evanston Twp High School |
202 | Not in DB | |
|
Alternate Elementary School
M L King Jr Lab Experimental Sch |
— | Not in DB | |
Property History
| DATE: | EVENT: | PRICE: | SOURCE: |
|---|---|---|---|
| 28 Jun, 2013 | Sold | $555,000 | MRED MLS |
| 21 May, 2013 | Under contract | $574,000 | MRED MLS |
| 21 May, 2013 | Listed for sale | $574,000 | MRED MLS |
| 21 May, 2021 | Sold | $665,000 | MRED MLS |
| 17 Apr, 2021 | Under contract | $675,000 | MRED MLS |
| 15 Apr, 2021 | Listed for sale | $675,000 | MRED MLS |
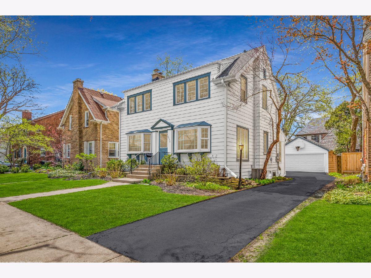
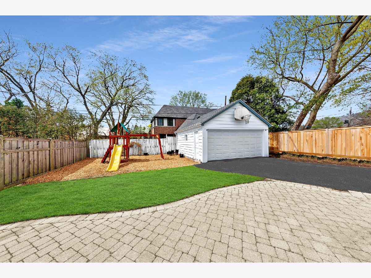
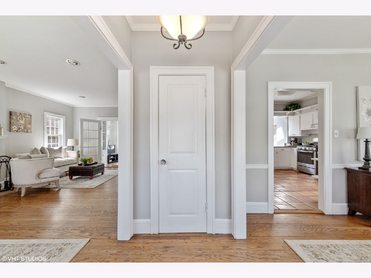
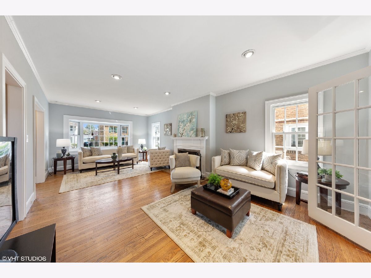
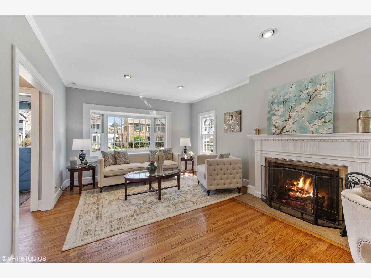
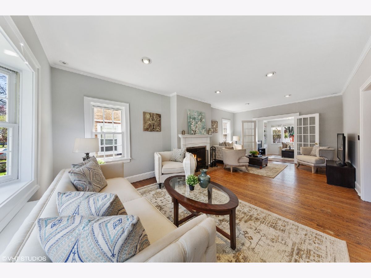
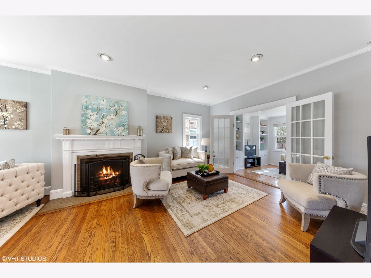
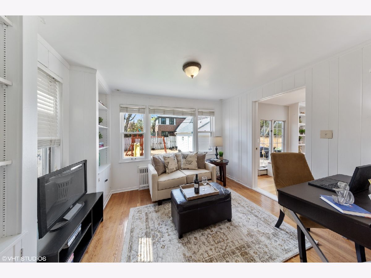
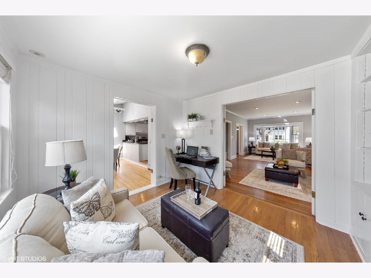
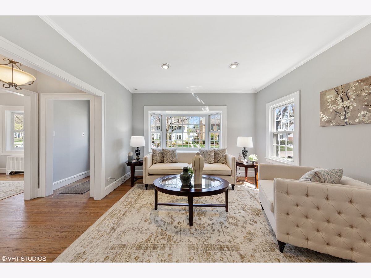
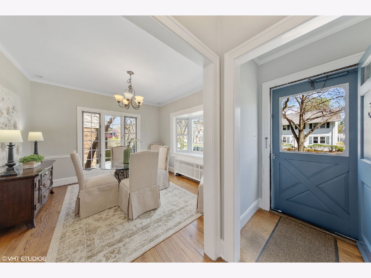
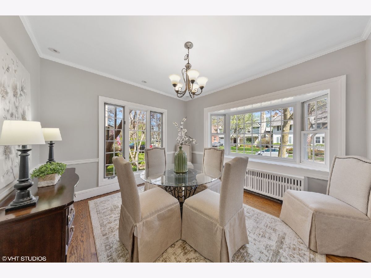
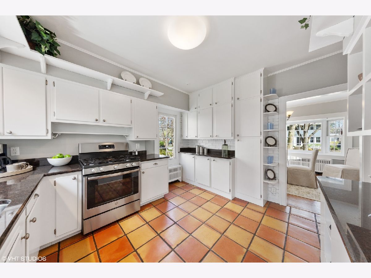
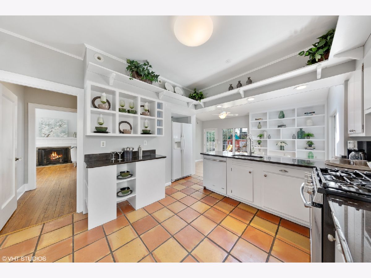
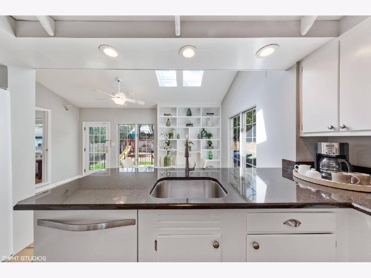
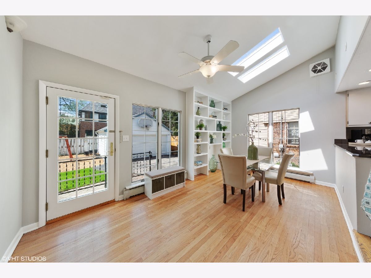
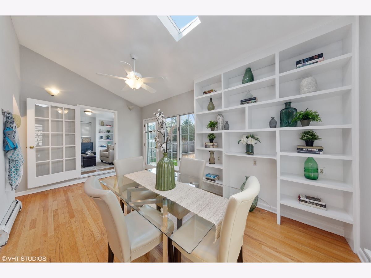
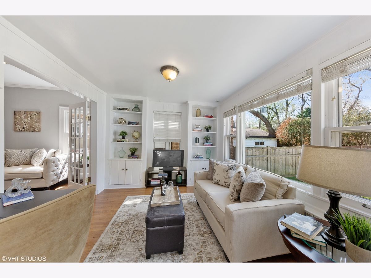
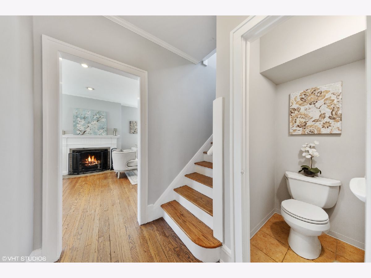
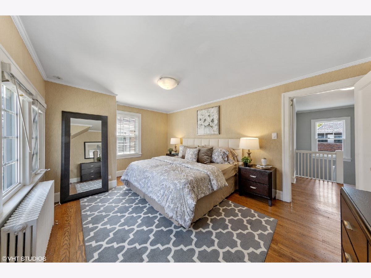
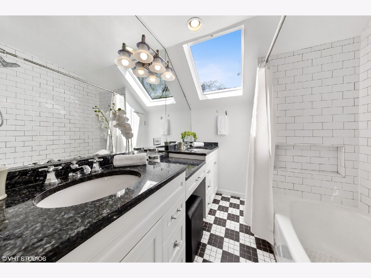
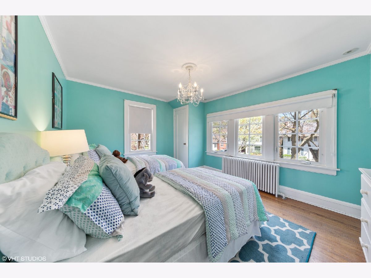
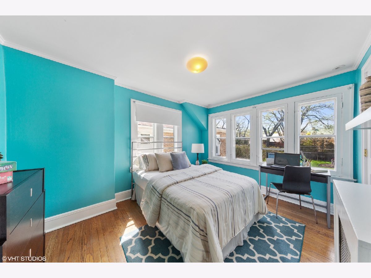
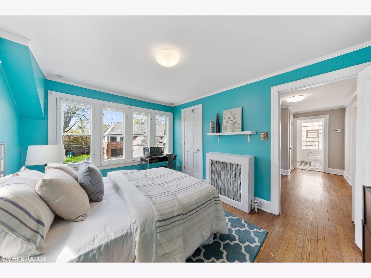
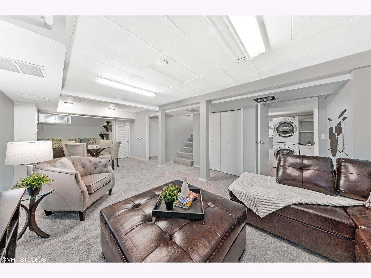
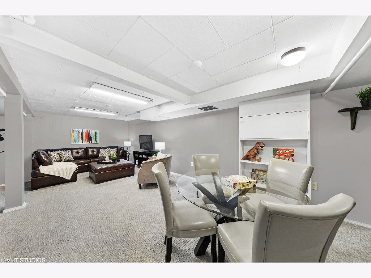
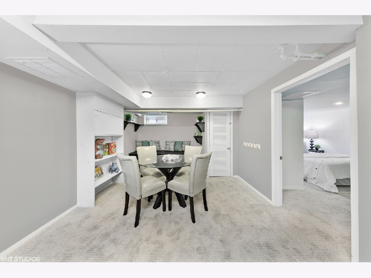
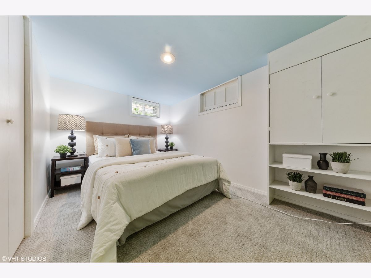
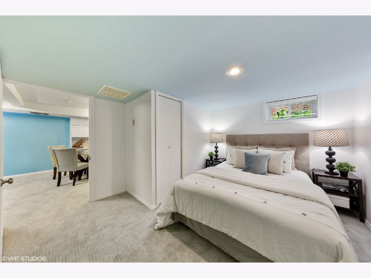
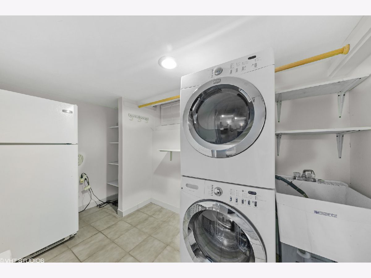
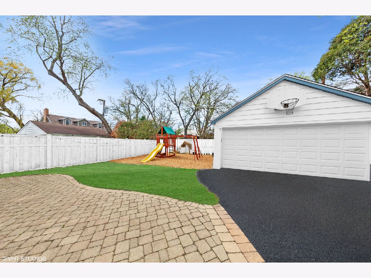
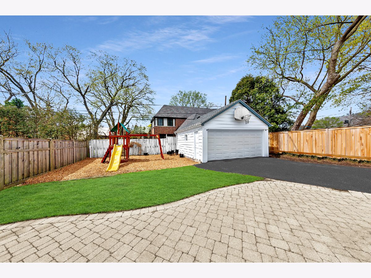
Room Specifics
Total Bedrooms: 4
Bedrooms Above Ground: 4
Bedrooms Below Ground: 0
Dimensions: —
Floor Type: Hardwood
Dimensions: —
Floor Type: Hardwood
Dimensions: —
Floor Type: Carpet
Full Bathrooms: 3
Bathroom Amenities: Double Sink
Bathroom in Basement: 1
Rooms: Den,Breakfast Room,Recreation Room,Terrace,Foyer,Walk In Closet
Basement Description: Finished
Other Specifics
| 2 | |
| — | |
| Asphalt | |
| Patio, Storms/Screens | |
| — | |
| 49 X 108 | |
| — | |
| None | |
| Vaulted/Cathedral Ceilings, Skylight(s), Built-in Features | |
| Range, Dishwasher, Refrigerator, Freezer, Washer, Dryer, Disposal, Stainless Steel Appliance(s) | |
| Not in DB | |
| Park, Sidewalks | |
| — | |
| — | |
| Wood Burning |
Tax History
| Year | Property Taxes |
|---|---|
| 2013 | $11,065 |
| 2021 | $14,227 |
Contact Agent
Nearby Similar Homes
Nearby Sold Comparables
Contact Agent
Listing Provided By
@properties

