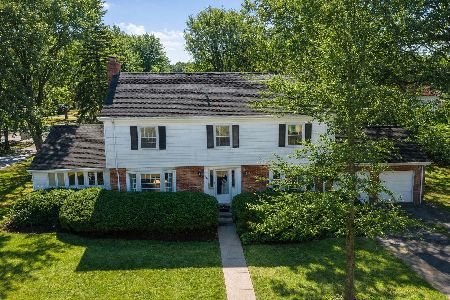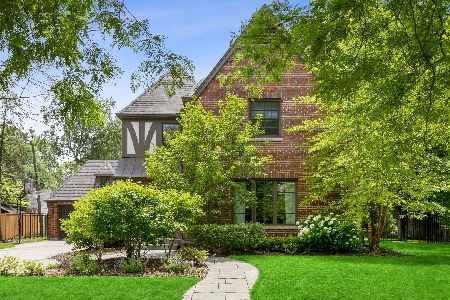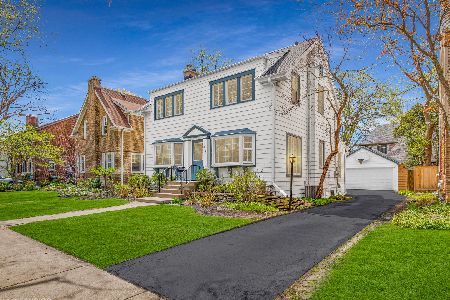2124 Lincolnwood Drive, Evanston, Illinois 60201
$725,000
|
Sold
|
|
| Status: | Closed |
| Sqft: | 0 |
| Cost/Sqft: | — |
| Beds: | 6 |
| Baths: | 3 |
| Year Built: | — |
| Property Taxes: | $12,832 |
| Days On Market: | 2523 |
| Lot Size: | 0,00 |
Description
This beautifully updated house in NW Evanston offers the best of tradition and quality updates for today's lifestyles. The first floor has the perfect flow for casual or formal entertaining; large gracious living room and dining room, high ceilings, deep windows, gleaming hardwood floors throughout the first and second level. The kitchen is a cooks delight with all stainless appliances, gorgeous refinished original Hoosier cabinetry, granite island and counters. There is a first floor family room overlooking the professionally landscaped yard and patio. The second floor has four large bedrooms and a new full bath off the master. The third level was built in 2009 and is the perfect in-law suite, or retreat with two bedrooms, a new bath and a sitting area. the lower level has a large rec room, laundry and storage. There is a one car attached garage and covered entry perfect for grilling off the kitchen. This is a perfect ten in an excellent NW location.
Property Specifics
| Single Family | |
| — | |
| Traditional | |
| — | |
| Full | |
| — | |
| No | |
| — |
| Cook | |
| — | |
| 0 / Not Applicable | |
| None | |
| Public | |
| Public Sewer | |
| 10252633 | |
| 10114170090000 |
Nearby Schools
| NAME: | DISTRICT: | DISTANCE: | |
|---|---|---|---|
|
Grade School
Lincolnwood Elementary School |
65 | — | |
|
Middle School
Haven Middle School |
65 | Not in DB | |
|
High School
Evanston Twp High School |
202 | Not in DB | |
Property History
| DATE: | EVENT: | PRICE: | SOURCE: |
|---|---|---|---|
| 13 Jul, 2018 | Listed for sale | $0 | MRED MLS |
| 5 Jun, 2019 | Sold | $725,000 | MRED MLS |
| 24 Apr, 2019 | Under contract | $749,000 | MRED MLS |
| 5 Apr, 2019 | Listed for sale | $749,000 | MRED MLS |
Room Specifics
Total Bedrooms: 6
Bedrooms Above Ground: 6
Bedrooms Below Ground: 0
Dimensions: —
Floor Type: Hardwood
Dimensions: —
Floor Type: Hardwood
Dimensions: —
Floor Type: Carpet
Dimensions: —
Floor Type: —
Dimensions: —
Floor Type: —
Full Bathrooms: 3
Bathroom Amenities: —
Bathroom in Basement: 0
Rooms: Bedroom 5,Bedroom 6,Recreation Room,Bonus Room
Basement Description: Partially Finished
Other Specifics
| 1 | |
| — | |
| Brick | |
| — | |
| — | |
| 50X150 | |
| — | |
| None | |
| — | |
| Range, Microwave, Dishwasher, Refrigerator, Disposal | |
| Not in DB | |
| — | |
| — | |
| — | |
| — |
Tax History
| Year | Property Taxes |
|---|---|
| 2019 | $12,832 |
Contact Agent
Nearby Similar Homes
Nearby Sold Comparables
Contact Agent
Listing Provided By
@properties











