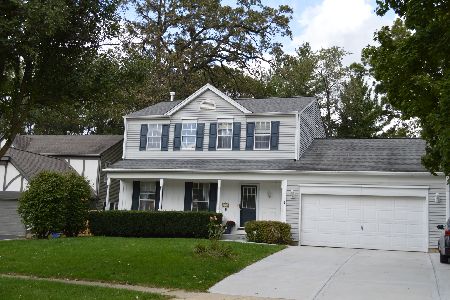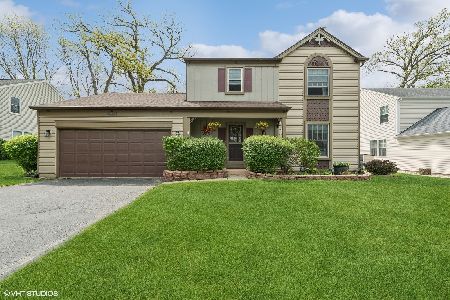2120 Tahoe Parkway, Algonquin, Illinois 60102
$272,000
|
Sold
|
|
| Status: | Closed |
| Sqft: | 2,660 |
| Cost/Sqft: | $103 |
| Beds: | 4 |
| Baths: | 3 |
| Year Built: | 1988 |
| Property Taxes: | $7,079 |
| Days On Market: | 2663 |
| Lot Size: | 0,23 |
Description
VERSATILE OPEN FLOOR PLAN OFFERS SO MANY OPTIONS! 2 STORY FOYER GREETS YOU, LIVING ROOM OPENS TO FAMILY ROOM, HUGE EAT IN KITCHEN BOASTS GAS/WOOD FIREPLACE, GOURMET KITCHEN, BIG CENTER ISLAND, SS APPLIANCES AND TONS OF CABINET & COUNTER SPACE! 1ST FLOOR DEN OR FORMAL DINING RM, YOU CHOOSE! UPSTAIRS YOU'LL FIND 4 SPACIOUS BEDROOMS! MASTER WITH PRIVATE NEWLY UPDATED BATH AND HAS HOOK UP FOR WASHER/DRYER OR YOU CAN ADD ANOTHER VANITY! DON'T MISS SEEING THE FINISHED BASEMENT WITH BUILT INS! BACK YARD FEATURES DECK, GAZEBO & STORAGE SHED + INVISIBLE FENCE! FURNACE, A/C & WATER HEATER ALL ONLY 4 YEARS OLD!
Property Specifics
| Single Family | |
| — | |
| — | |
| 1988 | |
| Partial | |
| — | |
| No | |
| 0.23 |
| Mc Henry | |
| — | |
| 0 / Not Applicable | |
| None | |
| Lake Michigan | |
| Public Sewer | |
| 10115859 | |
| 1935403010 |
Nearby Schools
| NAME: | DISTRICT: | DISTANCE: | |
|---|---|---|---|
|
Grade School
Algonquin Lakes Elementary Schoo |
300 | — | |
|
Middle School
Algonquin Middle School |
300 | Not in DB | |
|
High School
Dundee-crown High School |
300 | Not in DB | |
Property History
| DATE: | EVENT: | PRICE: | SOURCE: |
|---|---|---|---|
| 10 Dec, 2018 | Sold | $272,000 | MRED MLS |
| 12 Nov, 2018 | Under contract | $275,000 | MRED MLS |
| — | Last price change | $284,900 | MRED MLS |
| 18 Oct, 2018 | Listed for sale | $284,900 | MRED MLS |
Room Specifics
Total Bedrooms: 4
Bedrooms Above Ground: 4
Bedrooms Below Ground: 0
Dimensions: —
Floor Type: Hardwood
Dimensions: —
Floor Type: Carpet
Dimensions: —
Floor Type: Carpet
Full Bathrooms: 3
Bathroom Amenities: —
Bathroom in Basement: 0
Rooms: Den,Recreation Room
Basement Description: Finished
Other Specifics
| 2 | |
| — | |
| — | |
| — | |
| — | |
| 75X135 | |
| — | |
| Full | |
| Hardwood Floors | |
| Double Oven, Microwave, Dishwasher, Refrigerator, Washer, Dryer, Disposal, Stainless Steel Appliance(s), Wine Refrigerator, Cooktop, Built-In Oven | |
| Not in DB | |
| — | |
| — | |
| — | |
| Wood Burning, Gas Starter |
Tax History
| Year | Property Taxes |
|---|---|
| 2018 | $7,079 |
Contact Agent
Nearby Similar Homes
Nearby Sold Comparables
Contact Agent
Listing Provided By
RE/MAX Suburban












