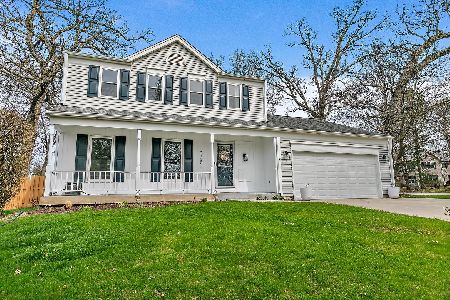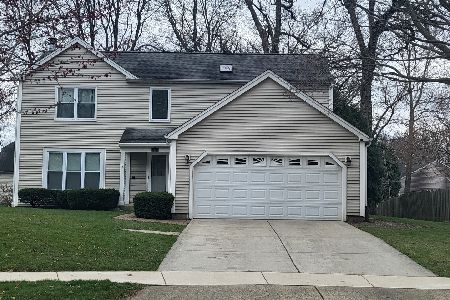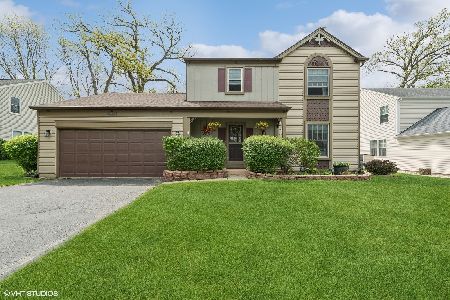2130 Tahoe Parkway, Algonquin, Illinois 60102
$260,000
|
Sold
|
|
| Status: | Closed |
| Sqft: | 1,658 |
| Cost/Sqft: | $157 |
| Beds: | 3 |
| Baths: | 2 |
| Year Built: | 1989 |
| Property Taxes: | $6,136 |
| Days On Market: | 1938 |
| Lot Size: | 0,29 |
Description
You will love this 3 bedroom home! Beautiful kitchen that offers newer appliances, cherry cabinets w/new granite counters & undermont sink, that looks out of 3 large windows into the beautiful large, fenced yard. The eat in area is open to the family room w/ceramic FP & canned lighting with extra large slider to large concrete patio. Beautiful HW flooring in kitchen, FR, stairs and all bedrooms! 1/2 bath has been completely updated! Master bedroom offers walk in closet. Full bath has been updated with newer lights, mirrors, ceramic floor & shower/tub & double sink vanity. Basement is ready for your ideas to be easily finished + concrete crawl for storage. 2 car garage with 3 car concrete driveway + shed. Come and see this beauty!!
Property Specifics
| Single Family | |
| — | |
| Colonial | |
| 1989 | |
| Partial | |
| — | |
| No | |
| 0.29 |
| Mc Henry | |
| Copper Oaks | |
| — / Not Applicable | |
| None | |
| Public | |
| Public Sewer | |
| 10887481 | |
| 1935403011 |
Nearby Schools
| NAME: | DISTRICT: | DISTANCE: | |
|---|---|---|---|
|
Middle School
Algonquin Middle School |
300 | Not in DB | |
|
High School
Dundee-crown High School |
300 | Not in DB | |
Property History
| DATE: | EVENT: | PRICE: | SOURCE: |
|---|---|---|---|
| 20 Nov, 2020 | Sold | $260,000 | MRED MLS |
| 15 Oct, 2020 | Under contract | $260,000 | MRED MLS |
| 12 Oct, 2020 | Listed for sale | $260,000 | MRED MLS |
| 17 May, 2024 | Sold | $375,000 | MRED MLS |
| 15 Apr, 2024 | Under contract | $350,000 | MRED MLS |
| 11 Apr, 2024 | Listed for sale | $350,000 | MRED MLS |
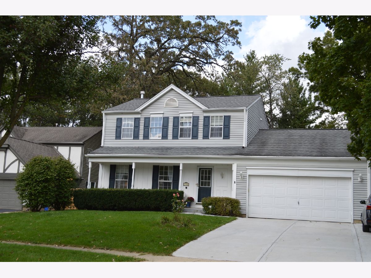
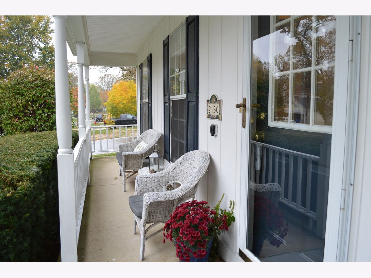
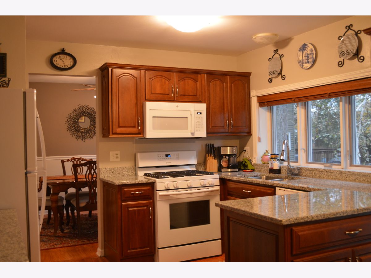
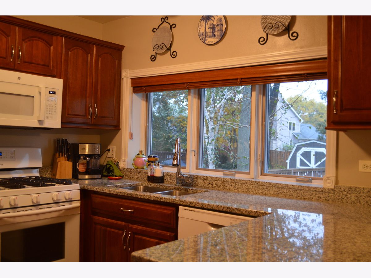
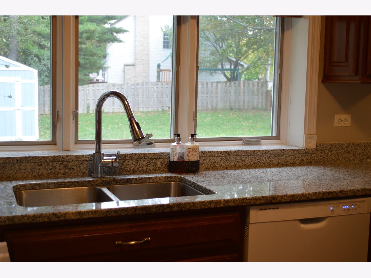
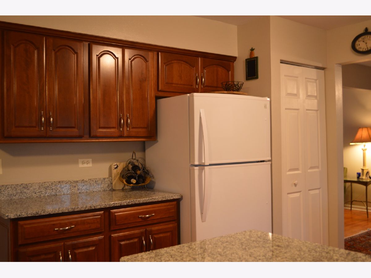
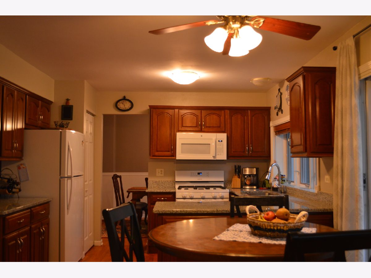
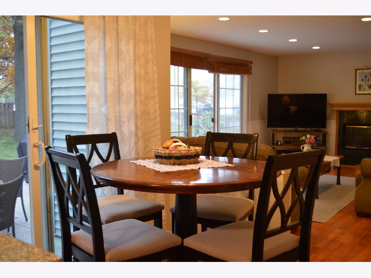
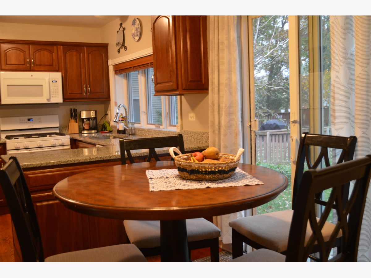
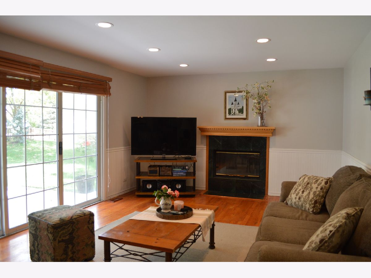
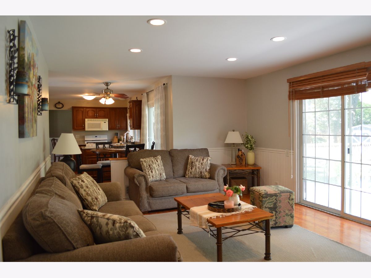
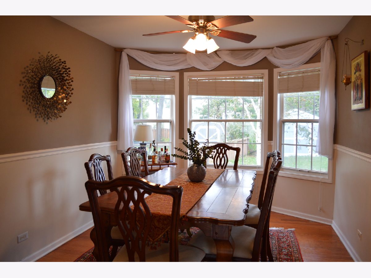
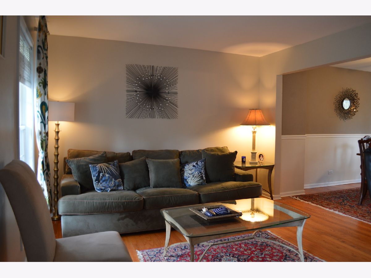
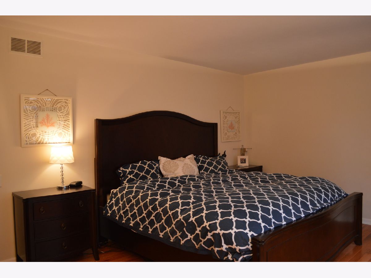
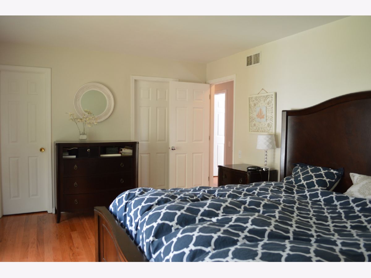
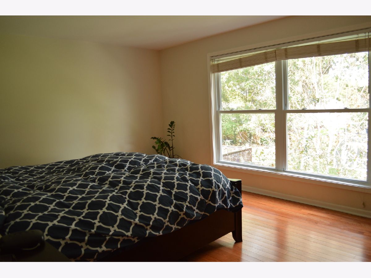
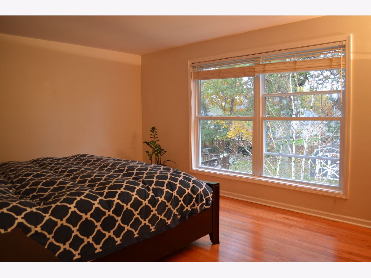
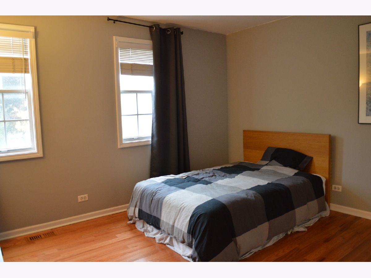
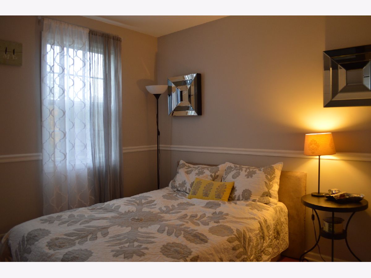
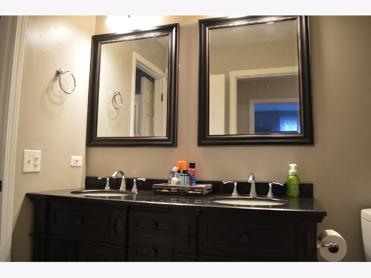
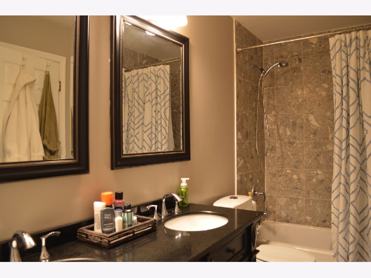
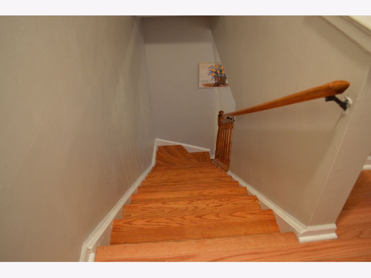
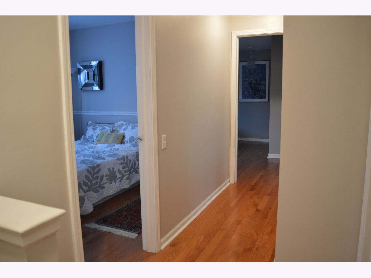
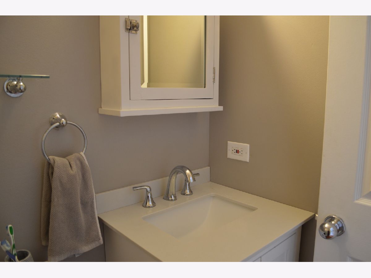
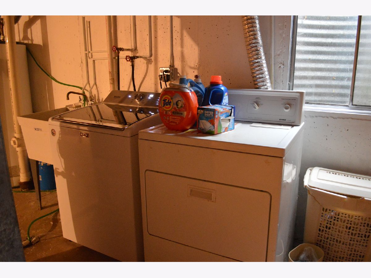
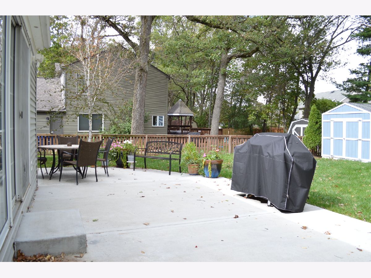
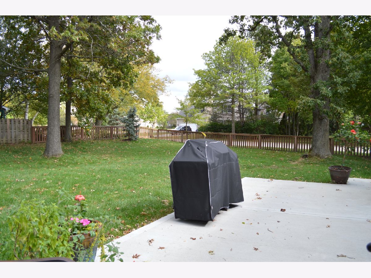
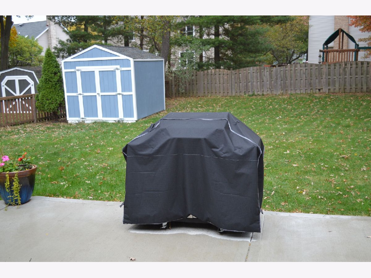
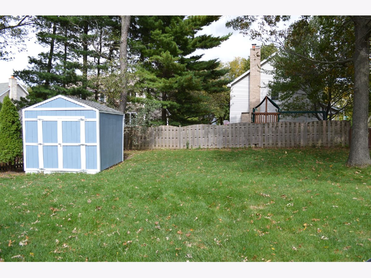
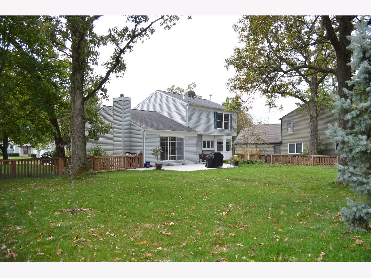
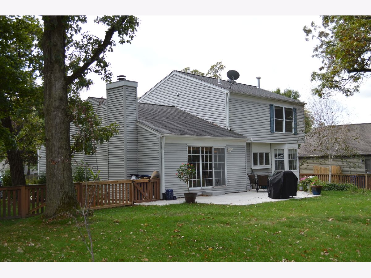
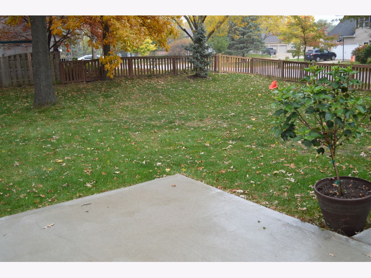
Room Specifics
Total Bedrooms: 3
Bedrooms Above Ground: 3
Bedrooms Below Ground: 0
Dimensions: —
Floor Type: Hardwood
Dimensions: —
Floor Type: Hardwood
Full Bathrooms: 2
Bathroom Amenities: Double Sink
Bathroom in Basement: 0
Rooms: No additional rooms
Basement Description: Unfinished
Other Specifics
| 2 | |
| — | |
| Concrete | |
| Patio | |
| Corner Lot,Fenced Yard | |
| 95 X 135 | |
| — | |
| — | |
| Hardwood Floors, Walk-In Closet(s) | |
| Range, Microwave, Dishwasher, Refrigerator, Washer, Dryer, Disposal, Water Softener Owned | |
| Not in DB | |
| — | |
| — | |
| — | |
| — |
Tax History
| Year | Property Taxes |
|---|---|
| 2020 | $6,136 |
| 2024 | $6,746 |
Contact Agent
Nearby Similar Homes
Nearby Sold Comparables
Contact Agent
Listing Provided By
RE/MAX Suburban







