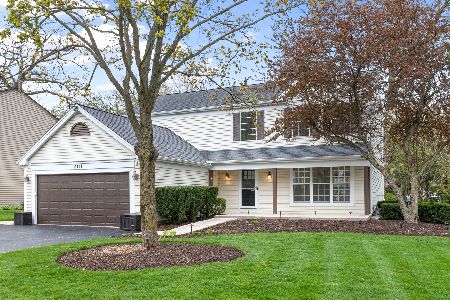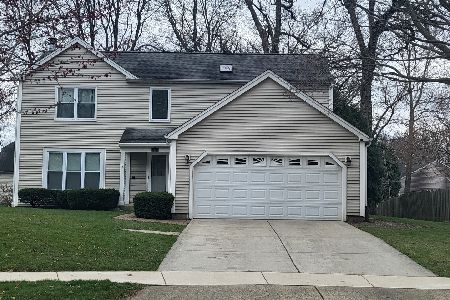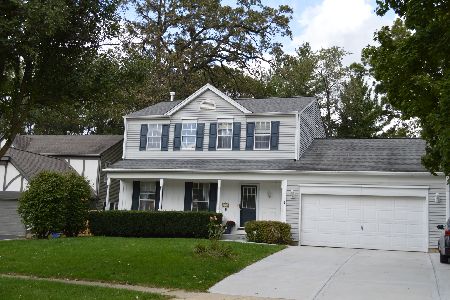2121 Tahoe Parkway, Algonquin, Illinois 60102
$365,000
|
Sold
|
|
| Status: | Closed |
| Sqft: | 1,658 |
| Cost/Sqft: | $211 |
| Beds: | 3 |
| Baths: | 2 |
| Year Built: | 1989 |
| Property Taxes: | $6,452 |
| Days On Market: | 641 |
| Lot Size: | 0,21 |
Description
Discover your new lifestyle in Copper Oaks! This move-in ready Forest model sits on a beautiful fully fenced lot and is just waiting for you to complete the picture. The eat-in granite and stainless kitchen features a pantry, deep sink, new oven, new refrigerator, a convection microwave and great views of the yard. The family room opens directly to the kitchen and is highlighted by a cozy brick hearth fireplace and access to the patio area via sliding doors. The outdoor space makes this home even more special and includes an impressive yard, paved patio, fire pit, two sheds, and is the perfect place to chill, grill, and let your kids and pets run free. Additional features include a finished rec room and workshop/storage area in the basement, generous room sizes, attic fan, leaf filter gutters and more storage in the attic via the pull-down stairs in the garage. Newer furnace and A/C (2018) Water Heater (2021) Roof (2020), Living room and dining room carpet (2023). Copper Oaks is a highly sought-after neighborhood with parks and easy access to downtown Algonquin and the Fox River. Come see the rest for yourself and make it yours!
Property Specifics
| Single Family | |
| — | |
| — | |
| 1989 | |
| — | |
| FOREST | |
| No | |
| 0.21 |
| — | |
| Copper Oaks | |
| 0 / Not Applicable | |
| — | |
| — | |
| — | |
| 12045654 | |
| 1935426010 |
Nearby Schools
| NAME: | DISTRICT: | DISTANCE: | |
|---|---|---|---|
|
Grade School
Algonquin Lakes Elementary Schoo |
300 | — | |
|
Middle School
Algonquin Middle School |
300 | Not in DB | |
|
High School
Dundee-crown High School |
300 | Not in DB | |
Property History
| DATE: | EVENT: | PRICE: | SOURCE: |
|---|---|---|---|
| 23 May, 2012 | Sold | $157,000 | MRED MLS |
| 23 Mar, 2012 | Under contract | $169,000 | MRED MLS |
| 8 Feb, 2012 | Listed for sale | $169,000 | MRED MLS |
| 17 Jun, 2024 | Sold | $365,000 | MRED MLS |
| 4 May, 2024 | Under contract | $349,900 | MRED MLS |
| 3 May, 2024 | Listed for sale | $349,900 | MRED MLS |

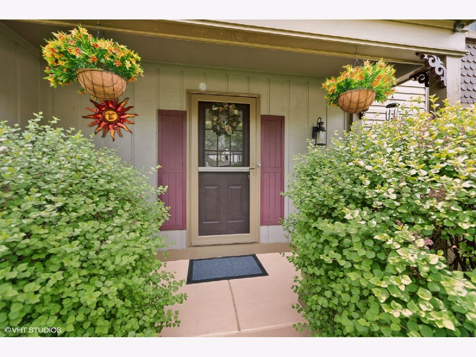
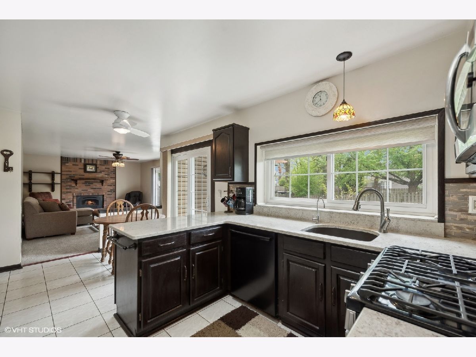
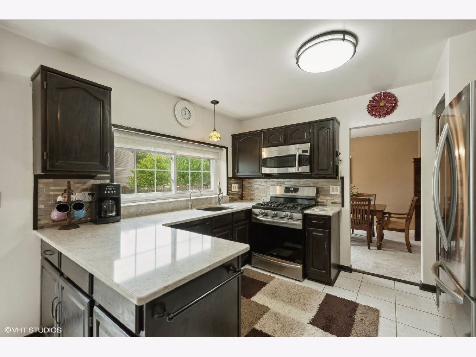
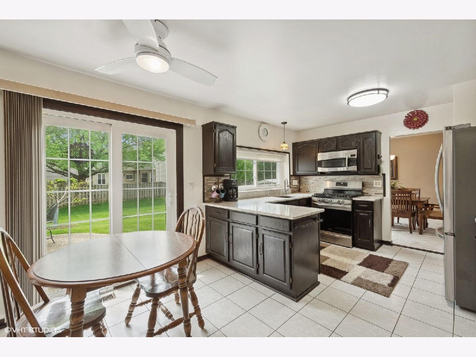
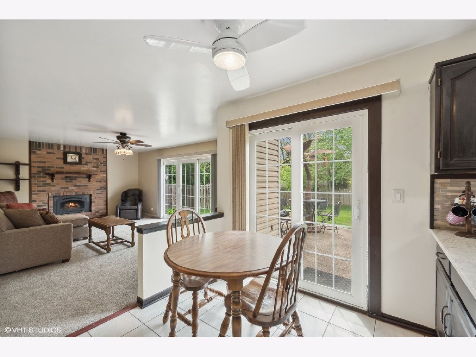
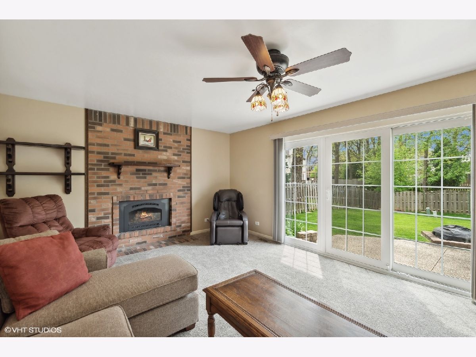
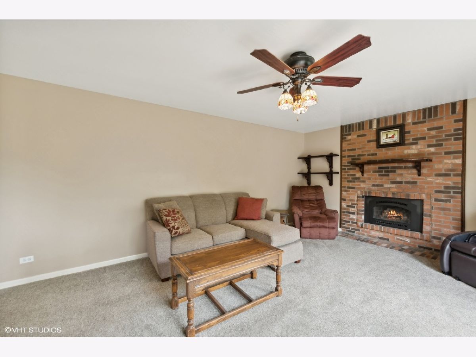
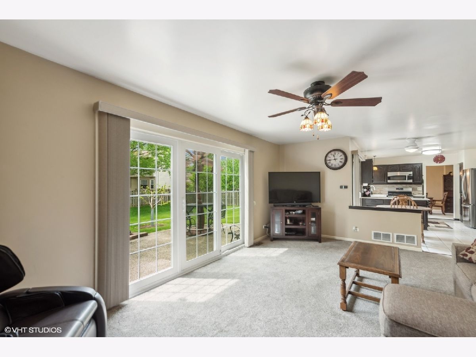
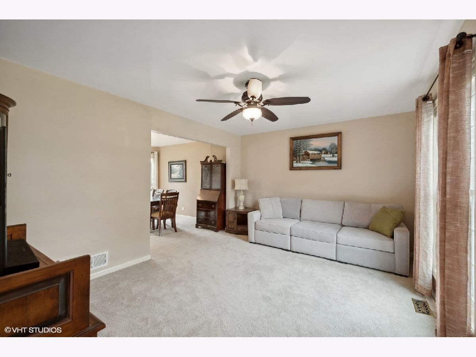
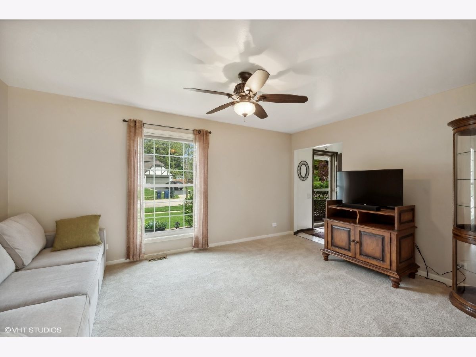
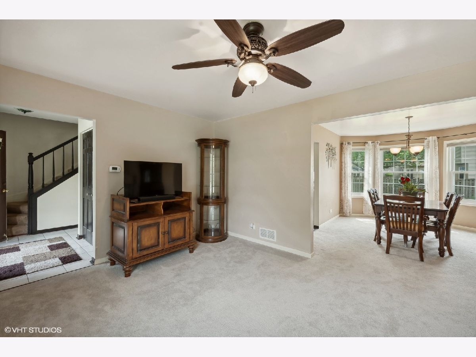
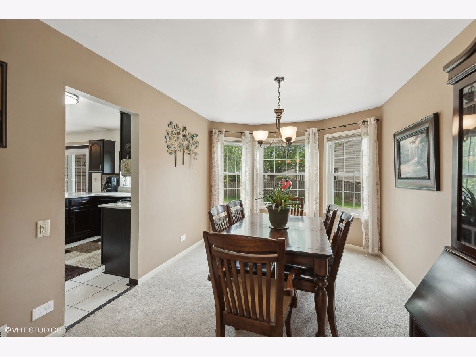
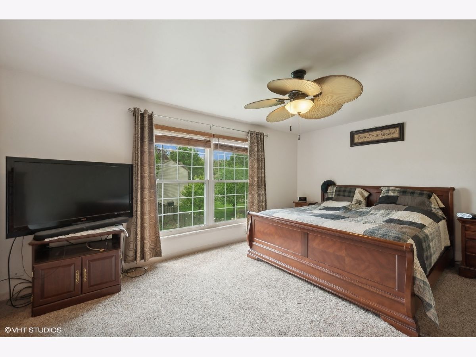
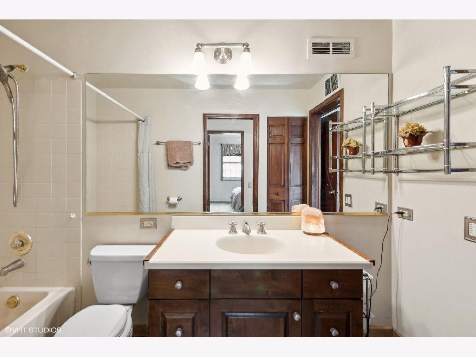
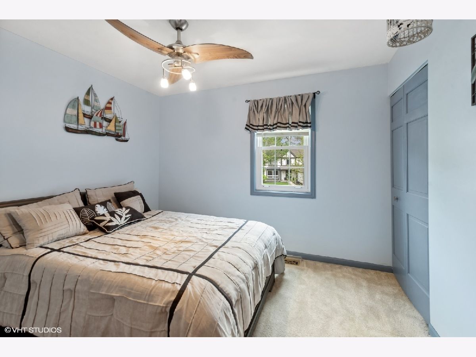
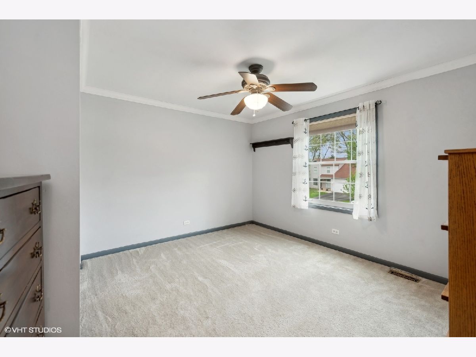
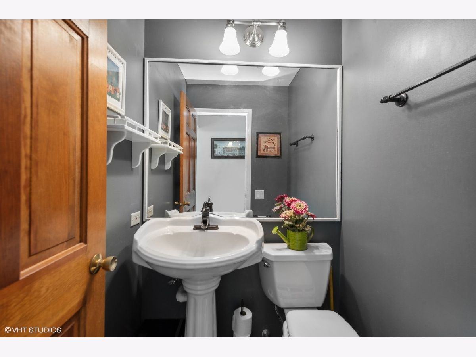
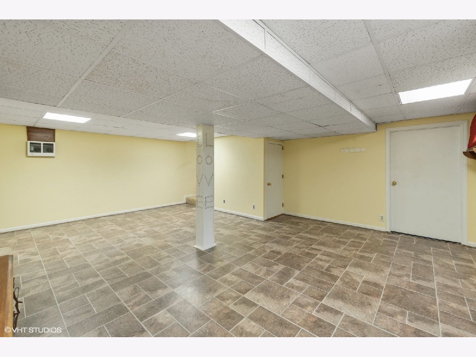
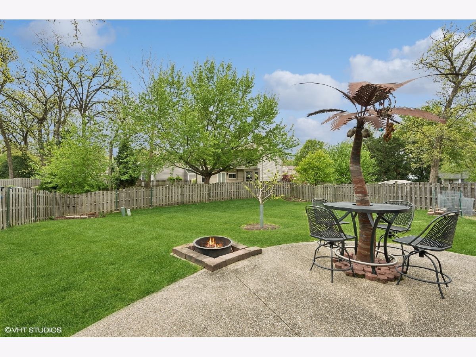
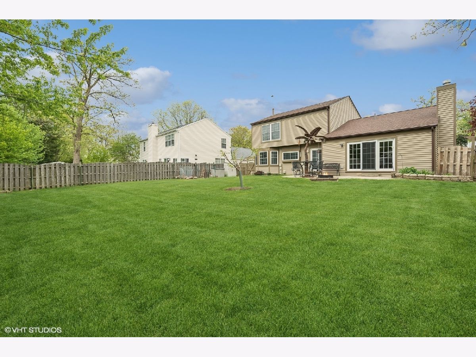
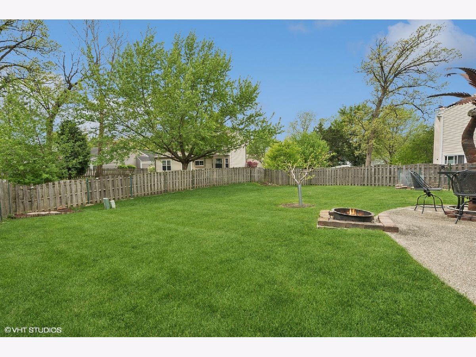
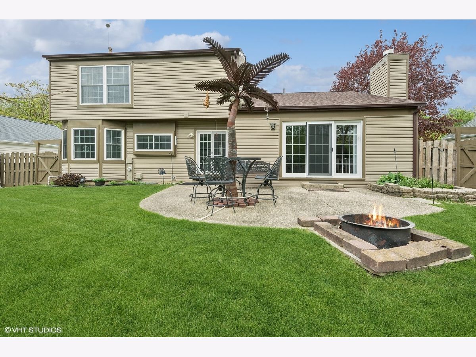
Room Specifics
Total Bedrooms: 3
Bedrooms Above Ground: 3
Bedrooms Below Ground: 0
Dimensions: —
Floor Type: —
Dimensions: —
Floor Type: —
Full Bathrooms: 2
Bathroom Amenities: —
Bathroom in Basement: 0
Rooms: —
Basement Description: Finished
Other Specifics
| 2 | |
| — | |
| — | |
| — | |
| — | |
| 70X130 | |
| Pull Down Stair | |
| — | |
| — | |
| — | |
| Not in DB | |
| — | |
| — | |
| — | |
| — |
Tax History
| Year | Property Taxes |
|---|---|
| 2012 | $5,782 |
| 2024 | $6,452 |
Contact Agent
Nearby Similar Homes
Nearby Sold Comparables
Contact Agent
Listing Provided By
Berkshire Hathaway HomeServices Starck Real Estate








