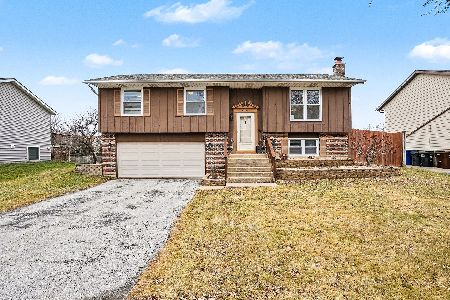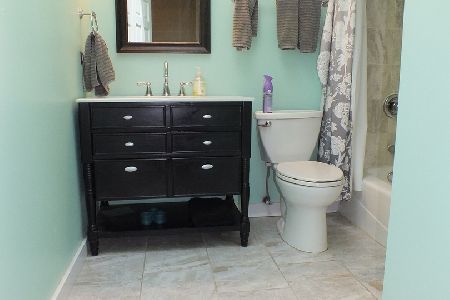21200 Brittany Drive, Frankfort, Illinois 60423
$373,000
|
Sold
|
|
| Status: | Closed |
| Sqft: | 2,959 |
| Cost/Sqft: | $128 |
| Beds: | 3 |
| Baths: | 5 |
| Year Built: | 2003 |
| Property Taxes: | $13,376 |
| Days On Market: | 2481 |
| Lot Size: | 0,57 |
Description
Solid, all-brick, open & airy true ranch home in Frankfort's Plank Trail Estates. Be immediately impressed upon entry into a tall foyer flanking the high-ceiling formal dining rm w/magnificent sun-drenching palladium window. Entertain all your guests in the large open 21ft family rm w/tray ceiling & cozy gas-log fireplace. Enormous kitchen prep area w/can lights, breakfast bar island & peninsula, double-oven, stainless fridge & 14ft bayed eat-in area. Or take dinner al-fresco on your back deck overlooking the half-acre lush greenery. Generous master suite w/double-sink, jacuzzi tub, separate shower & large walk-in closet. French doors reveal 2 add'l main-floor BR's plus den/office (easily converts to 4thBR.) 14ft laundry room w/cabinets & folding counter. Full finished basement doubles the home's size adding 2 add'l BR's, walk-in closet, 2 add'l full BA's, 47ft rec room w/13ft dry-bar, sewing/craft room & 2 storage rooms. 3-car drywalled/heated garage, brand-new roof & 4yr-old furnace!
Property Specifics
| Single Family | |
| — | |
| Ranch | |
| 2003 | |
| Full | |
| RANCH W/FULL BASEMENT | |
| No | |
| 0.57 |
| Will | |
| Plank Trail Estates | |
| 75 / Annual | |
| Other | |
| Community Well | |
| Public Sewer | |
| 10333191 | |
| 1909244760320000 |
Property History
| DATE: | EVENT: | PRICE: | SOURCE: |
|---|---|---|---|
| 15 Apr, 2013 | Sold | $320,158 | MRED MLS |
| 4 Mar, 2013 | Under contract | $349,900 | MRED MLS |
| 27 Aug, 2012 | Listed for sale | $349,900 | MRED MLS |
| 15 Jul, 2019 | Sold | $373,000 | MRED MLS |
| 14 May, 2019 | Under contract | $379,900 | MRED MLS |
| — | Last price change | $389,900 | MRED MLS |
| 5 Apr, 2019 | Listed for sale | $389,900 | MRED MLS |
Room Specifics
Total Bedrooms: 5
Bedrooms Above Ground: 3
Bedrooms Below Ground: 2
Dimensions: —
Floor Type: Carpet
Dimensions: —
Floor Type: Carpet
Dimensions: —
Floor Type: Ceramic Tile
Dimensions: —
Floor Type: —
Full Bathrooms: 5
Bathroom Amenities: Whirlpool,Separate Shower,Double Sink
Bathroom in Basement: 1
Rooms: Bedroom 5,Eating Area,Den,Recreation Room,Sewing Room,Foyer,Utility Room-Lower Level,Storage,Walk In Closet
Basement Description: Finished,Egress Window
Other Specifics
| 3 | |
| Concrete Perimeter | |
| Concrete | |
| Deck, Storms/Screens | |
| Landscaped | |
| 100X249 | |
| Pull Down Stair,Unfinished | |
| Full | |
| Vaulted/Cathedral Ceilings, Skylight(s), Bar-Dry, First Floor Bedroom, First Floor Laundry, First Floor Full Bath | |
| Double Oven, Microwave, Dishwasher, Refrigerator, Washer, Dryer, Disposal, Cooktop, Water Softener | |
| Not in DB | |
| Sidewalks, Street Lights, Street Paved | |
| — | |
| — | |
| Electric, Gas Log, Heatilator |
Tax History
| Year | Property Taxes |
|---|---|
| 2013 | $11,976 |
| 2019 | $13,376 |
Contact Agent
Nearby Similar Homes
Nearby Sold Comparables
Contact Agent
Listing Provided By
Century 21 Affiliated





