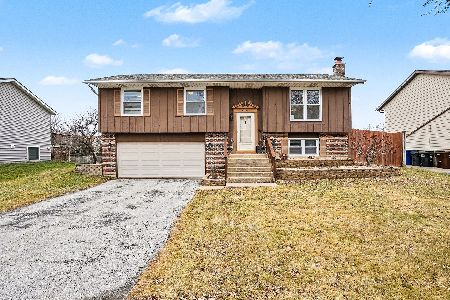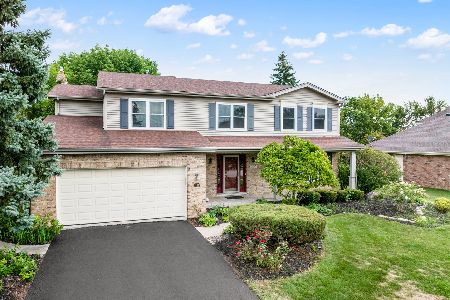21215 Deerpath Road, Frankfort, Illinois 60423
$375,000
|
Sold
|
|
| Status: | Closed |
| Sqft: | 2,900 |
| Cost/Sqft: | $131 |
| Beds: | 4 |
| Baths: | 4 |
| Year Built: | 1993 |
| Property Taxes: | $11,835 |
| Days On Market: | 1673 |
| Lot Size: | 0,33 |
Description
Beautiful 4 bed 3 1/2 bath home in Hunter Woods Estates with a soothing backyard that brings peace and tranquility! Large eat in kitchen with a butcher block island, granite counters, SS appliances, and a classic backsplash! Hardwood floors on most of the first level! A Huge Stunning Master Suite with a 11 x 11 sitting area, 2 walk in closets, and a timeless designed bathroom that was just remodeled in 2020! All bedrooms have Walk-in-Closets! Upstairs bath remodeled in (19)! Finished Basement with a full bathroom! Roof (19), HWH (20), Water Softner (19), Windows (18) minus bow window! Nest thermostat, c/o detectors, and smoke alarms! Wood burning fireplace! Laundry shoot! BACKYARD PARADISE!!! Gorgeous Perennials throughout the property! 24' Round Pool, Koi Pond, Fire Pitt, Deck approximately 600 sq. ft, patio pavers, 10 x 8 Shed, and the Garden is planted already! Truly your own piece of serenity!
Property Specifics
| Single Family | |
| — | |
| — | |
| 1993 | |
| Partial | |
| — | |
| No | |
| 0.33 |
| Will | |
| — | |
| 0 / Not Applicable | |
| None | |
| Public | |
| Public Sewer | |
| 11130425 | |
| 1909243290140000 |
Nearby Schools
| NAME: | DISTRICT: | DISTANCE: | |
|---|---|---|---|
|
Middle School
Indian Trail Elementary School |
161 | Not in DB | |
|
High School
Lincoln-way East High School |
210 | Not in DB | |
Property History
| DATE: | EVENT: | PRICE: | SOURCE: |
|---|---|---|---|
| 11 Aug, 2021 | Sold | $375,000 | MRED MLS |
| 2 Jul, 2021 | Under contract | $380,000 | MRED MLS |
| — | Last price change | $399,500 | MRED MLS |
| 21 Jun, 2021 | Listed for sale | $399,500 | MRED MLS |
| 29 Jan, 2025 | Sold | $430,000 | MRED MLS |
| 23 Dec, 2024 | Under contract | $439,900 | MRED MLS |
| — | Last price change | $450,000 | MRED MLS |
| 31 Oct, 2024 | Listed for sale | $475,000 | MRED MLS |
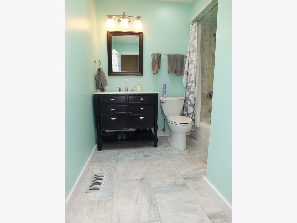
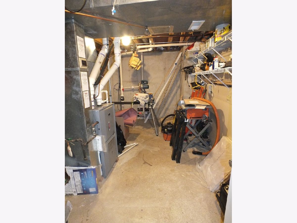
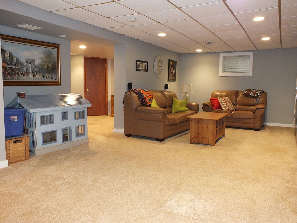
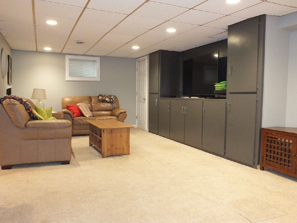
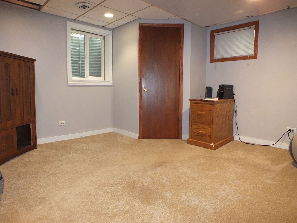
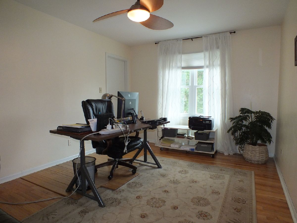
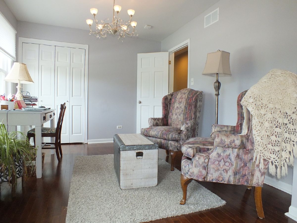
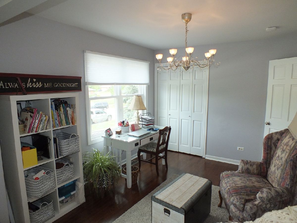
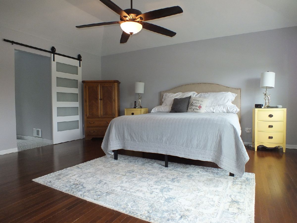
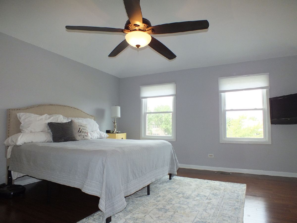
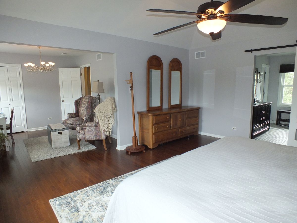
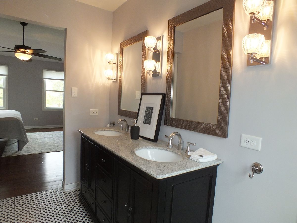
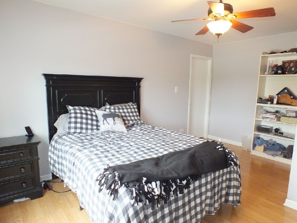
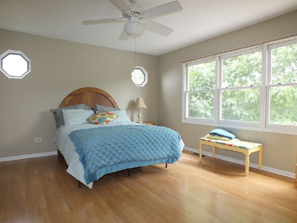
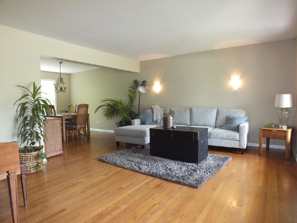
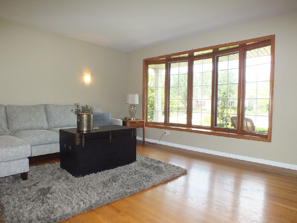
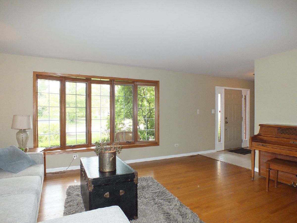
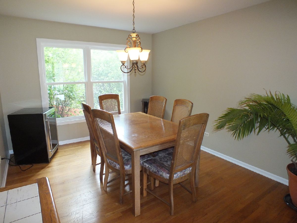
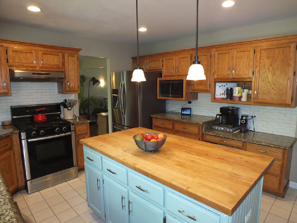
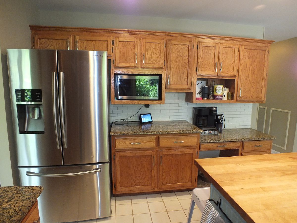
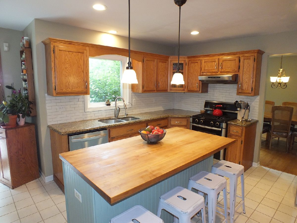
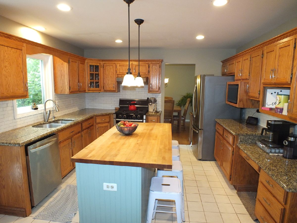
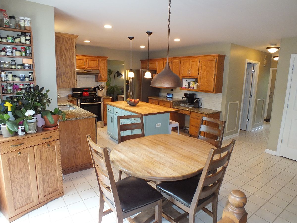
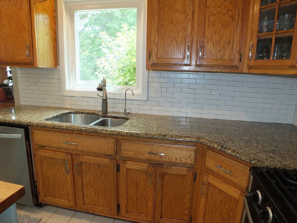
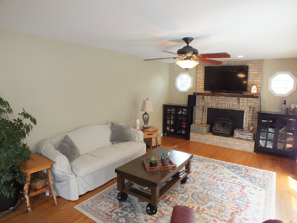
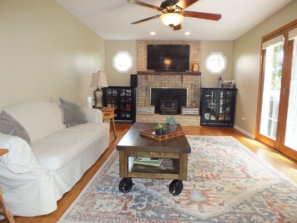
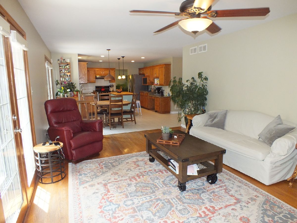
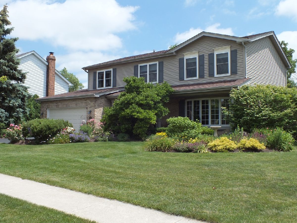
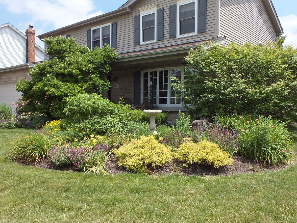
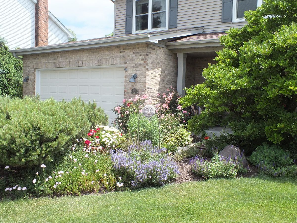
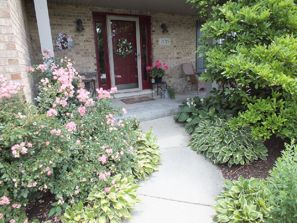
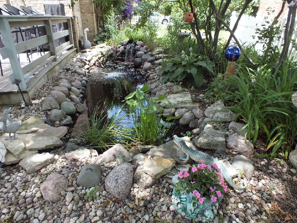
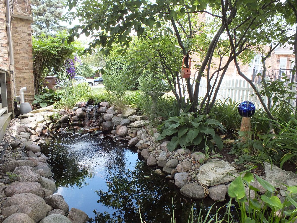
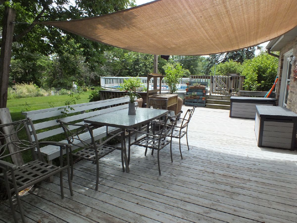
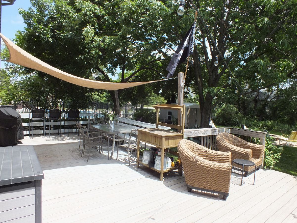
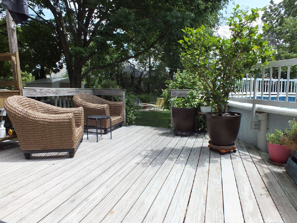
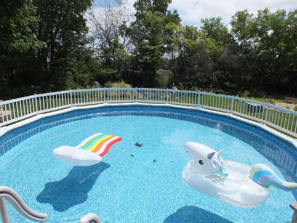
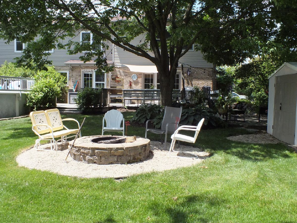
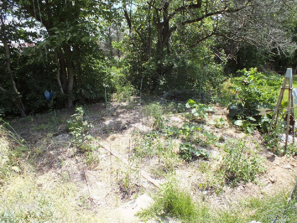
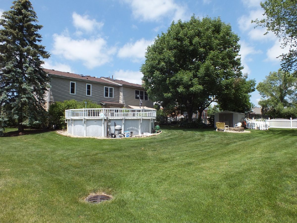
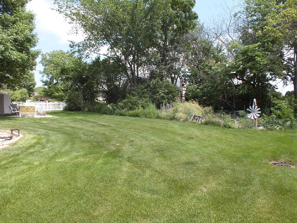
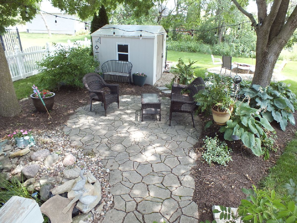
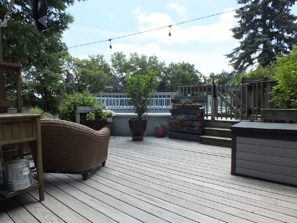
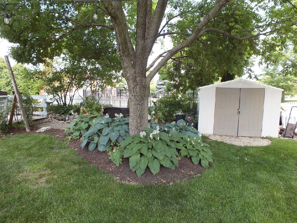
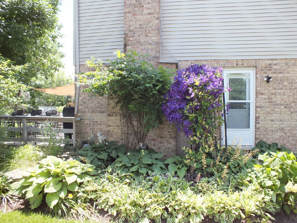
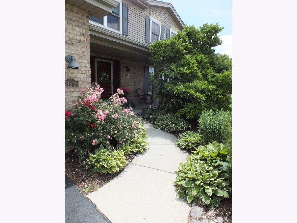
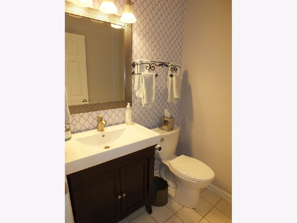
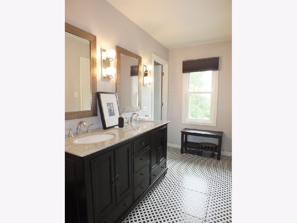
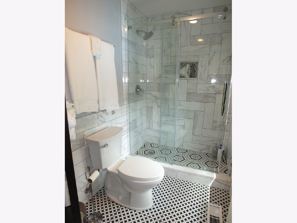
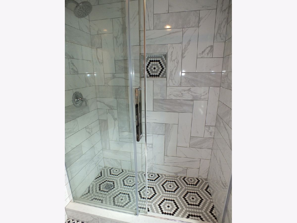
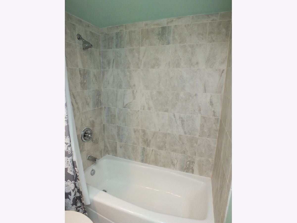
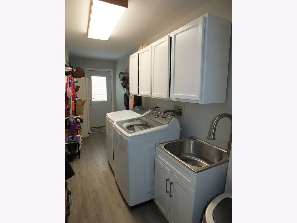
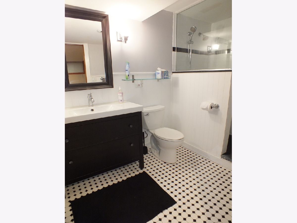
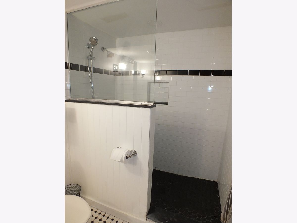
Room Specifics
Total Bedrooms: 4
Bedrooms Above Ground: 4
Bedrooms Below Ground: 0
Dimensions: —
Floor Type: Wood Laminate
Dimensions: —
Floor Type: Wood Laminate
Dimensions: —
Floor Type: Hardwood
Full Bathrooms: 4
Bathroom Amenities: Double Sink
Bathroom in Basement: 1
Rooms: Office,Recreation Room,Sitting Room,Foyer,Walk In Closet,Utility Room-Lower Level
Basement Description: Finished,Crawl,Bathroom Rough-In,Concrete (Basement),Rec/Family Area,Sleeping Area,Storage Space
Other Specifics
| 2.5 | |
| Concrete Perimeter | |
| Asphalt | |
| Deck, Brick Paver Patio, Above Ground Pool | |
| Sidewalks,Streetlights | |
| 90 X 159 | |
| — | |
| Full | |
| Vaulted/Cathedral Ceilings, Hardwood Floors, First Floor Laundry, Granite Counters, Separate Dining Room | |
| Range, Microwave, Dishwasher, Refrigerator, Water Softener Owned | |
| Not in DB | |
| — | |
| — | |
| — | |
| Wood Burning, Gas Starter |
Tax History
| Year | Property Taxes |
|---|---|
| 2021 | $11,835 |
| 2025 | $13,807 |
Contact Agent
Nearby Similar Homes
Nearby Sold Comparables
Contact Agent
Listing Provided By
Hoff, Realtors

