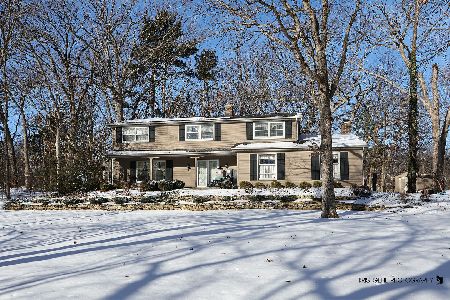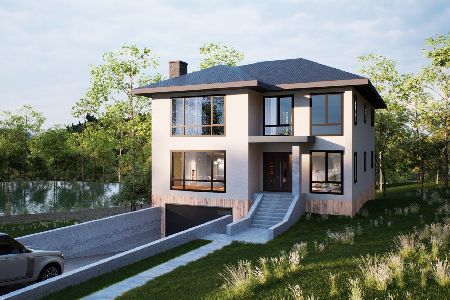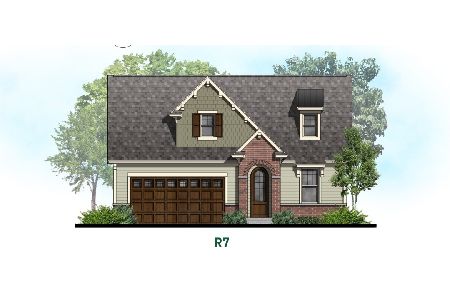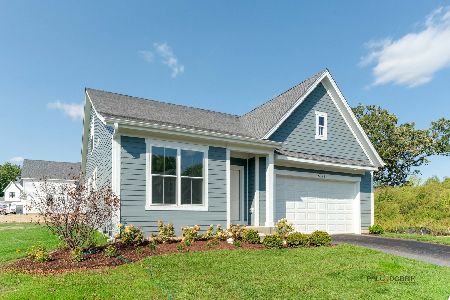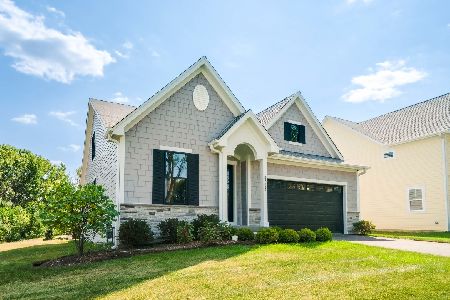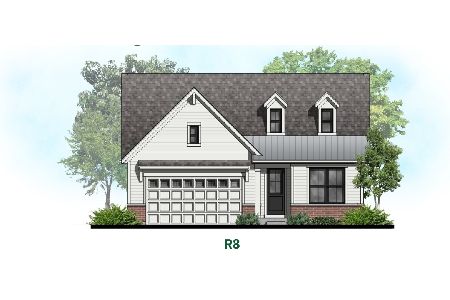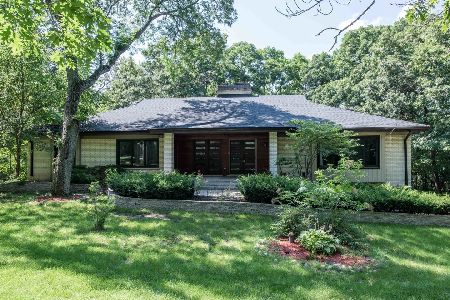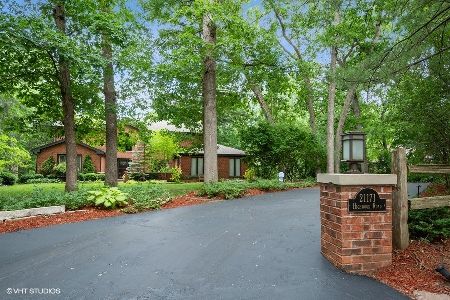21180 Highwood Road, Kildeer, Illinois 60047
$467,000
|
Sold
|
|
| Status: | Closed |
| Sqft: | 3,302 |
| Cost/Sqft: | $145 |
| Beds: | 5 |
| Baths: | 4 |
| Year Built: | 1966 |
| Property Taxes: | $10,153 |
| Days On Market: | 2452 |
| Lot Size: | 0,85 |
Description
Become one with nature in this builder's custom home nestled atop a hill, on a waterfront in the mature trees of Pine Valley. Well lit open concept kitchen/family room overlooking the water with 5 bedrooms, 3.5 baths, a sauna and 5 fireplaces! Large master bath and enormous bedroom with a balcony. Oak hardwood flooring beneath carpeting on entire 2nd floor, dining room, and living room. Private wooded yard beautifully landscaped with unground sprinkler and brick paver driveway. Finished Walkout basement with radiant heat flooring, perfect for entertaining with a second kitchen adjacent the spacious deck. Complete and comfortable possible in-law arrangement. Everything you need 2 minutes away at Deer Park/Kildeer shopping centers. Lake Zurich schools, beautiful neighborhood and community. A lot more to discover. Great price! Opportunity awaits!
Property Specifics
| Single Family | |
| — | |
| — | |
| 1966 | |
| Full,Walkout | |
| — | |
| Yes | |
| 0.85 |
| Lake | |
| — | |
| 0 / Not Applicable | |
| None | |
| Private Well | |
| Septic-Private | |
| 10371357 | |
| 14284040360000 |
Nearby Schools
| NAME: | DISTRICT: | DISTANCE: | |
|---|---|---|---|
|
Grade School
Isaac Fox Elementary School |
95 | — | |
|
Middle School
Lake Zurich Middle - S Campus |
95 | Not in DB | |
|
High School
Lake Zurich High School |
95 | Not in DB | |
Property History
| DATE: | EVENT: | PRICE: | SOURCE: |
|---|---|---|---|
| 22 Jul, 2019 | Sold | $467,000 | MRED MLS |
| 1 Jun, 2019 | Under contract | $479,500 | MRED MLS |
| 8 May, 2019 | Listed for sale | $479,500 | MRED MLS |
Room Specifics
Total Bedrooms: 5
Bedrooms Above Ground: 5
Bedrooms Below Ground: 0
Dimensions: —
Floor Type: Hardwood
Dimensions: —
Floor Type: Hardwood
Dimensions: —
Floor Type: Hardwood
Dimensions: —
Floor Type: —
Full Bathrooms: 4
Bathroom Amenities: Soaking Tub
Bathroom in Basement: 1
Rooms: Bedroom 5,Recreation Room,Kitchen,Family Room
Basement Description: Finished
Other Specifics
| 3 | |
| — | |
| Brick | |
| — | |
| Landscaped,Pond(s),Water Rights,Wooded,Mature Trees | |
| 298 X 146 | |
| — | |
| Full | |
| Sauna/Steam Room, Hardwood Floors, First Floor Laundry, First Floor Full Bath, Walk-In Closet(s) | |
| — | |
| Not in DB | |
| Water Rights | |
| — | |
| — | |
| Gas Log |
Tax History
| Year | Property Taxes |
|---|---|
| 2019 | $10,153 |
Contact Agent
Nearby Similar Homes
Nearby Sold Comparables
Contact Agent
Listing Provided By
Baird & Warner

