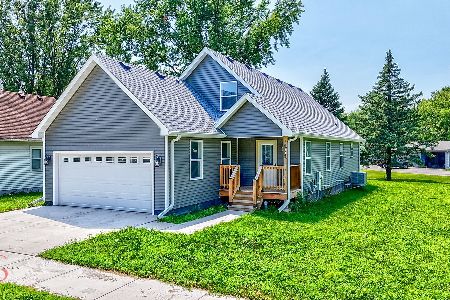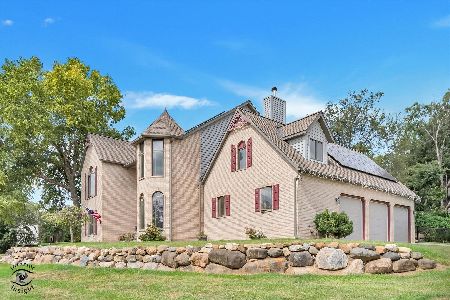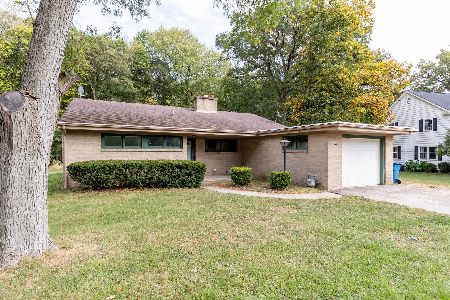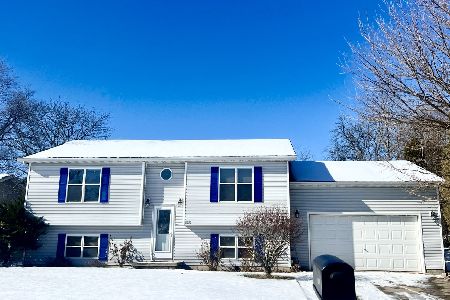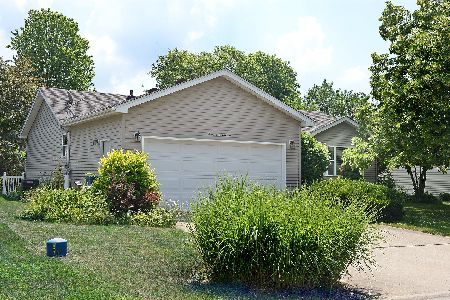2121 Fox Hill Lane, Ottawa, Illinois 61350
$130,000
|
Sold
|
|
| Status: | Closed |
| Sqft: | 1,034 |
| Cost/Sqft: | $135 |
| Beds: | 4 |
| Baths: | 2 |
| Year Built: | 1997 |
| Property Taxes: | $4,439 |
| Days On Market: | 2422 |
| Lot Size: | 0,16 |
Description
4 bedroom 2 bath north side Split-level style home situated on a quiet cul-de-sac. The upper level features vaulted ceilings in the Living room, open dining area to Kitchen with ample cabinets and breakfast bar. 2 bedroom up including the Master. Full bath up with sky-lite and double sink. Glass slider off dining area to wood deck and private backyard. The lower level offers a Rec room, 2 additional bedrooms a 2nd bath and laundry room.
Property Specifics
| Single Family | |
| — | |
| — | |
| 1997 | |
| — | |
| — | |
| No | |
| 0.16 |
| — | |
| — | |
| 0 / Not Applicable | |
| — | |
| — | |
| — | |
| 10333122 | |
| 2101127003 |
Nearby Schools
| NAME: | DISTRICT: | DISTANCE: | |
|---|---|---|---|
|
Grade School
Jefferson Elementary: K-4th Grad |
141 | — | |
|
Middle School
Shepherd Middle School |
141 | Not in DB | |
|
High School
Ottawa Township High School |
140 | Not in DB | |
|
Alternate Elementary School
Central Elementary: 5th And 6th |
— | Not in DB | |
Property History
| DATE: | EVENT: | PRICE: | SOURCE: |
|---|---|---|---|
| 28 Jun, 2007 | Sold | $153,000 | MRED MLS |
| 28 Mar, 2007 | Under contract | $159,500 | MRED MLS |
| 26 Feb, 2007 | Listed for sale | $159,500 | MRED MLS |
| 4 Dec, 2013 | Sold | $79,000 | MRED MLS |
| 15 Oct, 2013 | Under contract | $74,900 | MRED MLS |
| 3 Oct, 2013 | Listed for sale | $74,900 | MRED MLS |
| 19 Jul, 2019 | Sold | $130,000 | MRED MLS |
| 13 Jun, 2019 | Under contract | $140,000 | MRED MLS |
| 5 Apr, 2019 | Listed for sale | $140,000 | MRED MLS |
| 3 Apr, 2023 | Sold | $190,000 | MRED MLS |
| 8 Mar, 2023 | Under contract | $220,000 | MRED MLS |
| 8 Feb, 2023 | Listed for sale | $220,000 | MRED MLS |
| 18 Nov, 2025 | Listed for sale | $311,000 | MRED MLS |
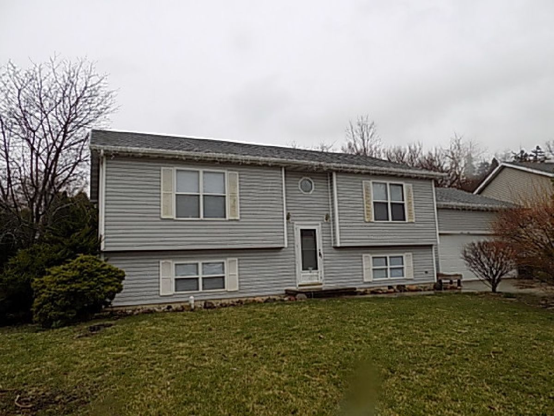
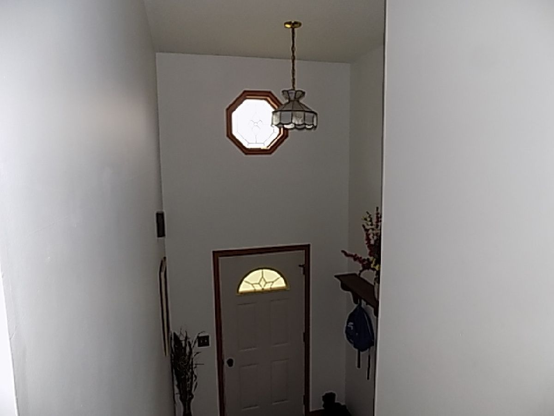
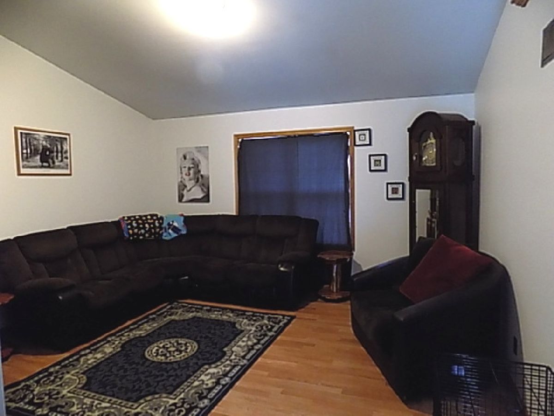
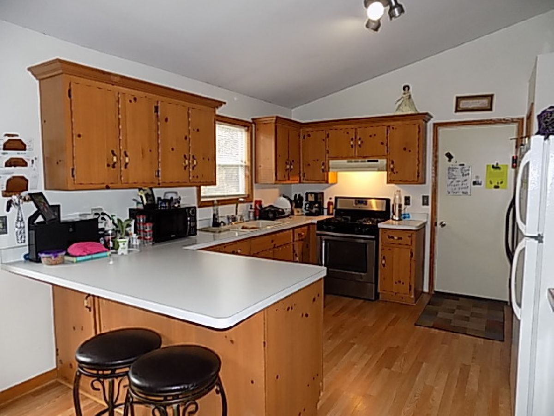
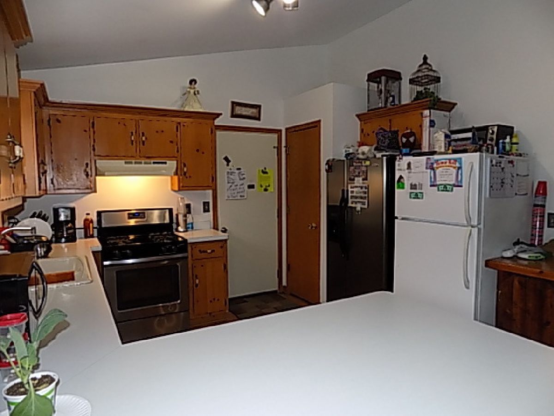
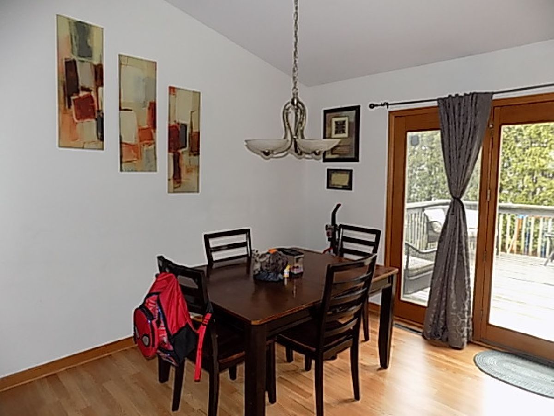
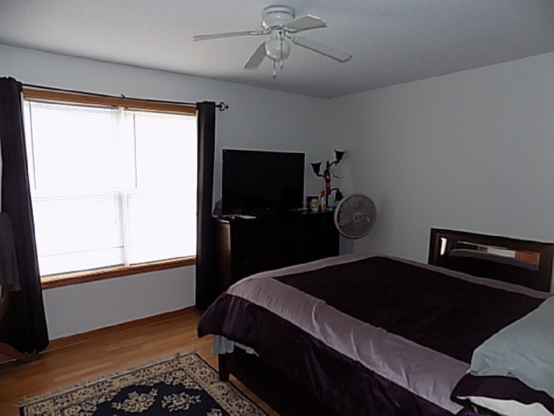
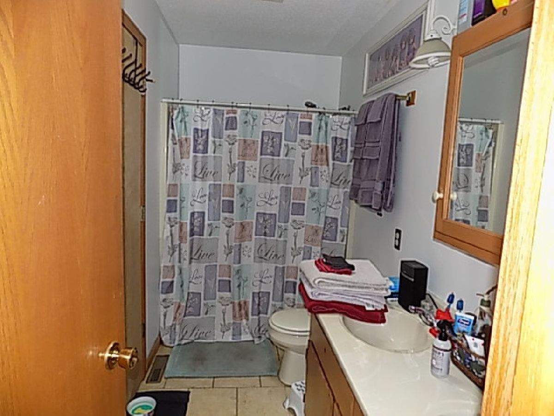
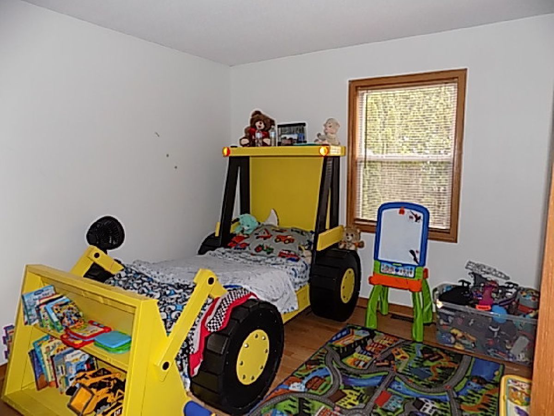
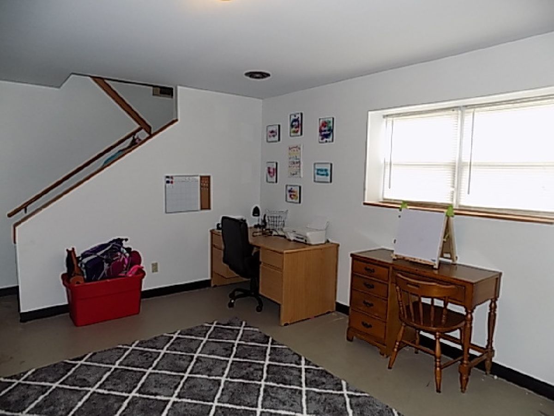
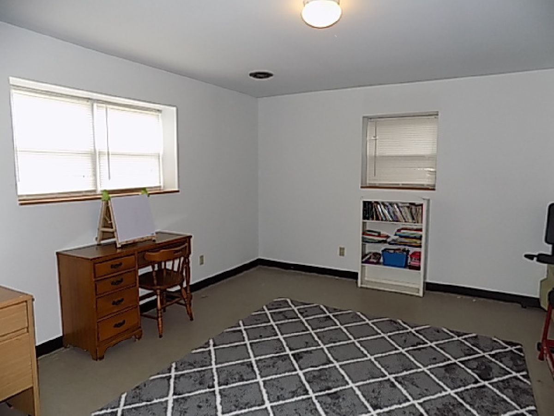
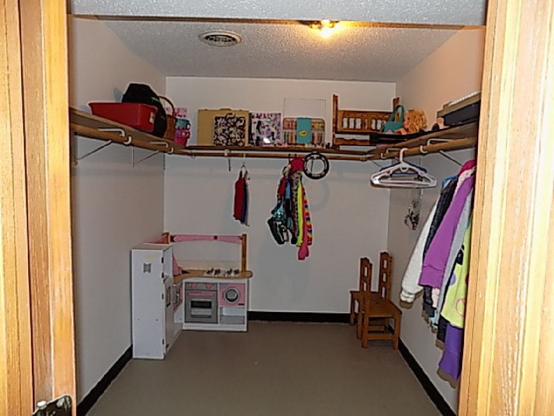
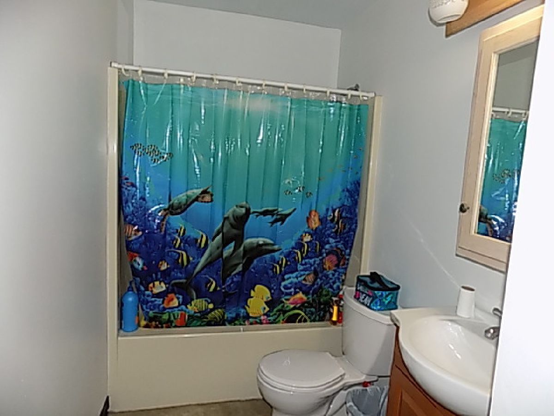
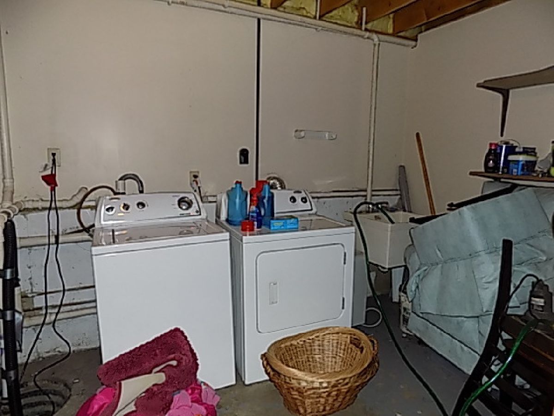
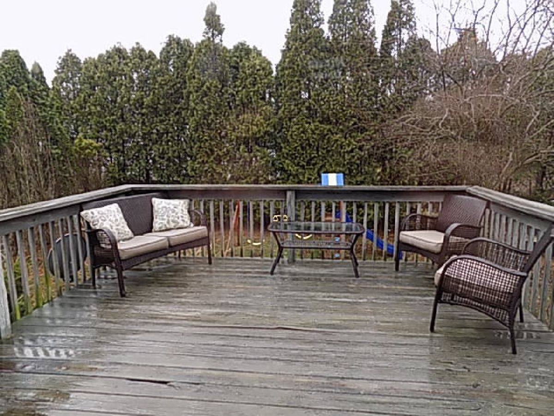
Room Specifics
Total Bedrooms: 4
Bedrooms Above Ground: 4
Bedrooms Below Ground: 0
Dimensions: —
Floor Type: —
Dimensions: —
Floor Type: —
Dimensions: —
Floor Type: —
Full Bathrooms: 2
Bathroom Amenities: —
Bathroom in Basement: 1
Rooms: —
Basement Description: Partially Finished
Other Specifics
| 2 | |
| — | |
| Concrete | |
| — | |
| — | |
| 80X104X75X81 | |
| — | |
| — | |
| — | |
| — | |
| Not in DB | |
| — | |
| — | |
| — | |
| — |
Tax History
| Year | Property Taxes |
|---|---|
| 2007 | $4,245 |
| 2013 | $4,059 |
| 2019 | $4,439 |
| 2023 | $4,952 |
| 2025 | $6,400 |
Contact Agent
Nearby Similar Homes
Nearby Sold Comparables
Contact Agent
Listing Provided By
Coldwell Banker Real Estate Group


