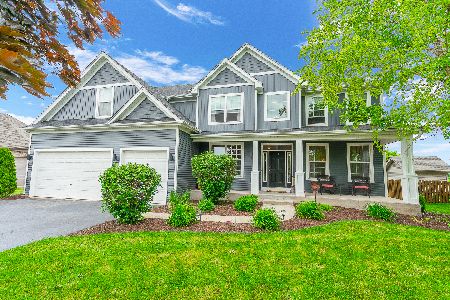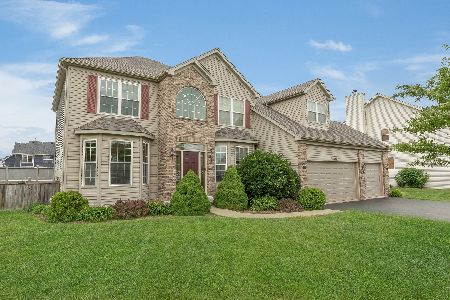2161 Iroquois Lane, Yorkville, Illinois 60560
$316,000
|
Sold
|
|
| Status: | Closed |
| Sqft: | 2,016 |
| Cost/Sqft: | $144 |
| Beds: | 3 |
| Baths: | 2 |
| Year Built: | 2004 |
| Property Taxes: | $7,683 |
| Days On Market: | 1817 |
| Lot Size: | 0,28 |
Description
This spacious semi-custom built, one owner home is located on a premium lot with stunning sunset views, and has a fabulous open floor plan, featuring 9' ceilings & hardwood flooring thru out the main living areas, a great room with 16' ceilings and a brick wood burning fireplace. Are you cozy yet?! The large kitchen, just painted, has an island, pantry closet, a breakfast room overlooking the back yard. The freshly painted formal dining room is a bonus for those large holiday gatherings sure to come. There are 3 generous bedrooms, all with new carpeting, two with fresh paint. The large Master Bedroom, located at the back of the house, has a tray ceiling, walk-in closet, a luxurious spa like private bath with a 5' separate shower, dual sinks and a whirlpool tub! Each of the front bedrooms were expanded with a 'bump out' and are larger than most homes with this floor plan. The first bedroom has glass French doors visible from the entry, ideal for a home office, if needed, a closet and a 2nd door that opens into the bedroom hallway right across from the hall bathroom. The laundry room is located near the garage and has a utility sink. The extra deep basement is huge! It is unfinished, but roughed-in for a future bath. The house had a brand NEW ROOF, New GUTTERS, and ALL NEW SIDING installed in 2019! Concrete Driveway and 2 car attached garage. The beautiful back yard has a 5' cedar fence, an electric pet fence in the front & side yards, a brick paver patio, pergola, perennials, and a garden shed with a new roof! The home has been professionally cleaned so it is move-in ready! Hurry and call today because this beauty won't last long!
Property Specifics
| Single Family | |
| — | |
| Ranch | |
| 2004 | |
| Full | |
| SHAWNEE | |
| No | |
| 0.28 |
| Kendall | |
| Kylyns Ridge | |
| 250 / Annual | |
| Insurance | |
| Public | |
| Public Sewer | |
| 10993430 | |
| 0220128002 |
Nearby Schools
| NAME: | DISTRICT: | DISTANCE: | |
|---|---|---|---|
|
High School
Yorkville High School |
115 | Not in DB | |
Property History
| DATE: | EVENT: | PRICE: | SOURCE: |
|---|---|---|---|
| 8 Mar, 2021 | Sold | $316,000 | MRED MLS |
| 14 Feb, 2021 | Under contract | $289,900 | MRED MLS |
| 11 Feb, 2021 | Listed for sale | $289,900 | MRED MLS |
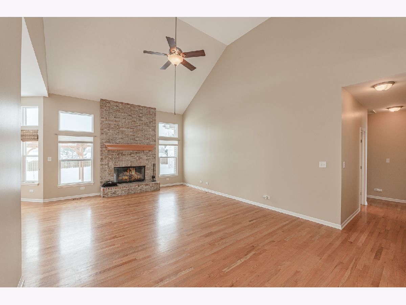
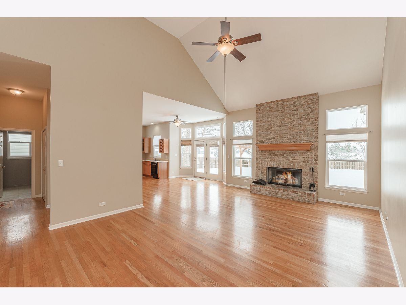
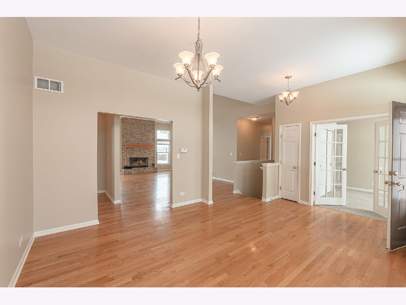
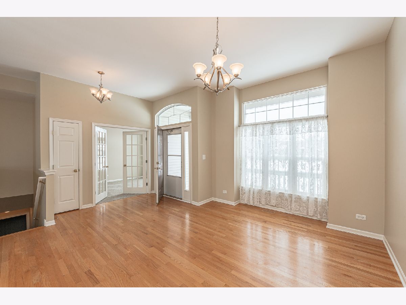
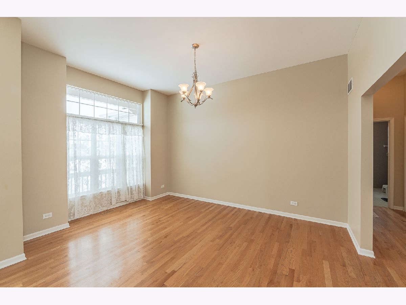
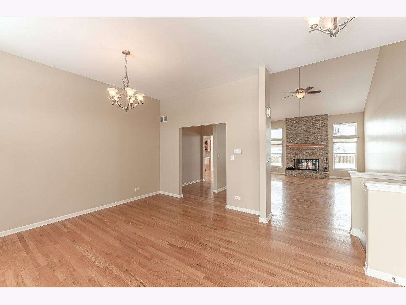
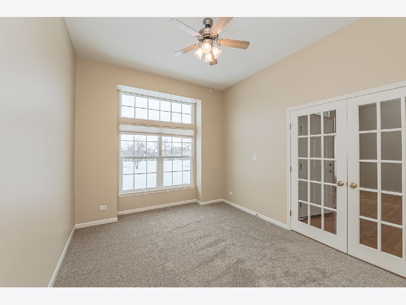
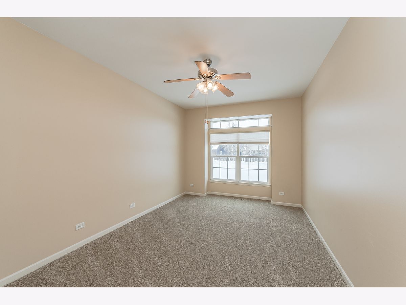
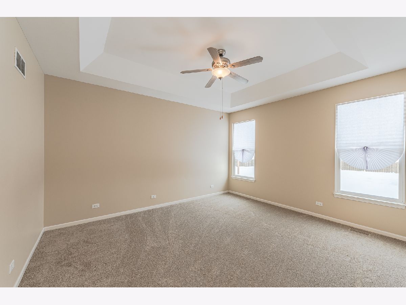
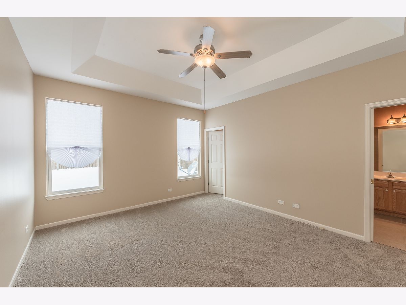
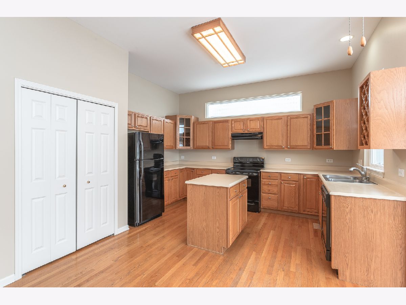
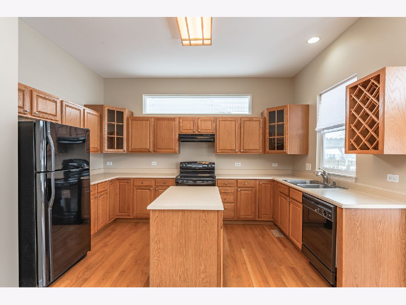
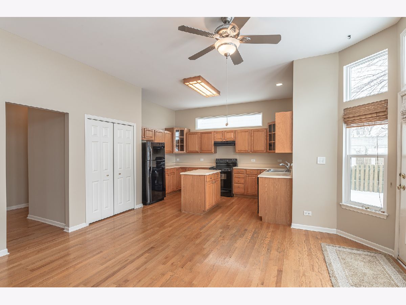
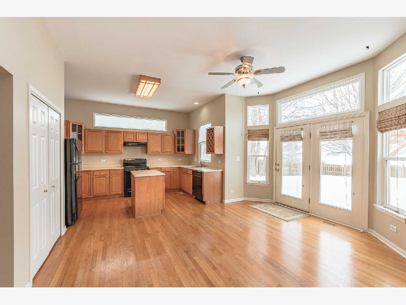
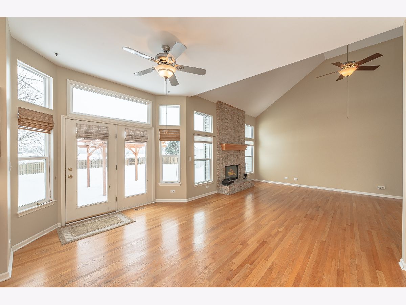
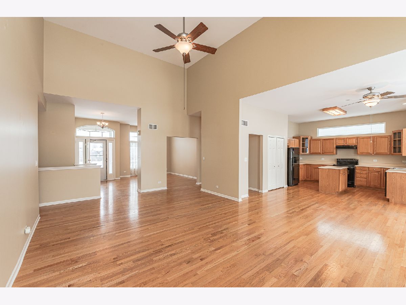
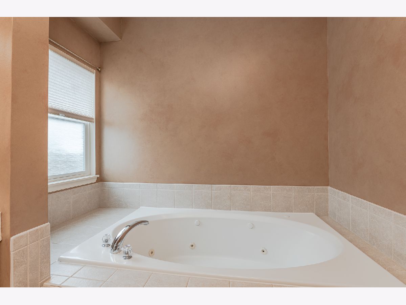
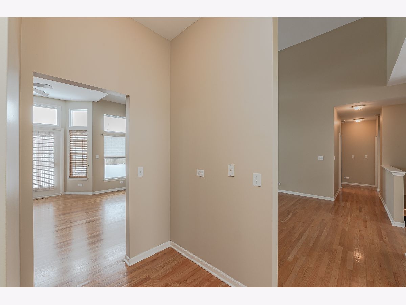
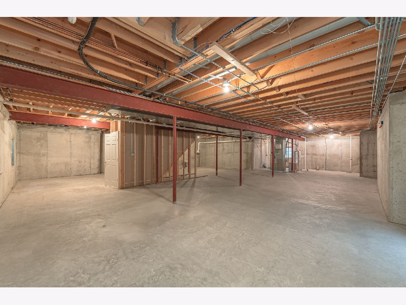
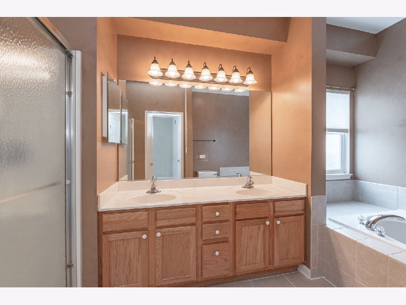
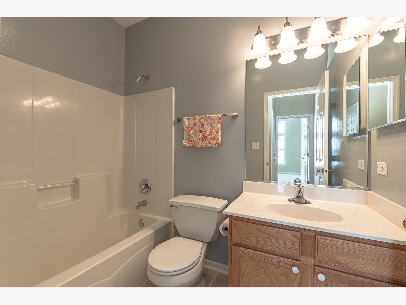
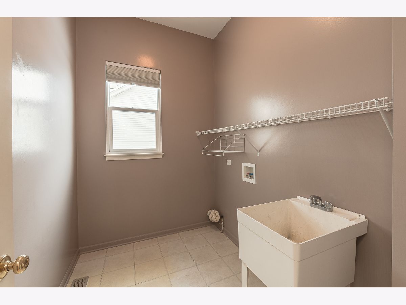
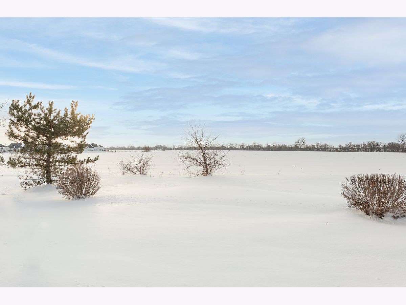
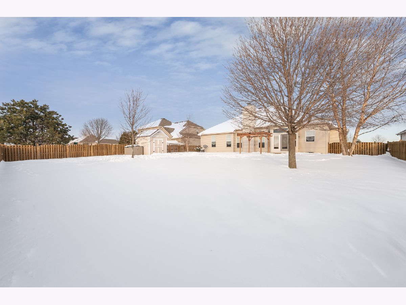
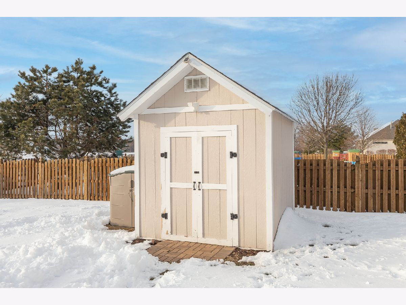
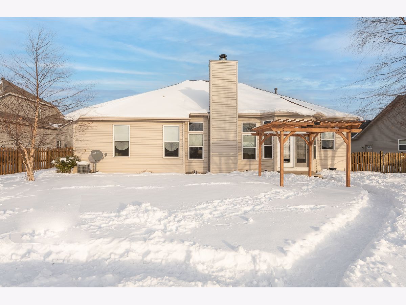
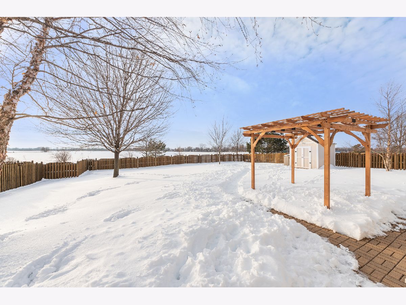
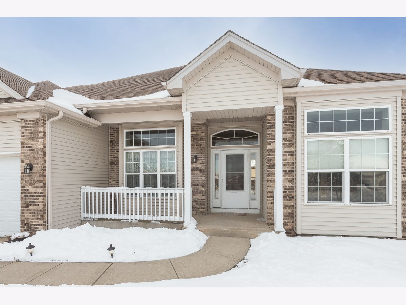
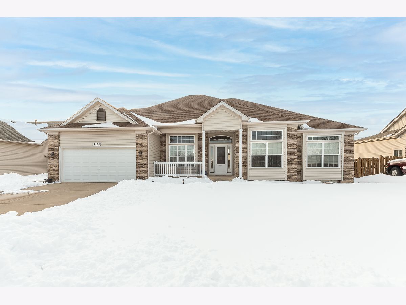
Room Specifics
Total Bedrooms: 3
Bedrooms Above Ground: 3
Bedrooms Below Ground: 0
Dimensions: —
Floor Type: Carpet
Dimensions: —
Floor Type: Carpet
Full Bathrooms: 2
Bathroom Amenities: Whirlpool,Separate Shower,Double Sink
Bathroom in Basement: 0
Rooms: Foyer
Basement Description: Unfinished,Bathroom Rough-In,Egress Window,9 ft + pour,Concrete (Basement)
Other Specifics
| 2.5 | |
| Concrete Perimeter | |
| Concrete | |
| Porch, Brick Paver Patio, Storms/Screens, Invisible Fence | |
| Fenced Yard,Mature Trees,Backs to Open Grnd,Sidewalks,Streetlights | |
| 80 X 150 | |
| Unfinished | |
| Full | |
| Vaulted/Cathedral Ceilings, Hardwood Floors, First Floor Bedroom, First Floor Laundry, First Floor Full Bath, Walk-In Closet(s), Ceiling - 9 Foot, Coffered Ceiling(s), Open Floorplan, Separate Dining Room, Some Wall-To-Wall Cp | |
| Range, Dishwasher, Refrigerator, Disposal, Range Hood, Water Softener Owned | |
| Not in DB | |
| Park, Lake, Curbs, Sidewalks, Street Lights, Street Paved | |
| — | |
| — | |
| Wood Burning, Gas Starter |
Tax History
| Year | Property Taxes |
|---|---|
| 2021 | $7,683 |
Contact Agent
Nearby Similar Homes
Nearby Sold Comparables
Contact Agent
Listing Provided By
Coldwell Banker Real Estate Group


