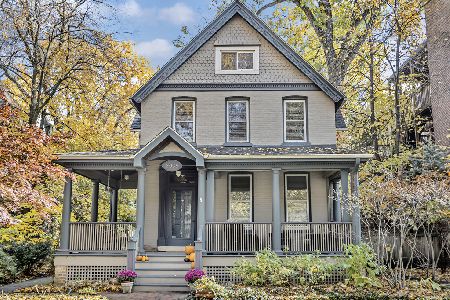2121 Orrington Avenue, Evanston, Illinois 60201
$1,000,000
|
Sold
|
|
| Status: | Closed |
| Sqft: | 5,749 |
| Cost/Sqft: | $174 |
| Beds: | 6 |
| Baths: | 5 |
| Year Built: | 1914 |
| Property Taxes: | $17,044 |
| Days On Market: | 2363 |
| Lot Size: | 0,21 |
Description
Beautiful 6 bedroom, 3.1 bathroom home on prestigious Orrington Ave. Kitchen has been updated in the last 10 years and home is immaculately maintained. The top floor has it's own entrance, 2 bedrooms, small kitchen and can be rented out for extra income. (It is currently rented to Northwestern students through Spring of 2020 and can easily be converted back to become seemless with the rest of the home.) Newer 2.5 car garage.
Property Specifics
| Single Family | |
| — | |
| Traditional | |
| 1914 | |
| Full | |
| — | |
| No | |
| 0.21 |
| Cook | |
| — | |
| — / Not Applicable | |
| None | |
| Lake Michigan | |
| Public Sewer | |
| 10623712 | |
| 11072080050000 |
Nearby Schools
| NAME: | DISTRICT: | DISTANCE: | |
|---|---|---|---|
|
Grade School
Orrington Elementary School |
65 | — | |
|
Middle School
Haven Middle School |
65 | Not in DB | |
|
High School
Evanston Twp High School |
202 | Not in DB | |
Property History
| DATE: | EVENT: | PRICE: | SOURCE: |
|---|---|---|---|
| 18 Mar, 2020 | Sold | $1,000,000 | MRED MLS |
| 8 Sep, 2019 | Under contract | $1,000,000 | MRED MLS |
| 1 Aug, 2019 | Listed for sale | $1,000,000 | MRED MLS |
Room Specifics
Total Bedrooms: 6
Bedrooms Above Ground: 6
Bedrooms Below Ground: 0
Dimensions: —
Floor Type: —
Dimensions: —
Floor Type: —
Dimensions: —
Floor Type: —
Dimensions: —
Floor Type: —
Dimensions: —
Floor Type: —
Full Bathrooms: 5
Bathroom Amenities: —
Bathroom in Basement: 0
Rooms: Bedroom 5,Bedroom 6,Breakfast Room,Den,Office,Sitting Room,Kitchen,Enclosed Porch Heated,Foyer
Basement Description: Unfinished
Other Specifics
| 3 | |
| — | |
| — | |
| — | |
| Corner Lot | |
| 51 X 181 | |
| — | |
| Full | |
| — | |
| — | |
| Not in DB | |
| Park, Lake, Curbs, Sidewalks, Street Lights, Street Paved | |
| — | |
| — | |
| — |
Tax History
| Year | Property Taxes |
|---|---|
| 2020 | $17,044 |
Contact Agent
Nearby Similar Homes
Nearby Sold Comparables
Contact Agent
Listing Provided By
@properties









