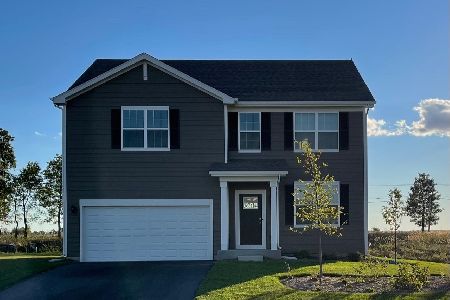2121 Serenity Lane, Woodstock, Illinois 60098
$272,000
|
Sold
|
|
| Status: | Closed |
| Sqft: | 2,195 |
| Cost/Sqft: | $127 |
| Beds: | 4 |
| Baths: | 4 |
| Year Built: | 2004 |
| Property Taxes: | $4,400 |
| Days On Market: | 2089 |
| Lot Size: | 0,24 |
Description
Stunning Home in Ponds of Bull Valley: is move in ready 2195 Sq Ft with extra trims plus in law in walk out basement around 900 sq ft, Side load 3 car garage: new appliances: what a Delight family room is in full view from the kitchen with eating area: Formal dining room Living room off the large two story entry: 2nd floor has Loft area want do you need it to be office, den, library! large master bedroom, walk in closet, double sinks, large shower soaker tub: Hall bathroom/2 bedroom, lower level is a guest area or in law suite: It's so nice guest will not want to leave: large deck off of kitchen area to enjoy the great views in your back yard NO neighbors you look at lovely wooded area. Location that makes you feel like vacation but close to all your needs.
Property Specifics
| Single Family | |
| — | |
| — | |
| 2004 | |
| Full | |
| — | |
| No | |
| 0.24 |
| Mc Henry | |
| — | |
| 135 / Annual | |
| Insurance | |
| Public | |
| Public Sewer | |
| 10710891 | |
| 1310453006 |
Nearby Schools
| NAME: | DISTRICT: | DISTANCE: | |
|---|---|---|---|
|
Grade School
Olson Elementary School |
200 | — | |
|
Middle School
Creekside Middle School |
200 | Not in DB | |
|
High School
Woodstock High School |
200 | Not in DB | |
Property History
| DATE: | EVENT: | PRICE: | SOURCE: |
|---|---|---|---|
| 30 Jul, 2020 | Sold | $272,000 | MRED MLS |
| 2 Jul, 2020 | Under contract | $277,900 | MRED MLS |
| 9 May, 2020 | Listed for sale | $277,900 | MRED MLS |
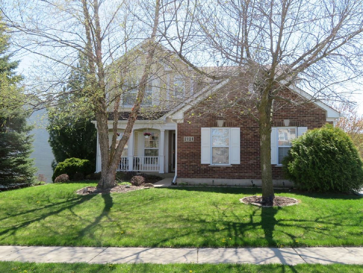
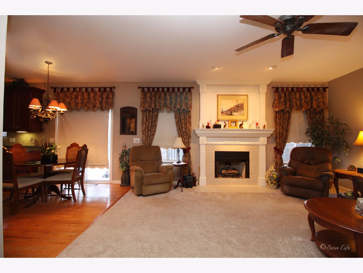
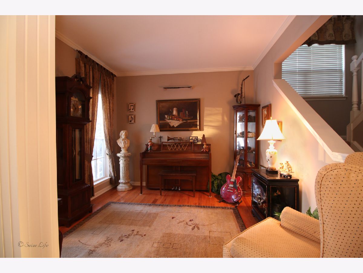
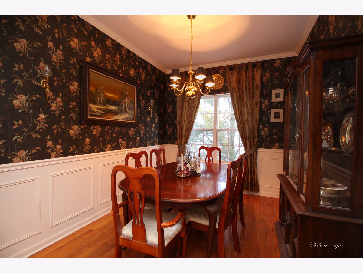
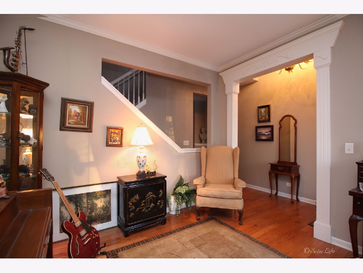
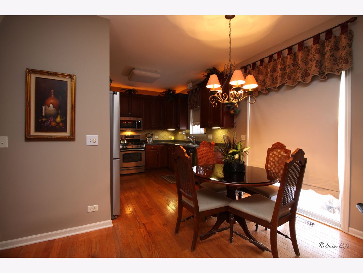
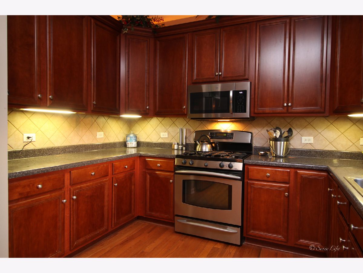
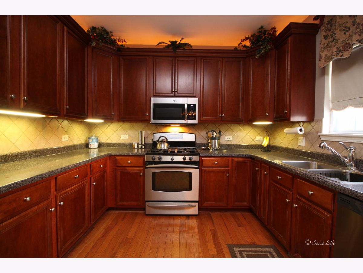
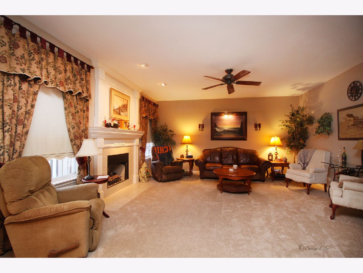
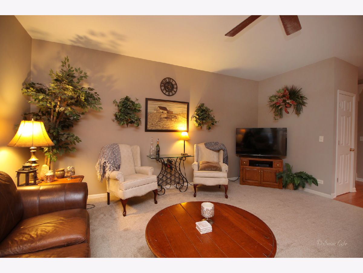
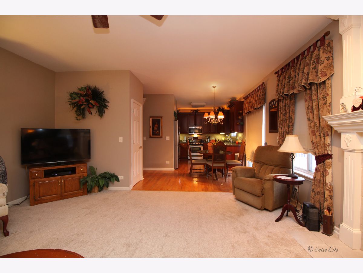
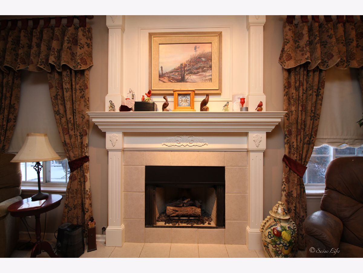
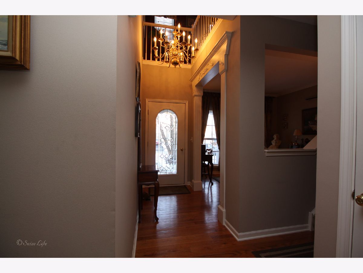
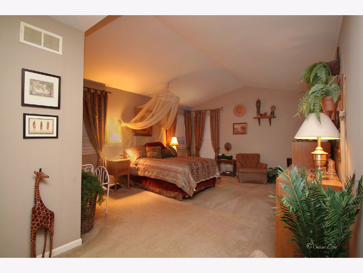
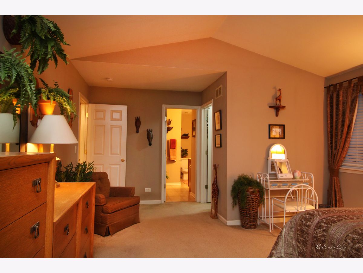
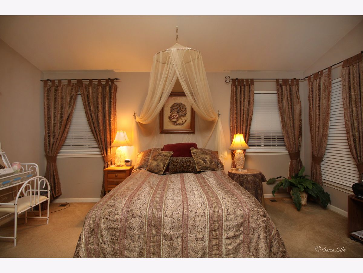
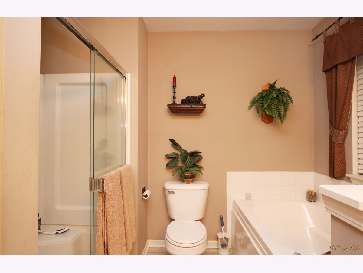
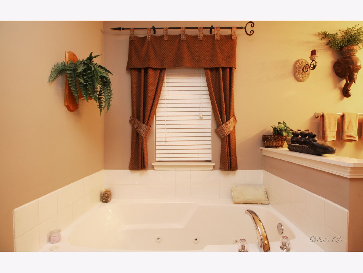
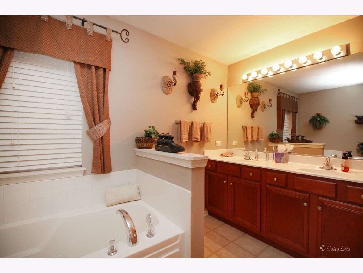
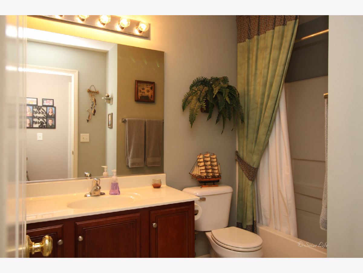
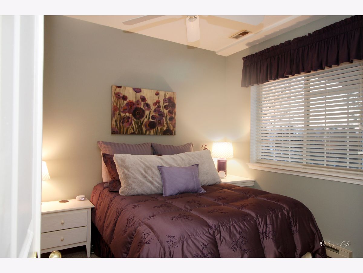
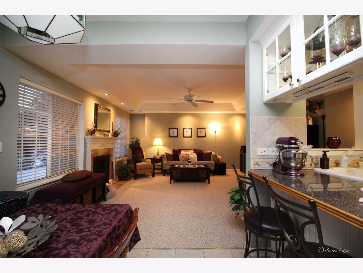
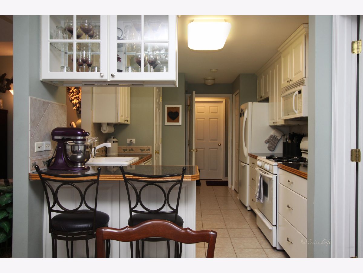
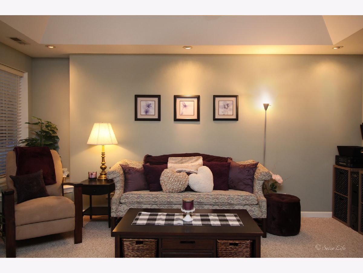
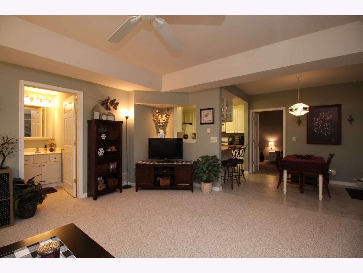
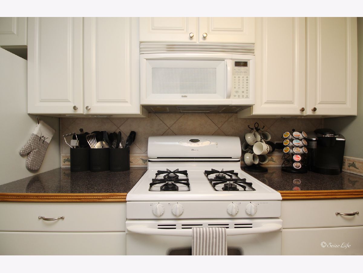
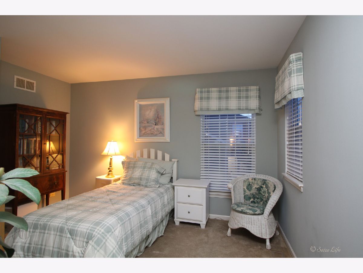
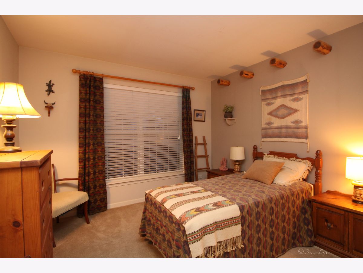
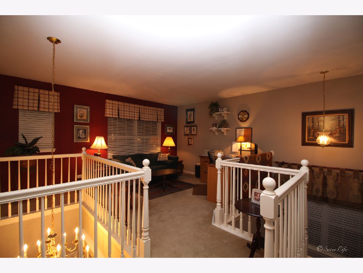
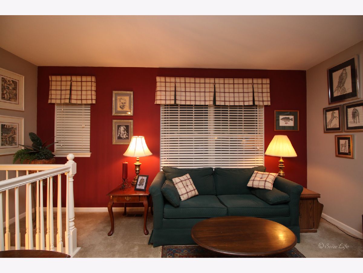
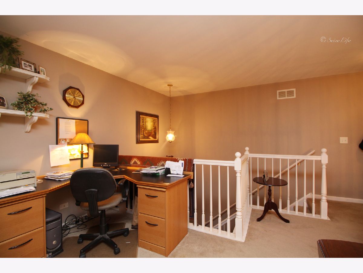
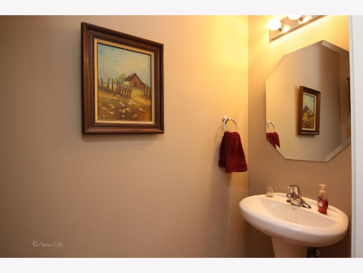
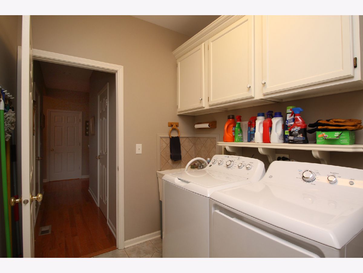
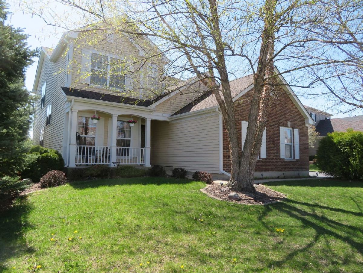
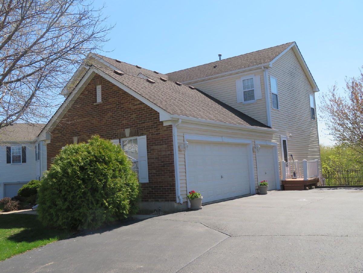
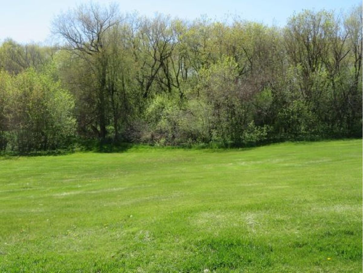
Room Specifics
Total Bedrooms: 4
Bedrooms Above Ground: 4
Bedrooms Below Ground: 0
Dimensions: —
Floor Type: Carpet
Dimensions: —
Floor Type: Carpet
Dimensions: —
Floor Type: Carpet
Full Bathrooms: 4
Bathroom Amenities: —
Bathroom in Basement: 1
Rooms: Loft
Basement Description: Partially Finished,Exterior Access
Other Specifics
| 3 | |
| Concrete Perimeter | |
| Asphalt | |
| Deck, Dog Run | |
| Nature Preserve Adjacent | |
| 99X114X63X119 | |
| — | |
| Full | |
| Vaulted/Cathedral Ceilings, Hardwood Floors, In-Law Arrangement, First Floor Laundry, Walk-In Closet(s) | |
| Double Oven, Microwave, Dishwasher, High End Refrigerator, Disposal | |
| Not in DB | |
| Sidewalks, Street Lights, Street Paved | |
| — | |
| — | |
| Attached Fireplace Doors/Screen, Gas Log, Heatilator |
Tax History
| Year | Property Taxes |
|---|---|
| 2020 | $4,400 |
Contact Agent
Nearby Similar Homes
Nearby Sold Comparables
Contact Agent
Listing Provided By
RE/MAX Connections II





