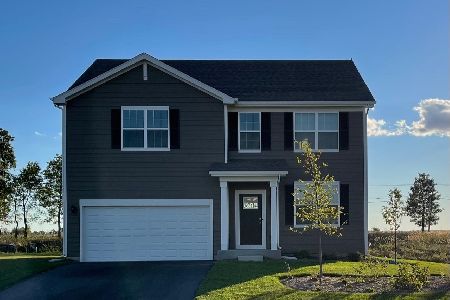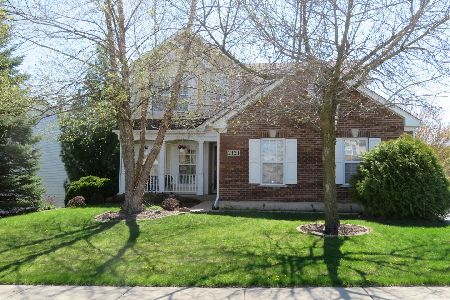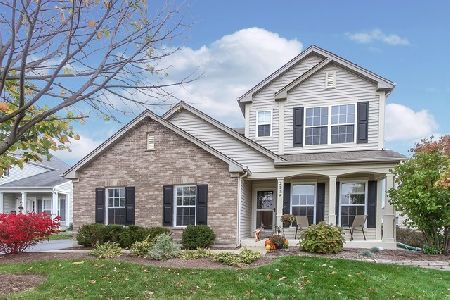2111 Serenity Lane, Woodstock, Illinois 60098
$165,000
|
Sold
|
|
| Status: | Closed |
| Sqft: | 2,559 |
| Cost/Sqft: | $73 |
| Beds: | 4 |
| Baths: | 3 |
| Year Built: | 2008 |
| Property Taxes: | $6,740 |
| Days On Market: | 3791 |
| Lot Size: | 0,00 |
Description
Ponds of Bull Valley Subdivision // Brick & Vinyl-Sided 2 Story // 4 Bedrooms // 2.1 Bathrooms // Living Room with Hardwood Floor & Vaulted Ceiling // Formal Dining Room with Hardwood Floor // Eat-In Kitchen with Island & Sliding Patio Door // Carpeted Family Room // 1st Floor Laundry Room // Master Bedroom with Large Walk-In Closet & Private Bathroom // All Bedrooms Carpeted // Full Unfinished Walkout Basement // 3-Car Attached Garage // Wrap Around Deck // Backs to Woods so No Rear Neighbors // This home qualifies for FHA Financing!
Property Specifics
| Single Family | |
| — | |
| — | |
| 2008 | |
| Full,Walkout | |
| — | |
| No | |
| — |
| Mc Henry | |
| Ponds Of Bull Valley | |
| 135 / Annual | |
| Other | |
| Public | |
| Public Sewer | |
| 09036206 | |
| 1315201007 |
Property History
| DATE: | EVENT: | PRICE: | SOURCE: |
|---|---|---|---|
| 14 Jan, 2016 | Sold | $165,000 | MRED MLS |
| 13 Nov, 2015 | Under contract | $186,300 | MRED MLS |
| — | Last price change | $207,000 | MRED MLS |
| 11 Sep, 2015 | Listed for sale | $207,000 | MRED MLS |
Room Specifics
Total Bedrooms: 4
Bedrooms Above Ground: 4
Bedrooms Below Ground: 0
Dimensions: —
Floor Type: Carpet
Dimensions: —
Floor Type: Carpet
Dimensions: —
Floor Type: Carpet
Full Bathrooms: 3
Bathroom Amenities: Separate Shower
Bathroom in Basement: 0
Rooms: No additional rooms
Basement Description: Unfinished
Other Specifics
| 3 | |
| Concrete Perimeter | |
| Asphalt | |
| Deck | |
| — | |
| 7293 SQ FT | |
| — | |
| Full | |
| Vaulted/Cathedral Ceilings, Hardwood Floors, First Floor Laundry | |
| — | |
| Not in DB | |
| — | |
| — | |
| — | |
| — |
Tax History
| Year | Property Taxes |
|---|---|
| 2016 | $6,740 |
Contact Agent
Nearby Similar Homes
Nearby Sold Comparables
Contact Agent
Listing Provided By
Chase Real Estate, LLC








