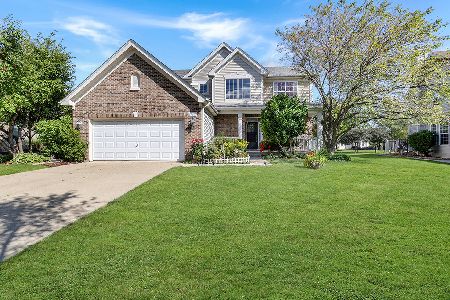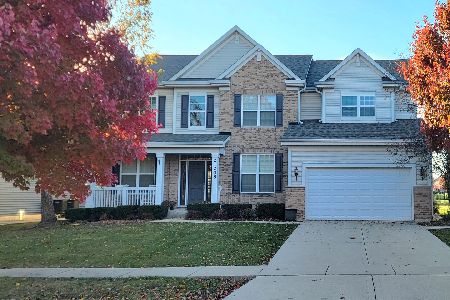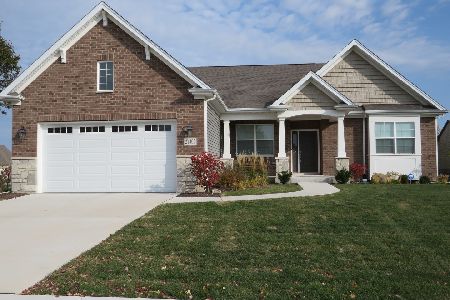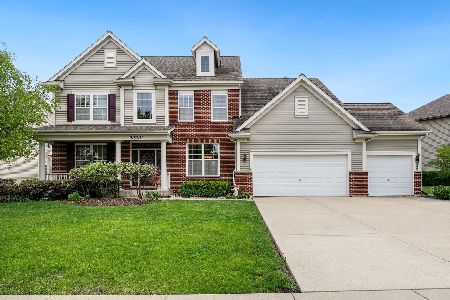21214 Wynstone Drive, Shorewood, Illinois 60404
$395,000
|
Sold
|
|
| Status: | Closed |
| Sqft: | 3,464 |
| Cost/Sqft: | $118 |
| Beds: | 4 |
| Baths: | 5 |
| Year Built: | 2006 |
| Property Taxes: | $9,060 |
| Days On Market: | 2410 |
| Lot Size: | 0,45 |
Description
Welcome to this beautiful home on one of the largest lots in the neighborhood! Located directly across from Wynstone Park and the splash pad, this home features a fully fenced yard and finished basement. Each bedroom is attached to a bathroom and the 2nd level has hardwood flooring. On the main level, enjoy 9-ft. ceilings; formal Living and Dining Rooms; a Family Room which offers a gas log fireplace and is open to the spacious Kitchen; the eat-in Kitchen has an abundance of cabinets and granite counters, an island with breakfast bar, full-size built-in ovens, stainless steel appl, pantry and more; plus a den with French doors. The Master Suite offers a walk-in and 2 wall closets, plus a private bath with separate shower, soaker tub and dual raised vanities. BRs 3 & 4 share a Jack & Jill bath. BR 2 has a private en suite. The basement has a full bath, rec room, game room and media room. Outdoor entertaining is easy in the large fenced yard with pool & fire pit. Time to relax and enjoy!
Property Specifics
| Single Family | |
| — | |
| Traditional | |
| 2006 | |
| Full | |
| — | |
| No | |
| 0.45 |
| Will | |
| Kipling Estates | |
| 105 / Quarterly | |
| Insurance,Clubhouse,Pool,Other | |
| Public | |
| Public Sewer | |
| 10340917 | |
| 0506203030170000 |
Nearby Schools
| NAME: | DISTRICT: | DISTANCE: | |
|---|---|---|---|
|
Grade School
Walnut Trails |
201 | — | |
|
Middle School
Minooka Junior High School |
201 | Not in DB | |
|
High School
Minooka Community High School |
111 | Not in DB | |
Property History
| DATE: | EVENT: | PRICE: | SOURCE: |
|---|---|---|---|
| 21 Aug, 2019 | Sold | $395,000 | MRED MLS |
| 22 Jul, 2019 | Under contract | $407,777 | MRED MLS |
| — | Last price change | $415,900 | MRED MLS |
| 11 Apr, 2019 | Listed for sale | $415,900 | MRED MLS |
Room Specifics
Total Bedrooms: 4
Bedrooms Above Ground: 4
Bedrooms Below Ground: 0
Dimensions: —
Floor Type: Hardwood
Dimensions: —
Floor Type: Hardwood
Dimensions: —
Floor Type: Hardwood
Full Bathrooms: 5
Bathroom Amenities: Separate Shower,Double Sink,Soaking Tub
Bathroom in Basement: 1
Rooms: Den,Recreation Room,Game Room,Media Room
Basement Description: Finished,Egress Window
Other Specifics
| 3 | |
| Concrete Perimeter | |
| Concrete | |
| Porch, Stamped Concrete Patio, In Ground Pool, Storms/Screens, Fire Pit | |
| Corner Lot,Fenced Yard,Landscaped,Water View | |
| 80X134X80X80X45X135 | |
| — | |
| Full | |
| Hardwood Floors, First Floor Laundry, Walk-In Closet(s) | |
| Double Oven, Microwave, Dishwasher, Refrigerator, Washer, Dryer, Disposal, Stainless Steel Appliance(s), Cooktop | |
| Not in DB | |
| Clubhouse, Pool, Tennis Courts, Sidewalks | |
| — | |
| — | |
| Gas Log |
Tax History
| Year | Property Taxes |
|---|---|
| 2019 | $9,060 |
Contact Agent
Nearby Similar Homes
Nearby Sold Comparables
Contact Agent
Listing Provided By
Realty Executives Elite










