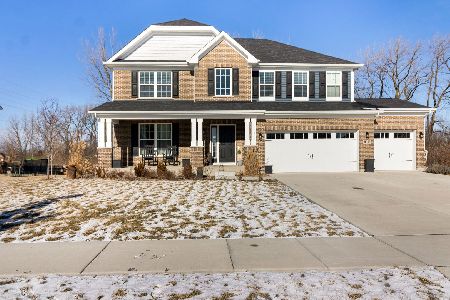21218 Wynstone Drive, Shorewood, Illinois 60404
$325,000
|
Sold
|
|
| Status: | Closed |
| Sqft: | 4,500 |
| Cost/Sqft: | $73 |
| Beds: | 4 |
| Baths: | 4 |
| Year Built: | 2006 |
| Property Taxes: | $10,592 |
| Days On Market: | 6180 |
| Lot Size: | 0,00 |
Description
4500 SQ FT Custom Home, 4BR w/den,3.1 Bath, kitchen w/42"Cherry Cabinets w/Granite, desk & Island. Eat in kitchen, 9' ceilings on first floor w/cherry hardwood, Double staircase, Large Master w/20' walk-in closet, Large media room/bonus room, family room with fireplace, large brick patio, wooden play gym, upgraded custom features! Clubhouse/pool/golf/biking/tennis/party room! As-is Sale QUICK CLOSE POSSIBLE!
Property Specifics
| Single Family | |
| — | |
| — | |
| 2006 | |
| Partial | |
| LASALLE | |
| No | |
| — |
| Will | |
| Kipling Estates | |
| 150 / Quarterly | |
| Insurance,Clubhouse,Pool | |
| Public | |
| Public Sewer | |
| 07136717 | |
| 0506203030160000 |
Nearby Schools
| NAME: | DISTRICT: | DISTANCE: | |
|---|---|---|---|
|
Grade School
Aux Sable Elementary School |
201 | — | |
|
Middle School
Minooka Junior High School |
201 | Not in DB | |
|
High School
Minooka Community High School |
111 | Not in DB | |
Property History
| DATE: | EVENT: | PRICE: | SOURCE: |
|---|---|---|---|
| 15 May, 2009 | Sold | $325,000 | MRED MLS |
| 1 Apr, 2009 | Under contract | $329,000 | MRED MLS |
| — | Last price change | $349,000 | MRED MLS |
| 16 Feb, 2009 | Listed for sale | $349,000 | MRED MLS |
| 8 Aug, 2014 | Sold | $347,500 | MRED MLS |
| 18 Jun, 2014 | Under contract | $350,000 | MRED MLS |
| — | Last price change | $360,000 | MRED MLS |
| 7 Jun, 2014 | Listed for sale | $360,000 | MRED MLS |
Room Specifics
Total Bedrooms: 4
Bedrooms Above Ground: 4
Bedrooms Below Ground: 0
Dimensions: —
Floor Type: Carpet
Dimensions: —
Floor Type: Carpet
Dimensions: —
Floor Type: Carpet
Full Bathrooms: 4
Bathroom Amenities: Separate Shower,Double Sink
Bathroom in Basement: 0
Rooms: Breakfast Room,Den,Gallery,Media Room,Utility Room-1st Floor
Basement Description: Unfinished
Other Specifics
| 3 | |
| — | |
| Concrete | |
| Patio | |
| Cul-De-Sac | |
| 48X171X171X133 | |
| — | |
| Full | |
| Vaulted/Cathedral Ceilings, First Floor Bedroom | |
| Range, Microwave, Dishwasher, Refrigerator, Disposal | |
| Not in DB | |
| Clubhouse, Pool, Tennis Courts, Sidewalks, Street Paved | |
| — | |
| — | |
| Gas Log, Gas Starter |
Tax History
| Year | Property Taxes |
|---|---|
| 2009 | $10,592 |
| 2014 | $7,469 |
Contact Agent
Nearby Similar Homes
Nearby Sold Comparables
Contact Agent
Listing Provided By
Feldott & Associates








