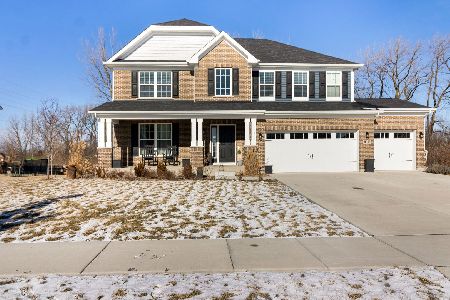21218 Wynstone Drive, Shorewood, Illinois 60404
$347,500
|
Sold
|
|
| Status: | Closed |
| Sqft: | 4,500 |
| Cost/Sqft: | $78 |
| Beds: | 4 |
| Baths: | 4 |
| Year Built: | 2006 |
| Property Taxes: | $7,469 |
| Days On Market: | 4243 |
| Lot Size: | 0,19 |
Description
Gorgeous custom 4500 sf ft home in cul de sac. Massive gourmet cooks kit w/ss appl, 42" cherry cab, granite, W/I pantry, island & desk. Spacious fam room w/cozy frplc open to kit. Living rm open to dining w/2 butler nooks for entertaining. Double wood/wrought iron staircase, hrdwd flrs, main flr den, huge 25x18 bonus rm. 26x17 master ensuite w/sitting area, lrg bath & closet. 3 car gar,+Minooka schools! A MUST SEE!!
Property Specifics
| Single Family | |
| — | |
| — | |
| 2006 | |
| Partial | |
| LASALLE | |
| No | |
| 0.19 |
| Will | |
| Kipling Estates | |
| 105 / Quarterly | |
| Insurance,Clubhouse,Pool | |
| Public | |
| Public Sewer | |
| 08638360 | |
| 0506203030160000 |
Nearby Schools
| NAME: | DISTRICT: | DISTANCE: | |
|---|---|---|---|
|
Grade School
Walnut Trails |
201 | — | |
|
Middle School
Walnut Trails |
201 | Not in DB | |
|
High School
Minooka Community High School |
111 | Not in DB | |
Property History
| DATE: | EVENT: | PRICE: | SOURCE: |
|---|---|---|---|
| 15 May, 2009 | Sold | $325,000 | MRED MLS |
| 1 Apr, 2009 | Under contract | $329,000 | MRED MLS |
| — | Last price change | $349,000 | MRED MLS |
| 16 Feb, 2009 | Listed for sale | $349,000 | MRED MLS |
| 8 Aug, 2014 | Sold | $347,500 | MRED MLS |
| 18 Jun, 2014 | Under contract | $350,000 | MRED MLS |
| — | Last price change | $360,000 | MRED MLS |
| 7 Jun, 2014 | Listed for sale | $360,000 | MRED MLS |
Room Specifics
Total Bedrooms: 4
Bedrooms Above Ground: 4
Bedrooms Below Ground: 0
Dimensions: —
Floor Type: Carpet
Dimensions: —
Floor Type: Carpet
Dimensions: —
Floor Type: Carpet
Full Bathrooms: 4
Bathroom Amenities: Separate Shower,Double Sink
Bathroom in Basement: 0
Rooms: Bonus Room,Breakfast Room,Den
Basement Description: Unfinished
Other Specifics
| 3 | |
| — | |
| Concrete | |
| Patio | |
| Cul-De-Sac | |
| 48X171X171X133 | |
| — | |
| Full | |
| Vaulted/Cathedral Ceilings, Bar-Dry, Hardwood Floors, First Floor Bedroom | |
| Range, Microwave, Dishwasher, Refrigerator, Disposal, Wine Refrigerator | |
| Not in DB | |
| Clubhouse, Pool, Tennis Courts, Sidewalks | |
| — | |
| — | |
| Gas Log, Gas Starter |
Tax History
| Year | Property Taxes |
|---|---|
| 2009 | $10,592 |
| 2014 | $7,469 |
Contact Agent
Nearby Similar Homes
Nearby Sold Comparables
Contact Agent
Listing Provided By
Coldwell Banker Honig-Bell








