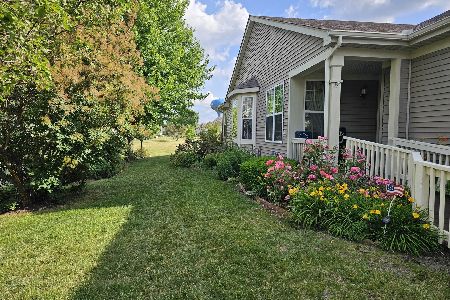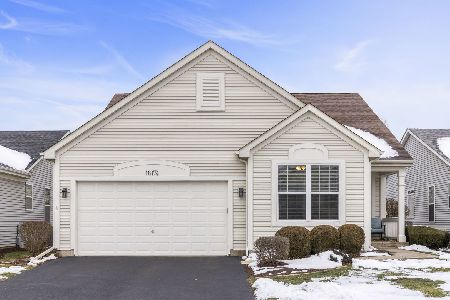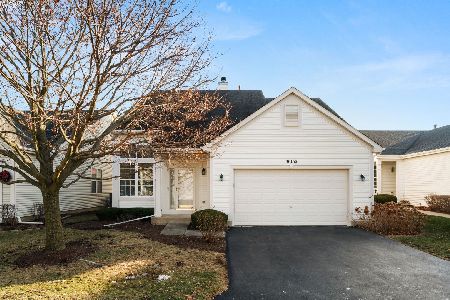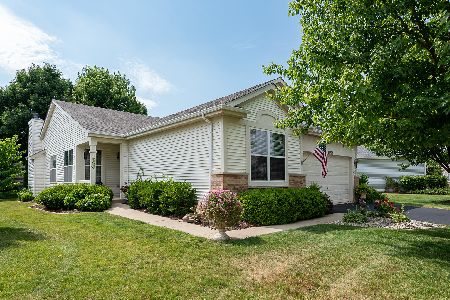21217 Montclare Lake Drive, Crest Hill, Illinois 60403
$337,000
|
Sold
|
|
| Status: | Closed |
| Sqft: | 2,032 |
| Cost/Sqft: | $166 |
| Beds: | 2 |
| Baths: | 2 |
| Year Built: | 2002 |
| Property Taxes: | $7,854 |
| Days On Market: | 517 |
| Lot Size: | 0,00 |
Description
Buyers will fall in love with this beautiful "Greenbriar" Model Ranch Home in Carillon Lakes sitting on an extra deep stone crawl space Priced to sell and ready for immediate possession. This home offers an Extended Family Room with dramatic windows for perfect lighting, a cozy Gas Fireplace, hardwood floors as you enter the home and in the kitchen & Breakfast Area. 6 panel doors, Custom Blinds thru-out, great Den/Office, a Wonderful Kitchen w/42" White Cabinets, All Appliances plus an extra refrigerator in the garage, a great pantry, a nice Laundry Room w/washer & dryer, Utility sink & shelves, Extended Master ensuite has double sinks, a soaker tub & a separate shower plus a huge walk-in closet. Water Softener is Rented & will be REMOVED. HWH ('21) Furnace (July '23) A/C (10 yrs) Washer & Dryer (2015) Sump-Pump (2021) Private Extended Patio, 2 car garage & SO MUCH MORE!! This is an Estate Sale - "As-Is" Condition! Carillon Lakes is an active adult community with a clubhouse, indoor and outdoor pools, tennis courts, 3-hole golf course and numerous activities that come with home ownership in the community! Make Your Appointment Today!
Property Specifics
| Single Family | |
| — | |
| — | |
| 2002 | |
| — | |
| GREENBRIAR | |
| No | |
| — |
| Will | |
| Carillon Lakes | |
| 302 / Monthly | |
| — | |
| — | |
| — | |
| 12141147 | |
| 1104193140240000 |
Nearby Schools
| NAME: | DISTRICT: | DISTANCE: | |
|---|---|---|---|
|
Grade School
Richland Elementary School |
88A | — | |
|
Middle School
Richland Elementary School |
88A | Not in DB | |
|
High School
Lockport Township High School |
205 | Not in DB | |
Property History
| DATE: | EVENT: | PRICE: | SOURCE: |
|---|---|---|---|
| 14 Nov, 2024 | Sold | $337,000 | MRED MLS |
| 14 Oct, 2024 | Under contract | $336,900 | MRED MLS |
| 18 Aug, 2024 | Listed for sale | $336,900 | MRED MLS |
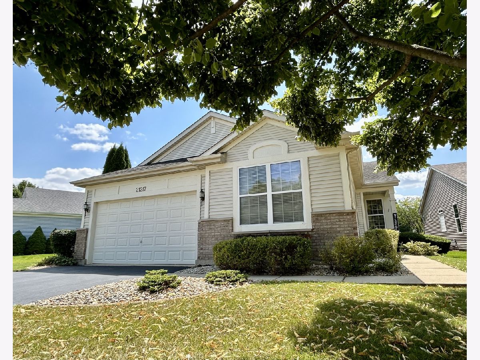
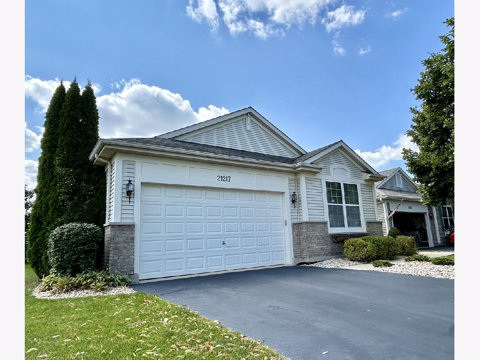
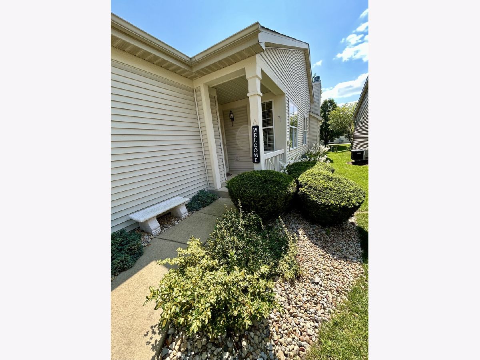
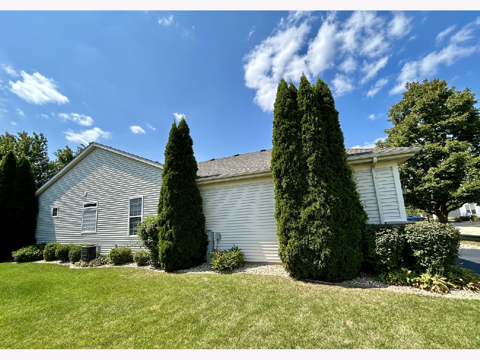
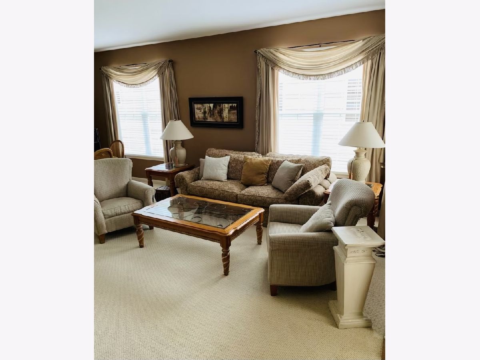
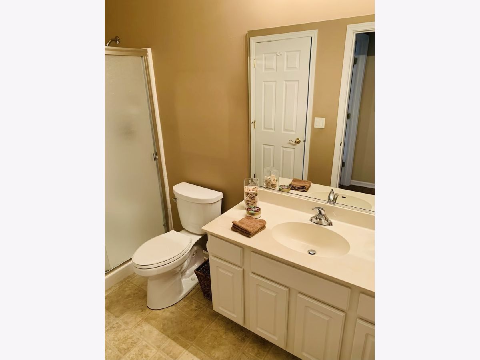
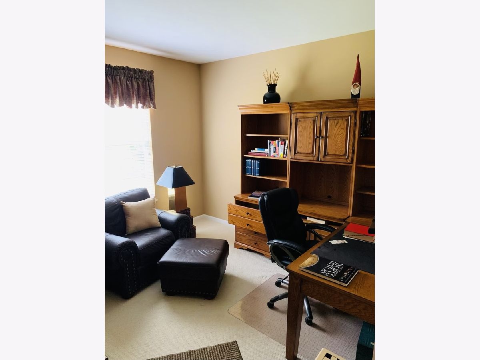
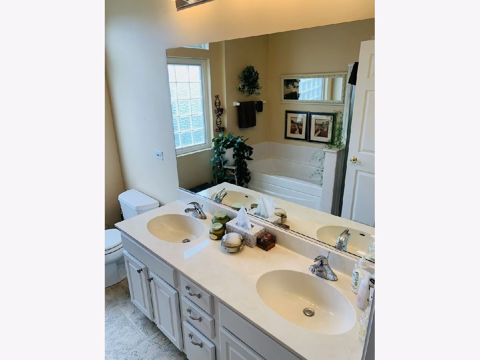
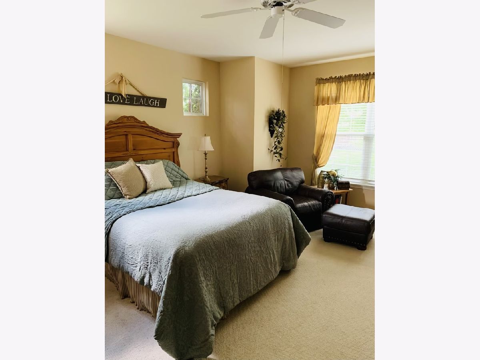
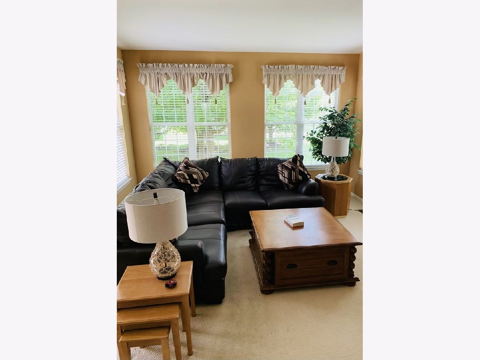
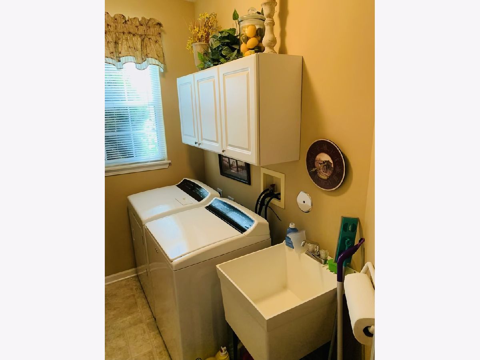
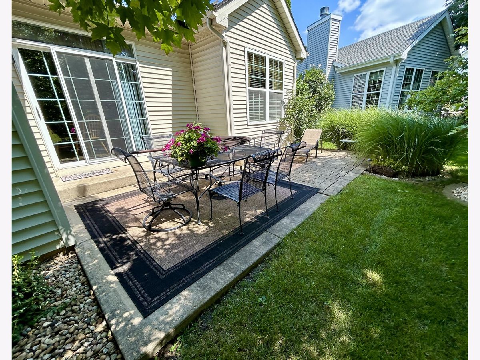
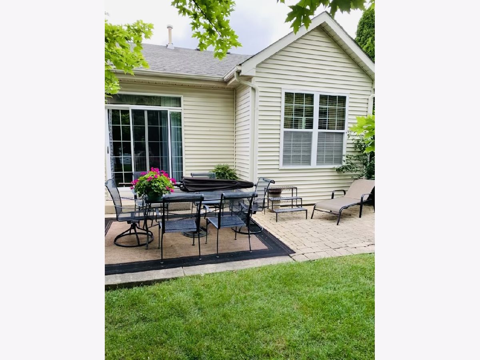
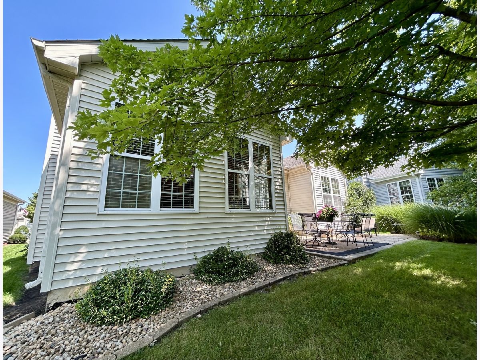
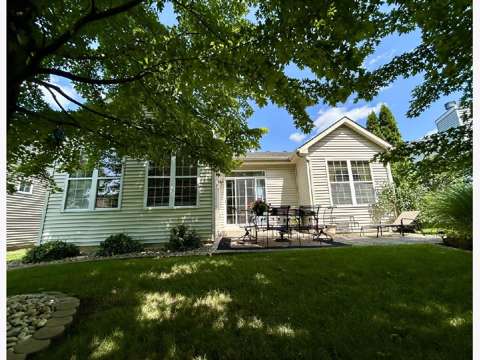
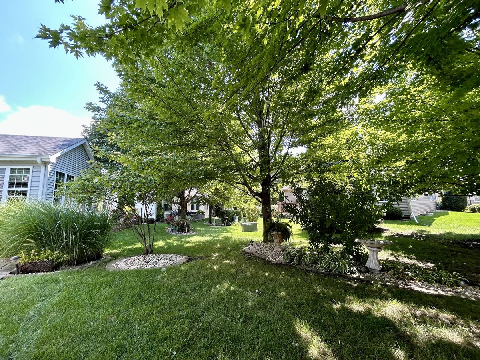
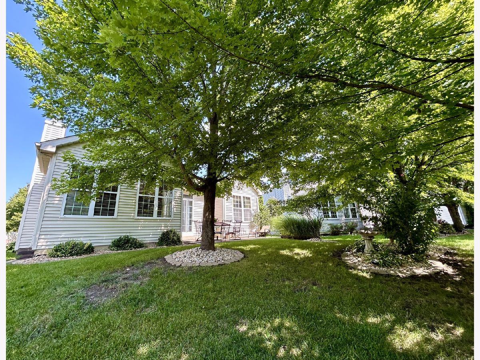
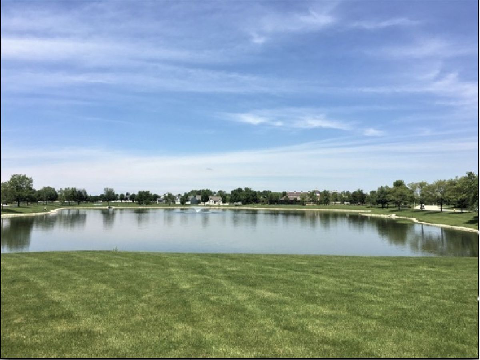
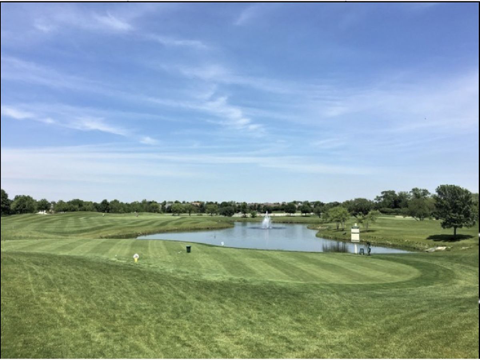
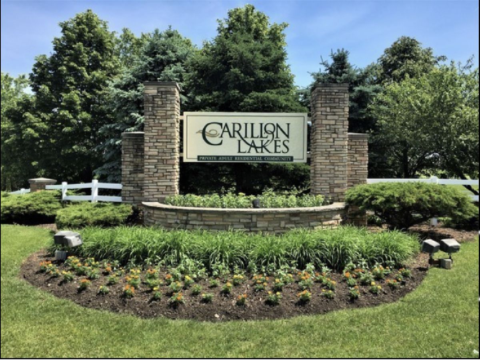
Room Specifics
Total Bedrooms: 2
Bedrooms Above Ground: 2
Bedrooms Below Ground: 0
Dimensions: —
Floor Type: —
Full Bathrooms: 2
Bathroom Amenities: Separate Shower,Double Sink,Soaking Tub
Bathroom in Basement: 0
Rooms: —
Basement Description: Crawl
Other Specifics
| 2 | |
| — | |
| — | |
| — | |
| — | |
| 48 X 127 X 30 X 32 143 | |
| — | |
| — | |
| — | |
| — | |
| Not in DB | |
| — | |
| — | |
| — | |
| — |
Tax History
| Year | Property Taxes |
|---|---|
| 2024 | $7,854 |
Contact Agent
Nearby Similar Homes
Nearby Sold Comparables
Contact Agent
Listing Provided By
RE/MAX 10 in the Park

