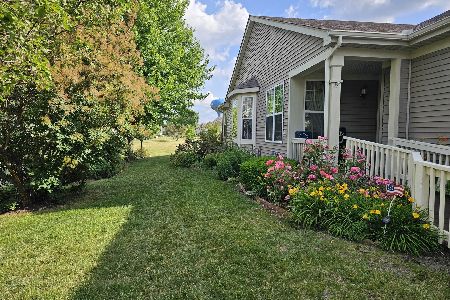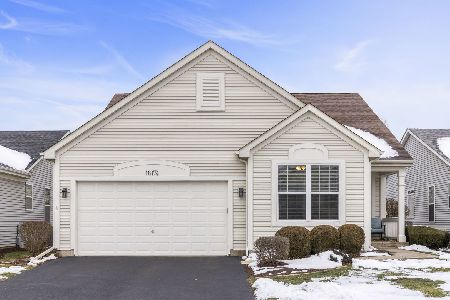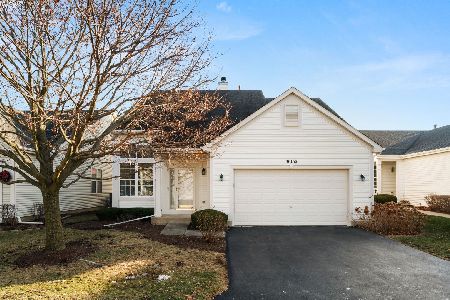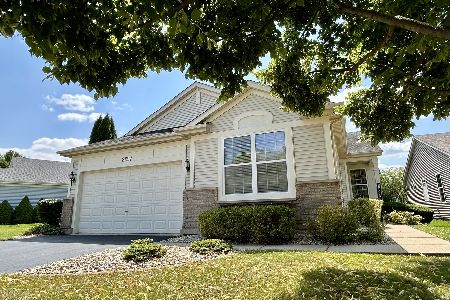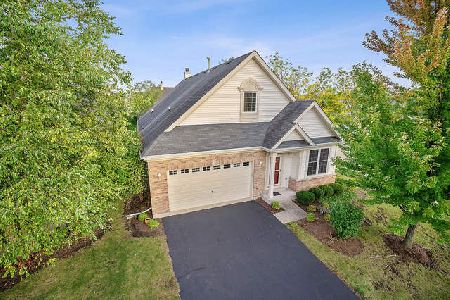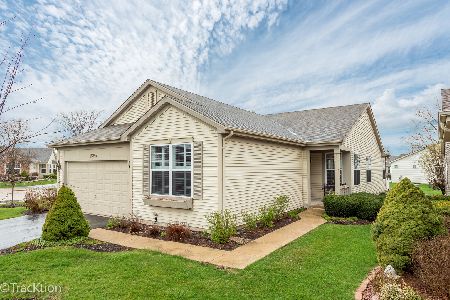16336 Montclare Lake Drive, Crest Hill, Illinois 60403
$300,000
|
Sold
|
|
| Status: | Closed |
| Sqft: | 1,972 |
| Cost/Sqft: | $152 |
| Beds: | 2 |
| Baths: | 2 |
| Year Built: | 2003 |
| Property Taxes: | $7,630 |
| Days On Market: | 1671 |
| Lot Size: | 0,17 |
Description
Get ready for a new way of life in Carillon Lakes, a 55+ Adult Community. This beautiful Greenbriar model is move-in ready. The 2 bedroom, 2 full bath and a den home has a full unfinished basement. The living room and dining room have hardwood floors, oak railings, custom window designs and updated light fixtures. The extended family room is carpeted and also has custom window treatments and is open to the kitchen and breakfast room each with ceramic flooring. There are upgraded oak cabinets and Corian countertops. The breakfast room has sliding glass doors to the paver brick patio with an open view. The master suite has two full closets, one walk-in and one sliding door oversized closet. The bath features dual sinks a garden tub and oversized shower, The second bedroom has a bath that can be shared for guests. There is also a den/office space with hardwood floors, located down the large hallway for a quiet place to work or relax. The utility room includes a washer and dryer and cabinets to store away supplies. The unfinished basement is yours to finish or use for storage. The roof was replaced in 2018. The assessment includes lawn care and snow removal along with the clubhouse and all amenities. The home is located in beautiful Carillon Lakes, a 55+ adult resort community. It has many amenities including a three hole free golf course, a clubhouse, pools, tennis courts and so much more. It's time to enjoy life and come to meet the wonderful neighbors in Carillon Lakes!
Property Specifics
| Single Family | |
| — | |
| Ranch | |
| 2003 | |
| Full | |
| GREENBRIAR | |
| No | |
| 0.17 |
| Will | |
| Carillon Lakes | |
| 260 / Monthly | |
| Insurance,Clubhouse,Exercise Facilities,Pool,Lawn Care,Snow Removal | |
| Public | |
| Public Sewer | |
| 11130807 | |
| 1104193140260000 |
Nearby Schools
| NAME: | DISTRICT: | DISTANCE: | |
|---|---|---|---|
|
Grade School
Richland Elementary School |
88A | — | |
|
Middle School
Richland Elementary School |
88A | Not in DB | |
|
High School
Lockport Township High School |
205 | Not in DB | |
Property History
| DATE: | EVENT: | PRICE: | SOURCE: |
|---|---|---|---|
| 26 Jul, 2021 | Sold | $300,000 | MRED MLS |
| 26 Jun, 2021 | Under contract | $300,000 | MRED MLS |
| 21 Jun, 2021 | Listed for sale | $300,000 | MRED MLS |
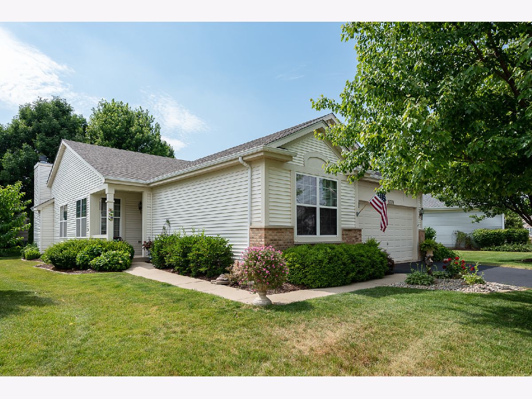
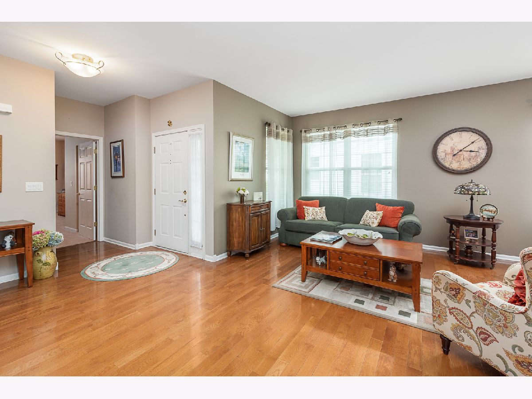
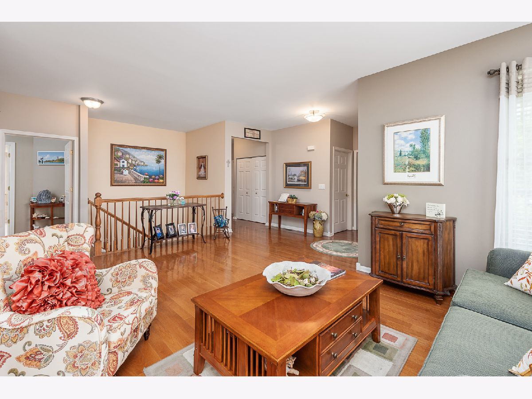
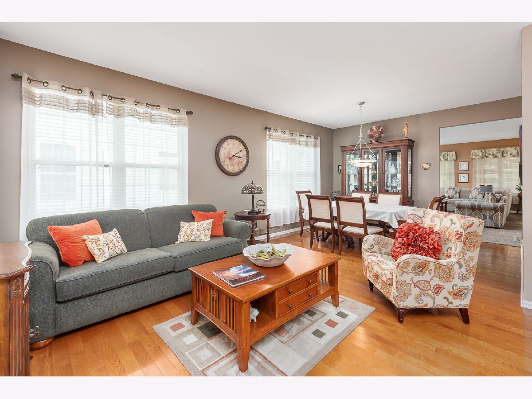
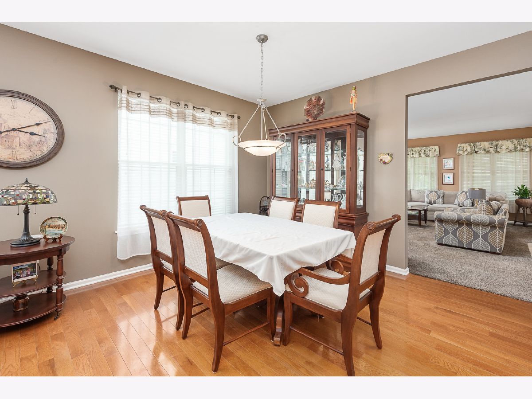
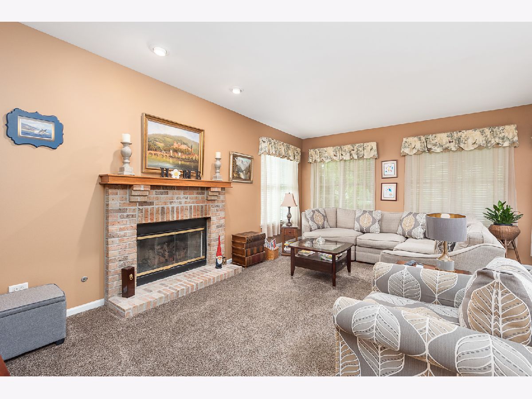
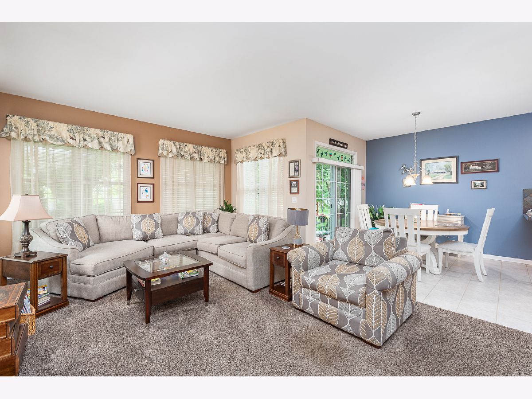
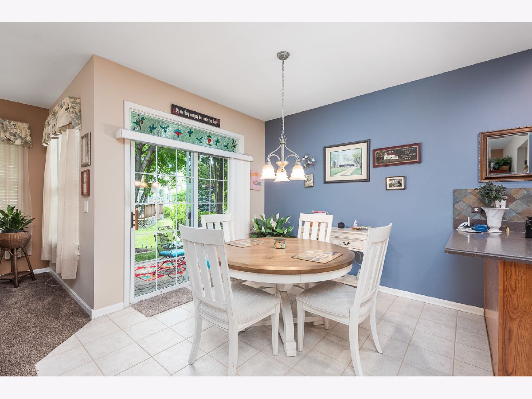
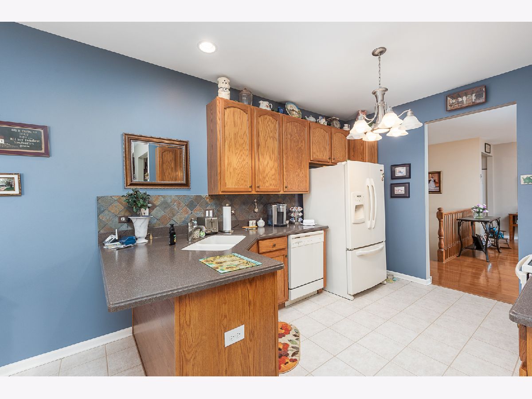
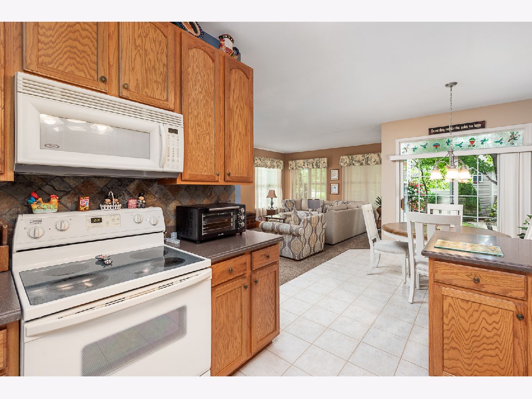
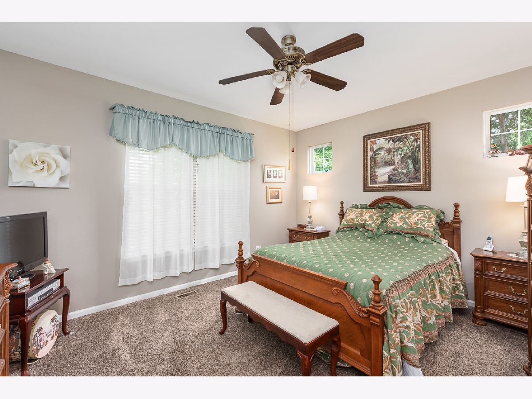
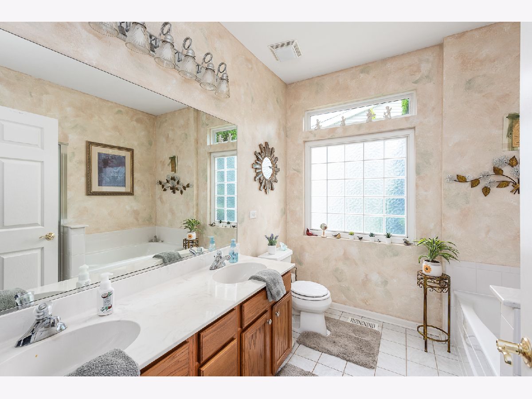
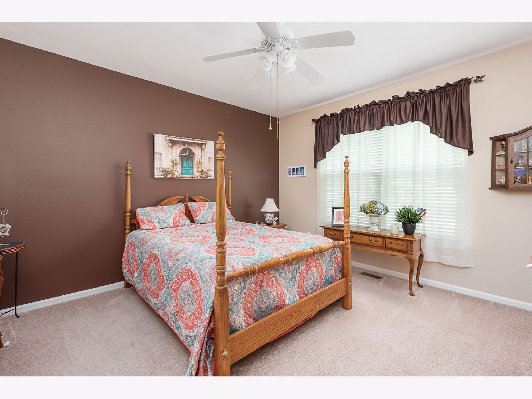
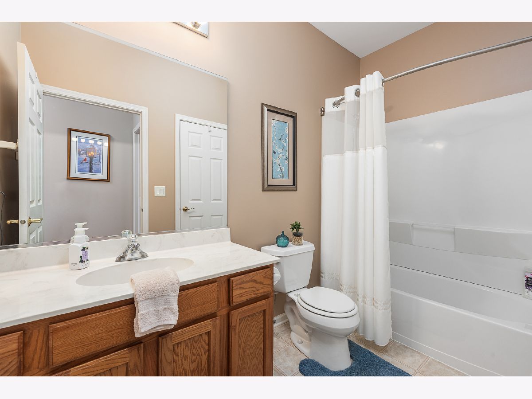
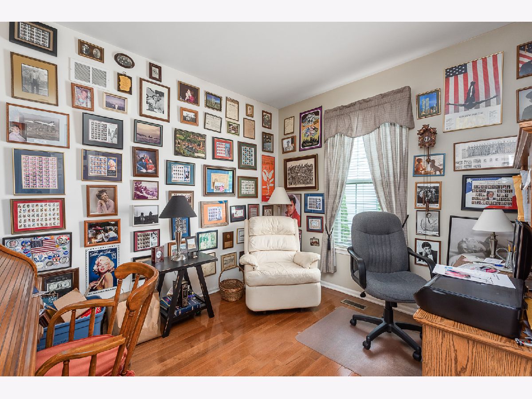
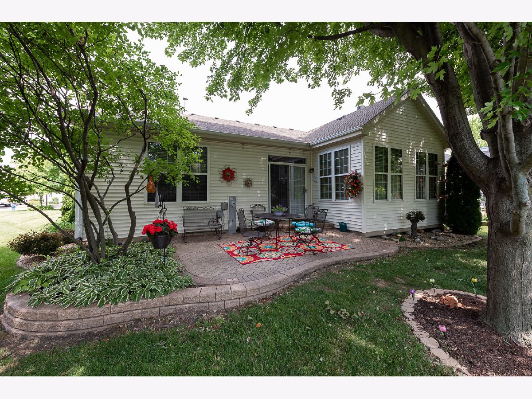
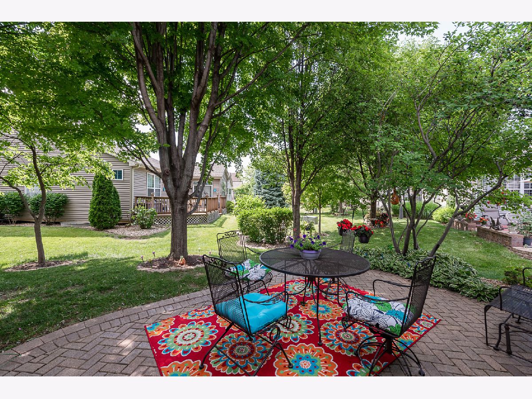
Room Specifics
Total Bedrooms: 2
Bedrooms Above Ground: 2
Bedrooms Below Ground: 0
Dimensions: —
Floor Type: Carpet
Full Bathrooms: 2
Bathroom Amenities: Separate Shower,Double Sink,Garden Tub
Bathroom in Basement: 0
Rooms: Breakfast Room,Den
Basement Description: Unfinished
Other Specifics
| 2 | |
| — | |
| — | |
| — | |
| — | |
| 74 X 129 X 46 X 126 | |
| — | |
| Full | |
| Hardwood Floors, First Floor Bedroom, First Floor Laundry, First Floor Full Bath, Ceiling - 9 Foot, Some Wood Floors, Drapes/Blinds | |
| Range, Microwave, Dishwasher, Refrigerator, Washer, Dryer, Disposal | |
| Not in DB | |
| Clubhouse, Park, Pool, Tennis Court(s), Lake, Gated | |
| — | |
| — | |
| — |
Tax History
| Year | Property Taxes |
|---|---|
| 2021 | $7,630 |
Contact Agent
Nearby Similar Homes
Nearby Sold Comparables
Contact Agent
Listing Provided By
Platinum Partners Realtors

