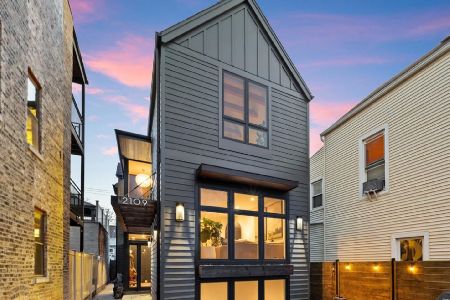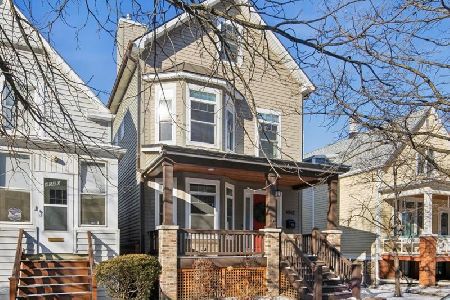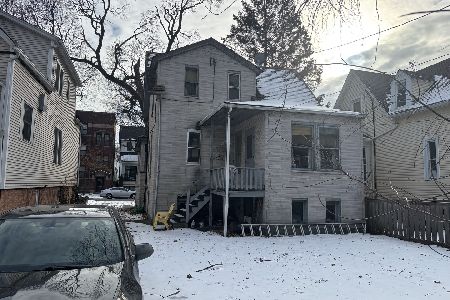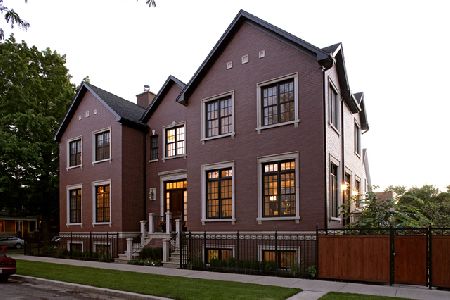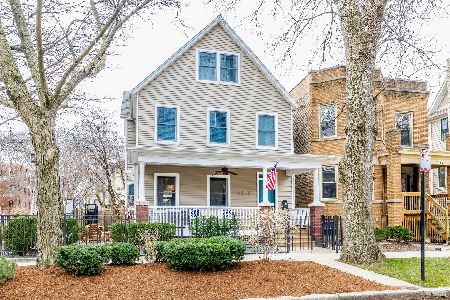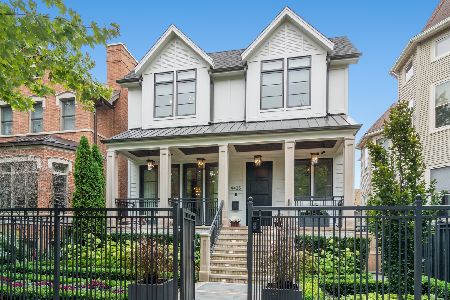2122 Agatite Avenue, Lincoln Square, Chicago, Illinois 60625
$1,720,000
|
Sold
|
|
| Status: | Closed |
| Sqft: | 5,100 |
| Cost/Sqft: | $343 |
| Beds: | 5 |
| Baths: | 6 |
| Year Built: | 2005 |
| Property Taxes: | $25,555 |
| Days On Market: | 3211 |
| Lot Size: | 0,00 |
Description
Stunning Landrosh Development LLC home on the best corer lot in Lincoln Square. Previously featured in Chicago Magazine, this one-of-a-kind home is flooded with natural light from all sides, 5 beds/4.2 baths, 5100 sq ft of int space, full masonry & limestone exterior, 3 car garage (with attic storage) with driveway & car pad for 5 car parking, sunken patio, irrigation. Interior highlights incl: center entrance and spacious, open floor plan with generous room sizes, oversized windows on every side allowing for tons of sunlight t/out, all custom window treatments, custom built-ins t/out, state-of-the-art AV package incl Crestron lighting system, central vac, wine room, and all ensuite beds/baths on 2nd level. Recently refreshed incl new paint t/out, refinished hardwood floors, new carpeting in lower level, new kitchen cabinets, new tile in baths, and new landscaping! Walk to Welles Park, Old Town School of Folk Music, brown line, and the new Lycee Francais.!
Property Specifics
| Single Family | |
| — | |
| — | |
| 2005 | |
| Full,English | |
| — | |
| No | |
| — |
| Cook | |
| — | |
| 0 / Not Applicable | |
| None | |
| Lake Michigan | |
| Public Sewer | |
| 09594141 | |
| 14181310200000 |
Nearby Schools
| NAME: | DISTRICT: | DISTANCE: | |
|---|---|---|---|
|
Grade School
Mcpherson Elementary School |
299 | — | |
|
High School
Amundsen High School |
299 | Not in DB | |
Property History
| DATE: | EVENT: | PRICE: | SOURCE: |
|---|---|---|---|
| 15 Feb, 2018 | Sold | $1,720,000 | MRED MLS |
| 4 Sep, 2017 | Under contract | $1,749,000 | MRED MLS |
| — | Last price change | $1,799,000 | MRED MLS |
| 13 Apr, 2017 | Listed for sale | $1,799,000 | MRED MLS |
| 14 Jun, 2021 | Sold | $1,900,000 | MRED MLS |
| 5 Mar, 2021 | Under contract | $1,985,000 | MRED MLS |
| 4 Jan, 2021 | Listed for sale | $1,985,000 | MRED MLS |
Room Specifics
Total Bedrooms: 5
Bedrooms Above Ground: 5
Bedrooms Below Ground: 0
Dimensions: —
Floor Type: Hardwood
Dimensions: —
Floor Type: Hardwood
Dimensions: —
Floor Type: Carpet
Dimensions: —
Floor Type: —
Full Bathrooms: 6
Bathroom Amenities: Whirlpool,Separate Shower,Steam Shower,Double Sink,Double Shower,Soaking Tub
Bathroom in Basement: 1
Rooms: Bedroom 5,Bonus Room,Recreation Room,Mud Room
Basement Description: Finished,Exterior Access
Other Specifics
| 3 | |
| Concrete Perimeter | |
| Concrete | |
| Patio | |
| Corner Lot,Fenced Yard,Landscaped | |
| 37.5 X 125 | |
| — | |
| Full | |
| Vaulted/Cathedral Ceilings, Skylight(s), Bar-Wet, Hardwood Floors, Heated Floors, Second Floor Laundry | |
| Double Oven, Range, Microwave, Dishwasher, Refrigerator, Freezer, Washer, Dryer, Disposal | |
| Not in DB | |
| Tennis Courts, Sidewalks, Street Lights, Street Paved | |
| — | |
| — | |
| Double Sided, Wood Burning, Gas Starter |
Tax History
| Year | Property Taxes |
|---|---|
| 2018 | $25,555 |
| 2021 | $27,619 |
Contact Agent
Nearby Similar Homes
Nearby Sold Comparables
Contact Agent
Listing Provided By
Berkshire Hathaway HomeServices KoenigRubloff

