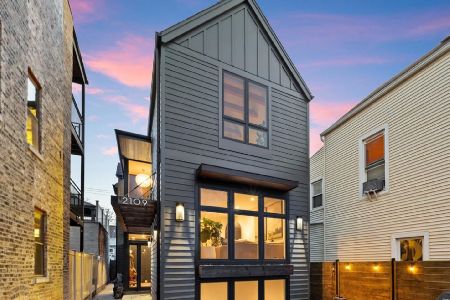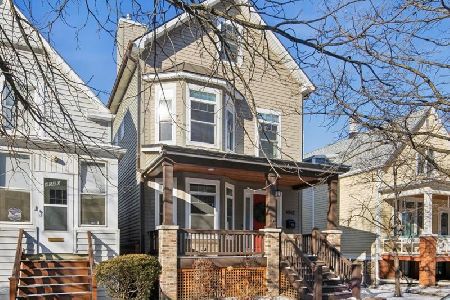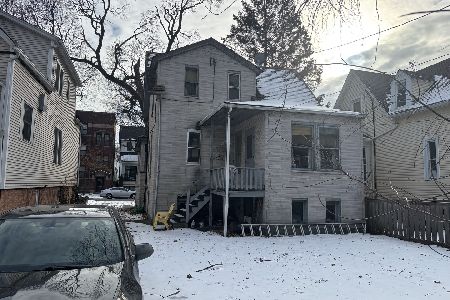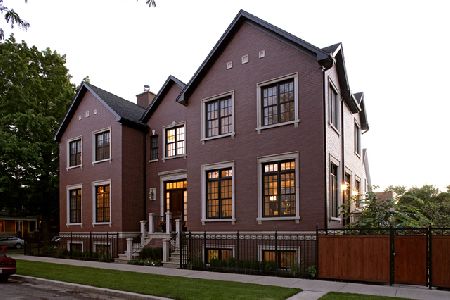2123 Agatite Avenue, Lincoln Square, Chicago, Illinois 60625
$1,280,000
|
Sold
|
|
| Status: | Closed |
| Sqft: | 3,600 |
| Cost/Sqft: | $361 |
| Beds: | 5 |
| Baths: | 3 |
| Year Built: | 1901 |
| Property Taxes: | $16,714 |
| Days On Market: | 677 |
| Lot Size: | 0,07 |
Description
Absolutely amazing 5 Bed/2.5 Bath single family home with 4 levels of living space in the heart of Lincoln Square! This corner lot home offers incredible natural light and you immediately notice the extra width when you step inside the home (37.5 ft wide lot). The features include an inviting front porch, huge main level living area (great for entertaining) with separate living room and family room, chef's kitchen w/S.S., quartz countertops, and professional grade appliances-including a restaurant grade vented hood for the ones that like to cook (previous owner was a professional chef)! Second floor features 4 Bedrooms, common bathroom, and laundry room. The 3rd floor is all the master bedroom suite! Dual walk in closets, Master Bath w/New dual vanity, whirlpool tub & sep shower, and a separate area for yoga/workout/office space. Lower level of the home offers a big recreation room and a mechanical/storage room big enough to store everything you have! The outdoor space features a deck right off the kitchen area (perfect for grilling), a garage top deck, and gorgeous side yard that includes mature plantings, ornamental perennials, hardscape, a paver path, and a private outdoor dining/conversation area. The outdoor area also has a sprinkler/irrigation system and features custom lighting, water, and electric. 1 car garage and extra parking pad. This home will impress! It was featured in Chicago Home and Garden. Literally, just steps from amazing Welles Park, the Sulzer Library and all the shopping, dining and nightlight that comes with being steps from the heart of Lincoln Square! This one won't last long!
Property Specifics
| Single Family | |
| — | |
| — | |
| 1901 | |
| — | |
| — | |
| No | |
| 0.07 |
| Cook | |
| — | |
| 0 / Not Applicable | |
| — | |
| — | |
| — | |
| 12009409 | |
| 14181320100000 |
Nearby Schools
| NAME: | DISTRICT: | DISTANCE: | |
|---|---|---|---|
|
Grade School
Mcpherson Elementary School |
299 | — | |
|
Middle School
Mcpherson Elementary School |
299 | Not in DB | |
|
High School
Amundsen High School |
299 | Not in DB | |
Property History
| DATE: | EVENT: | PRICE: | SOURCE: |
|---|---|---|---|
| 5 Oct, 2015 | Sold | $1,060,000 | MRED MLS |
| 26 Aug, 2015 | Under contract | $1,100,000 | MRED MLS |
| — | Last price change | $1,175,000 | MRED MLS |
| 4 May, 2015 | Listed for sale | $1,250,000 | MRED MLS |
| 17 Jul, 2024 | Sold | $1,280,000 | MRED MLS |
| 31 Mar, 2024 | Under contract | $1,299,900 | MRED MLS |
| 21 Mar, 2024 | Listed for sale | $1,299,900 | MRED MLS |
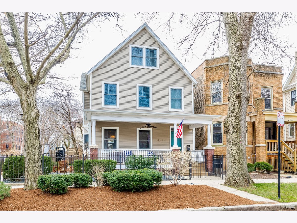
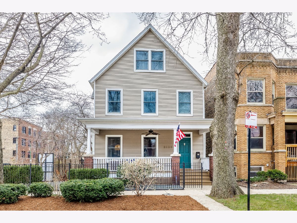
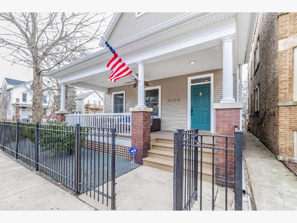
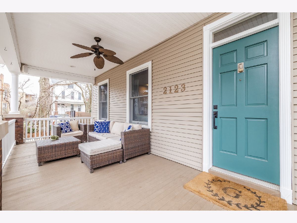
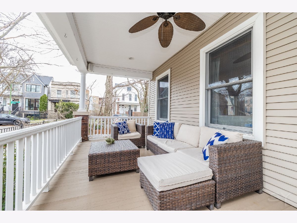
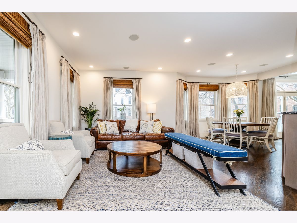
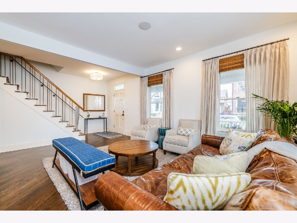
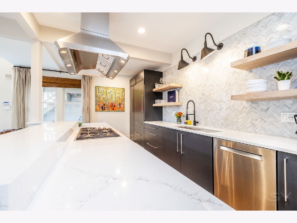
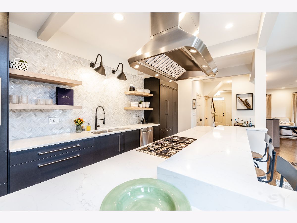
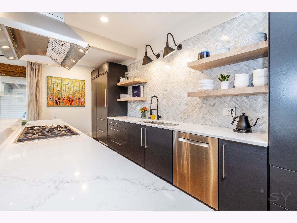
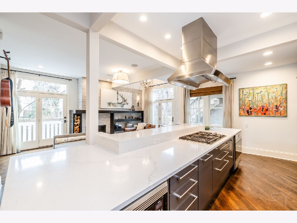
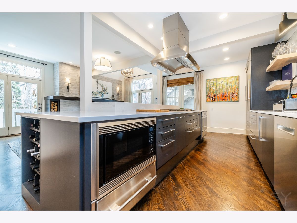
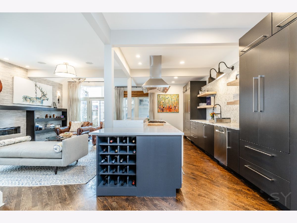
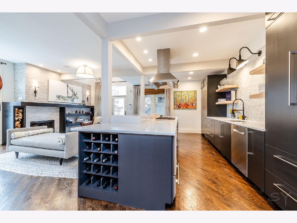
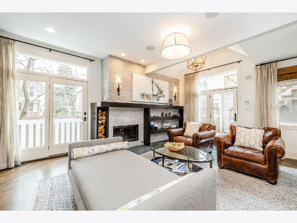
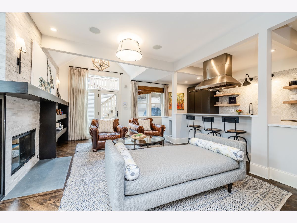
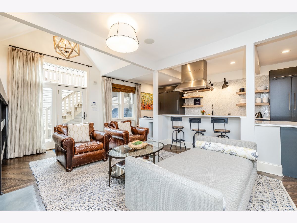
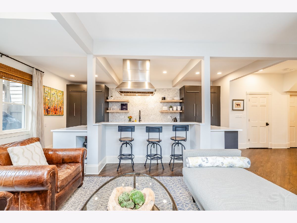
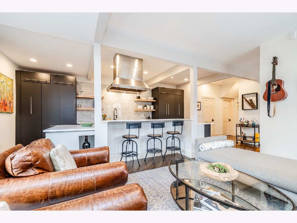
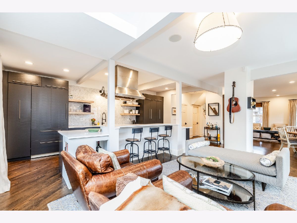
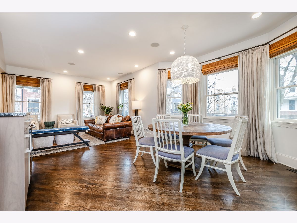
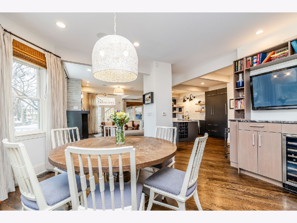
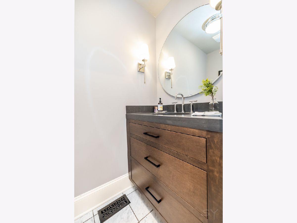
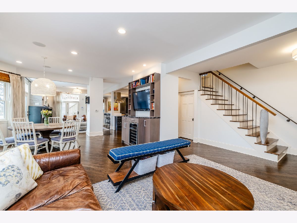
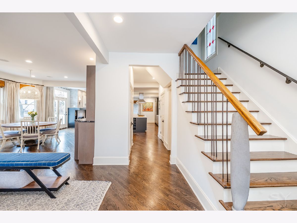
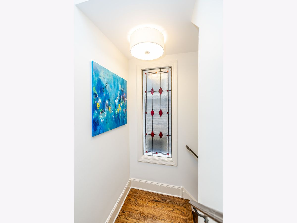
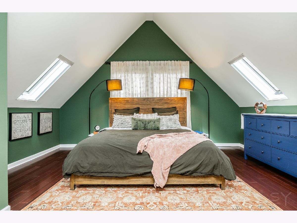
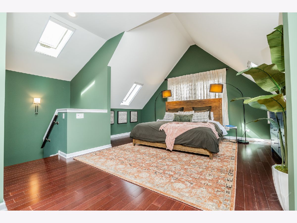
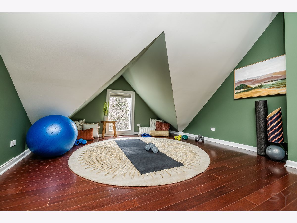
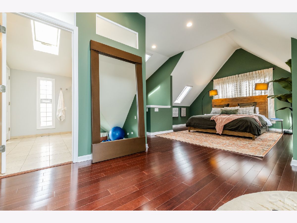
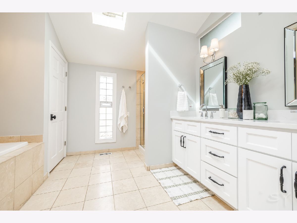
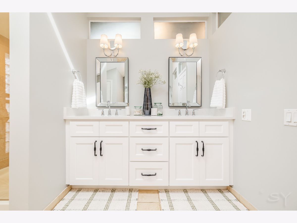
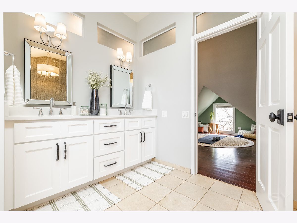
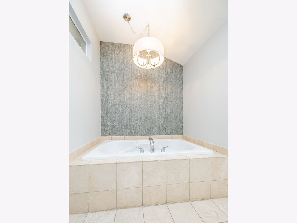
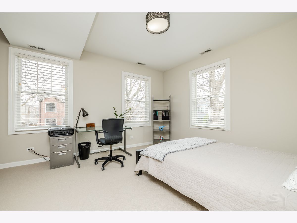
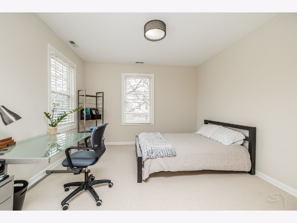
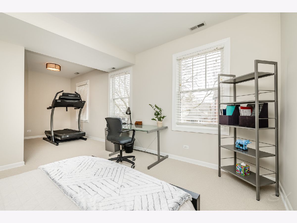
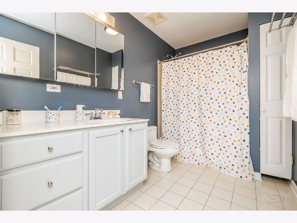
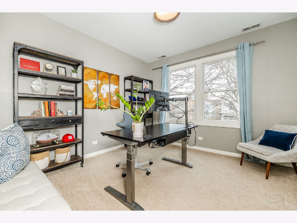
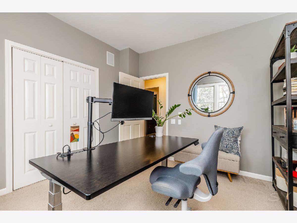
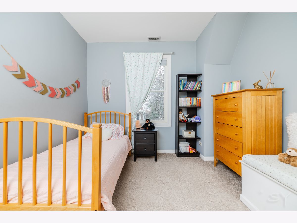
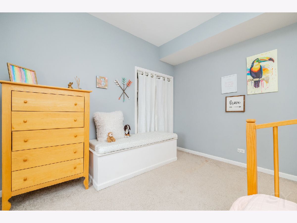
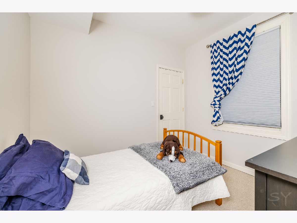
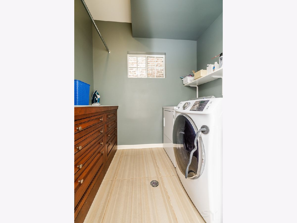
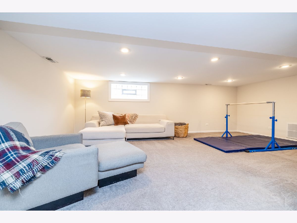
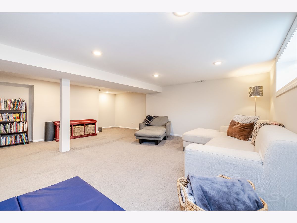
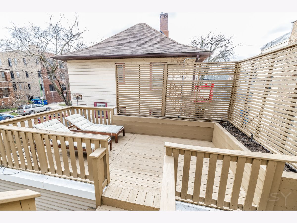
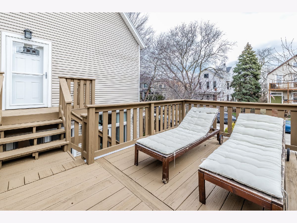
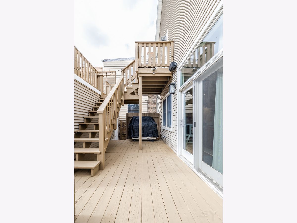
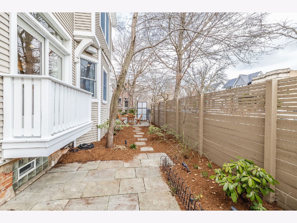
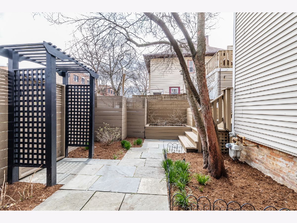
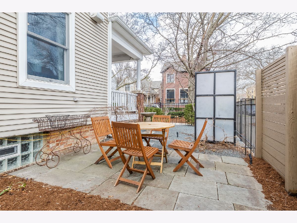
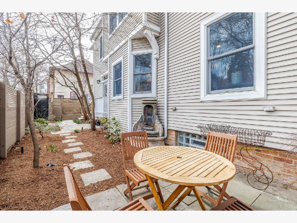
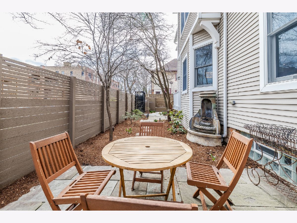
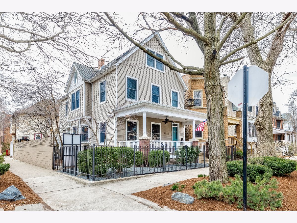
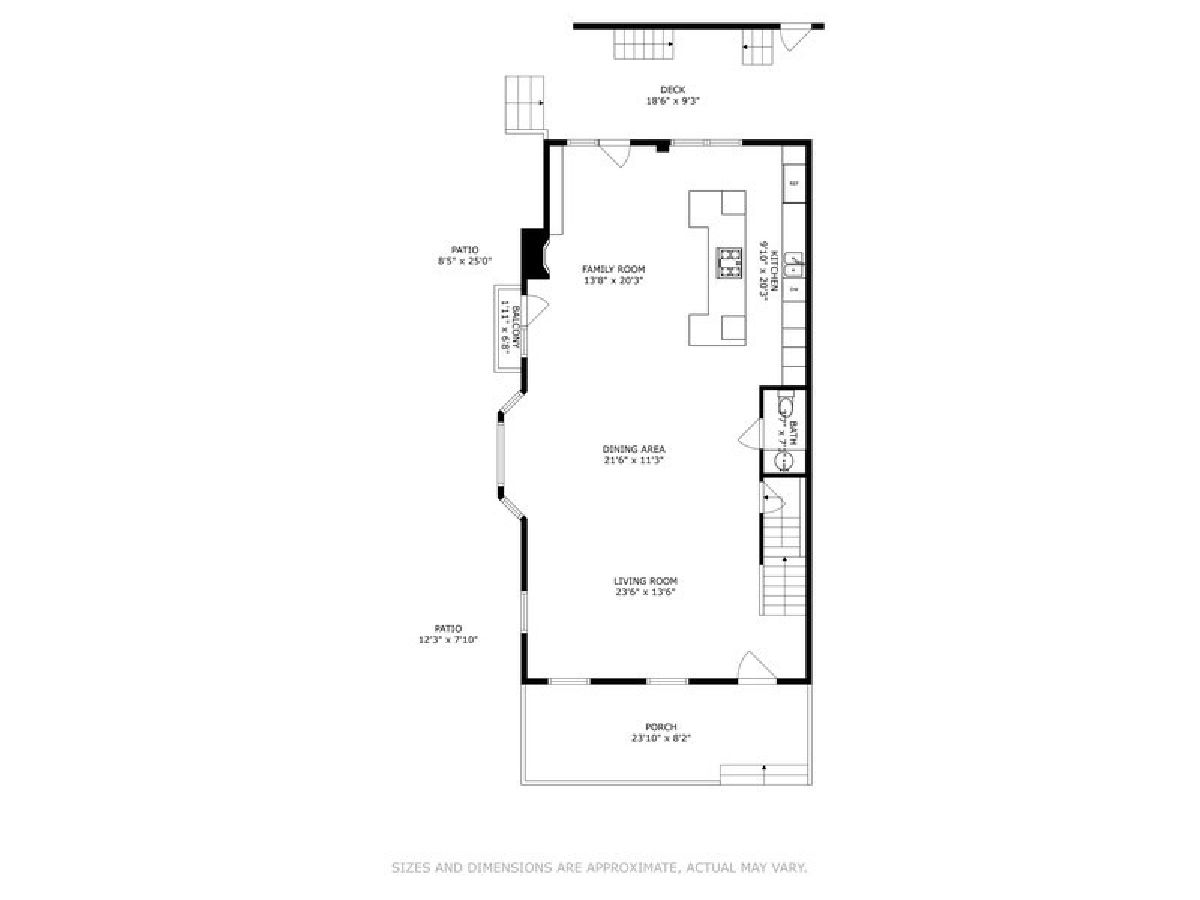
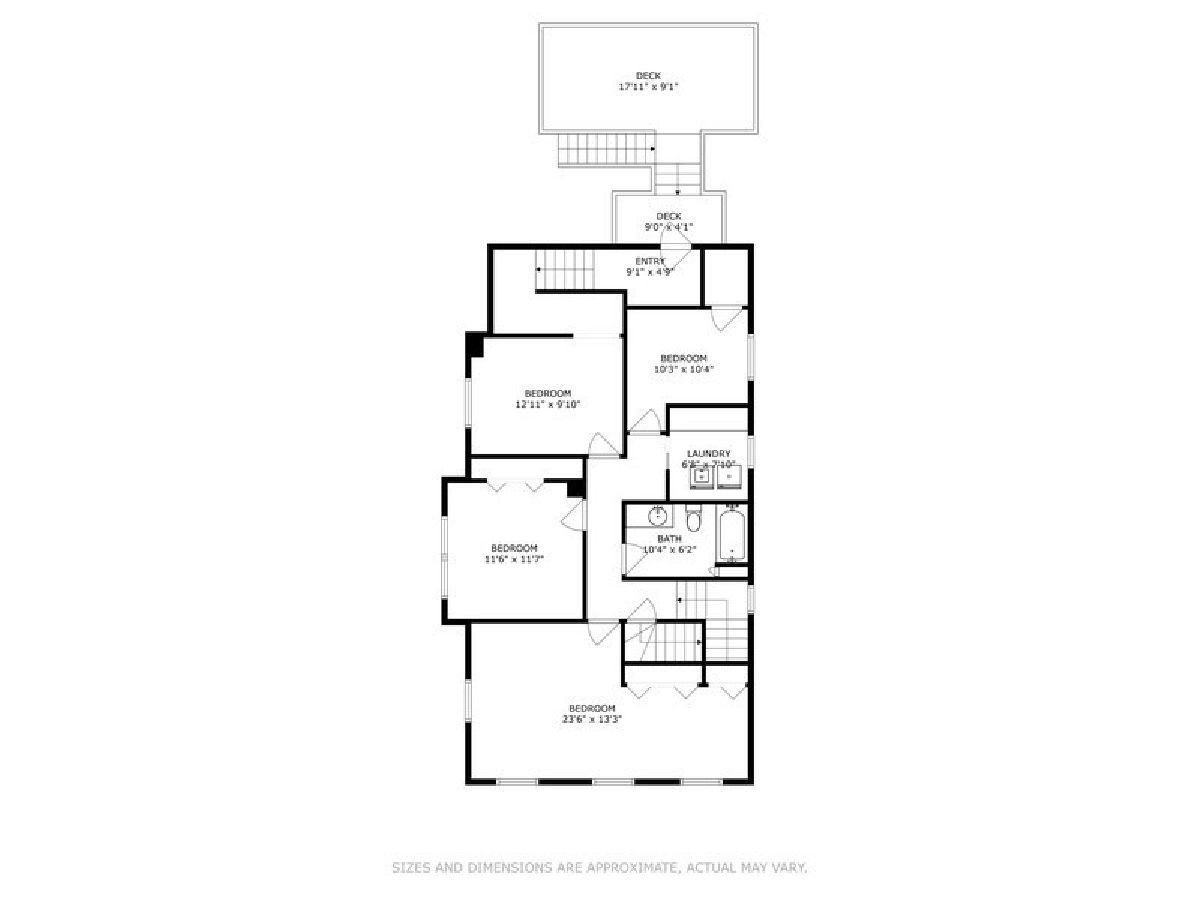
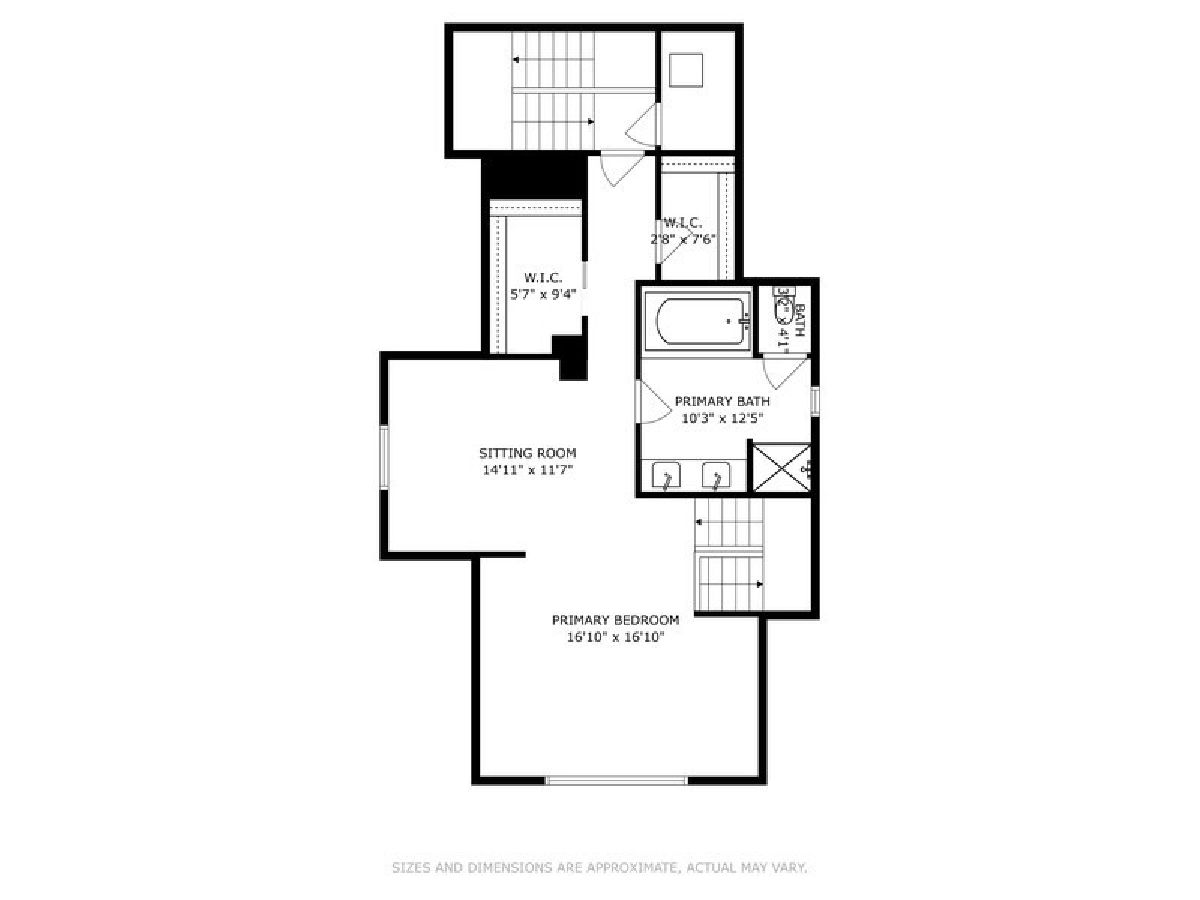
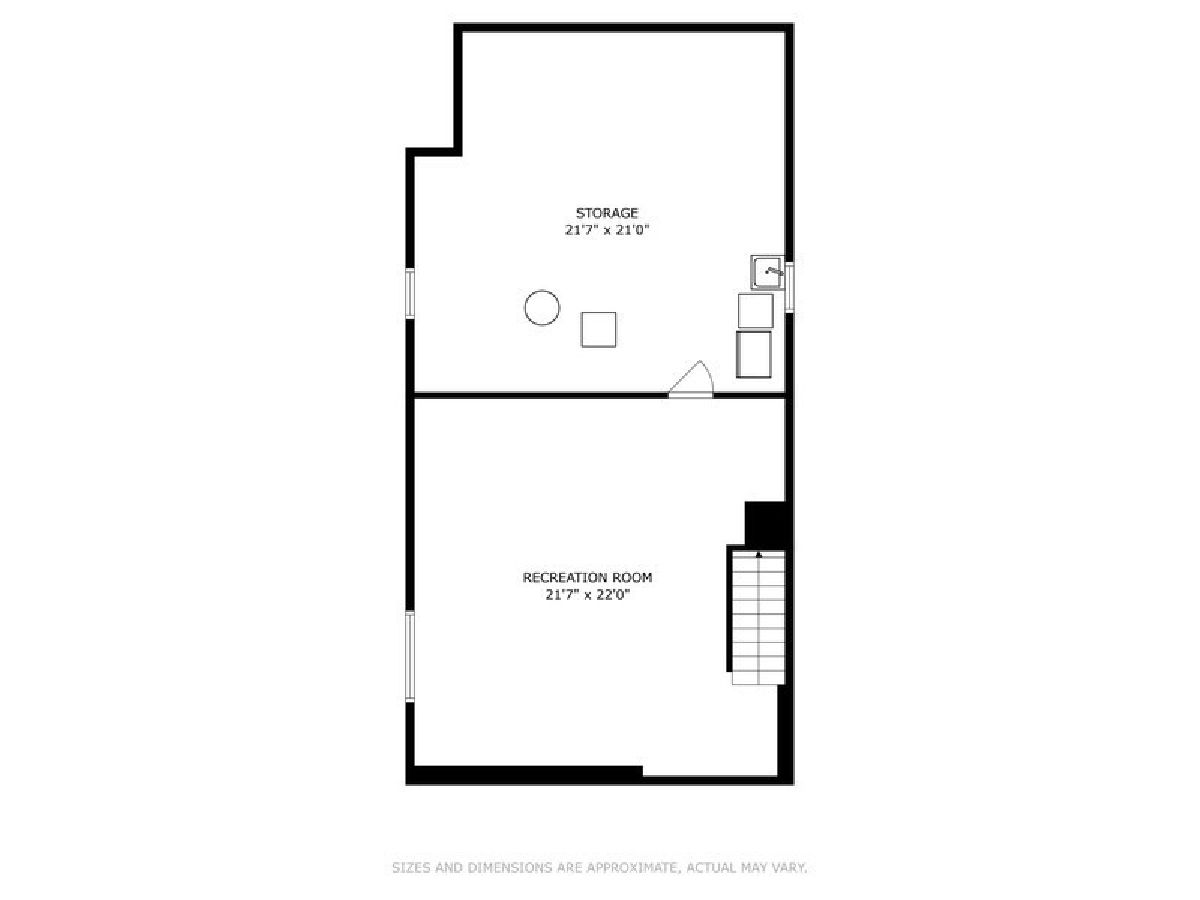
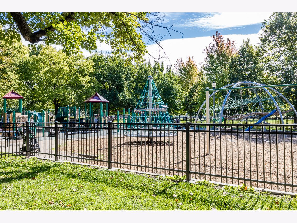
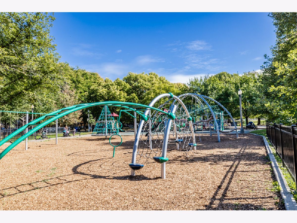
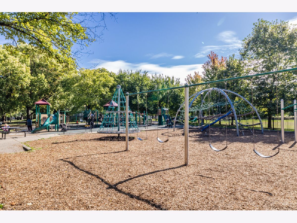
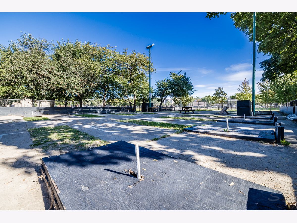
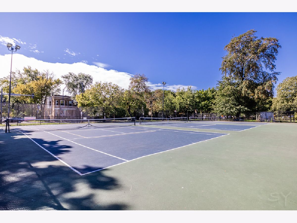
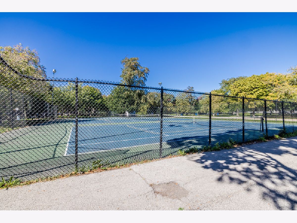
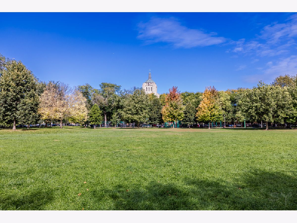
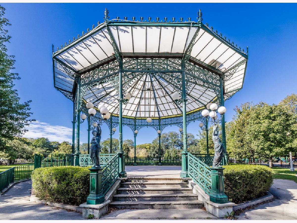
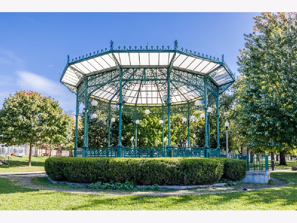
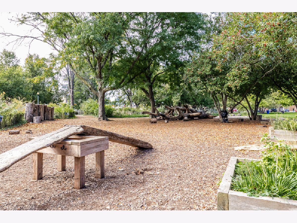
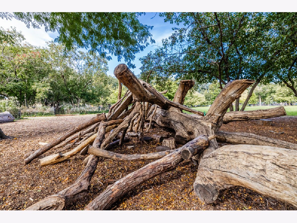
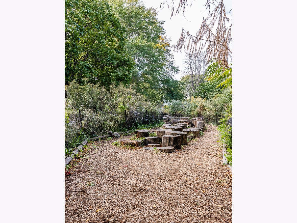
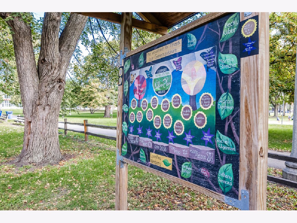
Room Specifics
Total Bedrooms: 5
Bedrooms Above Ground: 5
Bedrooms Below Ground: 0
Dimensions: —
Floor Type: —
Dimensions: —
Floor Type: —
Dimensions: —
Floor Type: —
Dimensions: —
Floor Type: —
Full Bathrooms: 3
Bathroom Amenities: —
Bathroom in Basement: 0
Rooms: —
Basement Description: Finished
Other Specifics
| 1 | |
| — | |
| — | |
| — | |
| — | |
| 37.5 X 89 | |
| — | |
| — | |
| — | |
| — | |
| Not in DB | |
| — | |
| — | |
| — | |
| — |
Tax History
| Year | Property Taxes |
|---|---|
| 2015 | $11,573 |
| 2024 | $16,714 |
Contact Agent
Nearby Similar Homes
Nearby Sold Comparables
Contact Agent
Listing Provided By
Coldwell Banker Real Estate Group

