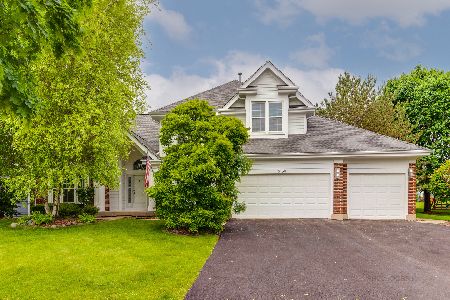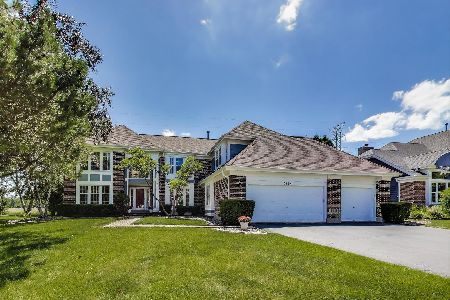2122 Birchwood Lane, Buffalo Grove, Illinois 60089
$951,860
|
Sold
|
|
| Status: | Closed |
| Sqft: | 4,154 |
| Cost/Sqft: | $211 |
| Beds: | 4 |
| Baths: | 5 |
| Year Built: | 1992 |
| Property Taxes: | $22,091 |
| Days On Market: | 211 |
| Lot Size: | 0,48 |
Description
Step into this beautiful 5-bedroom, 4.5-bath home nestled in one of Buffalo Grove's most desirable neighborhoods. Freshly painted throughout, this spacious residence boasts gleaming hardwood floors and an open, airy layout perfect for both everyday living and entertaining. The heart of the home is the expansive chef's kitchen, featuring sleek granite countertops, stainless steel appliances, and ample cabinetry that overlooks a cozy eat-in area and an open-concept family room. A dedicated main-floor office offers the perfect work-from-home setup or can be converted to a bedroom, while the formal living and dining rooms add a touch of elegance. Upstairs, you'll find four generously sized bedrooms and a loft, including a serene primary suite with an en-suite bath and ample closet space. The fully finished basement adds more living space, featuring a private fifth bedroom and full bathroom, ideal for guests, in-laws, or an au pair. Excellent Stevenson High School district. Ages: Refrigerator 2019. Beverage refrigerator 2019. Washer and dryer 2015. 2 Ovens and 2 dishwashers 2011 (kitchen remodel). Front patio bricks May 2017. Windows May 2015 and 2017. Waterproofed the basement in 2006 before it was finished. AC was replaced in 2022. Furnace 2023. Sprinkler control box replaced in 2023. Close before the start of the school year!
Property Specifics
| Single Family | |
| — | |
| — | |
| 1992 | |
| — | |
| — | |
| No | |
| 0.48 |
| Lake | |
| Churchill Lane | |
| — / Not Applicable | |
| — | |
| — | |
| — | |
| 12368699 | |
| 15204050090000 |
Nearby Schools
| NAME: | DISTRICT: | DISTANCE: | |
|---|---|---|---|
|
Grade School
Prairie Elementary School |
96 | — | |
|
Middle School
Twin Groves Middle School |
96 | Not in DB | |
|
High School
Adlai E Stevenson High School |
125 | Not in DB | |
Property History
| DATE: | EVENT: | PRICE: | SOURCE: |
|---|---|---|---|
| 30 Jul, 2025 | Sold | $951,860 | MRED MLS |
| 19 Jun, 2025 | Under contract | $875,000 | MRED MLS |
| 18 Jun, 2025 | Listed for sale | $875,000 | MRED MLS |
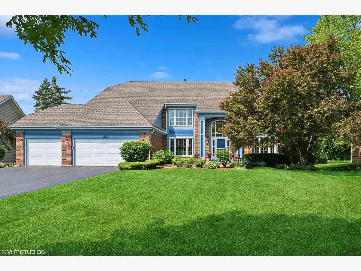
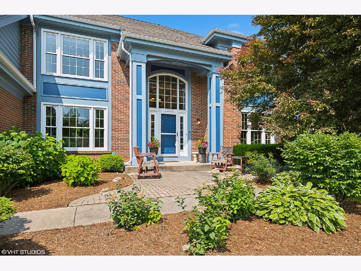
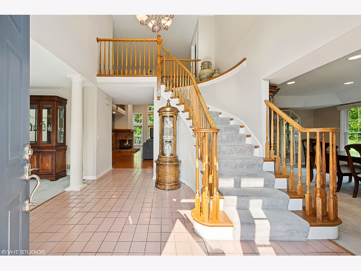
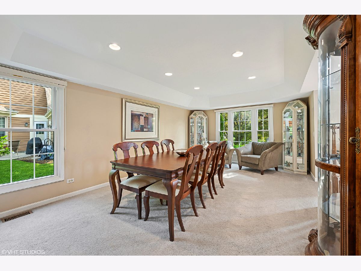
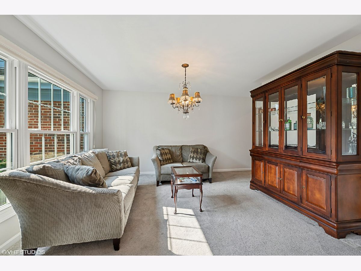
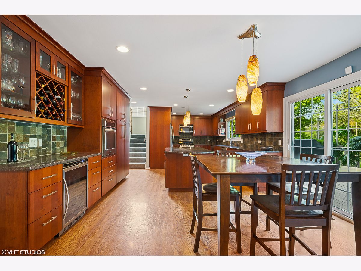
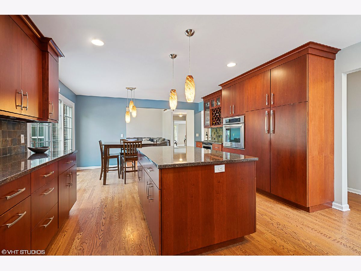
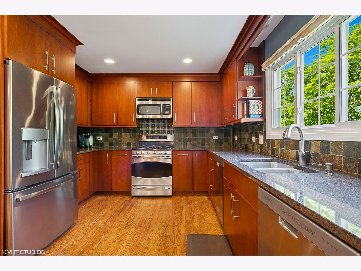
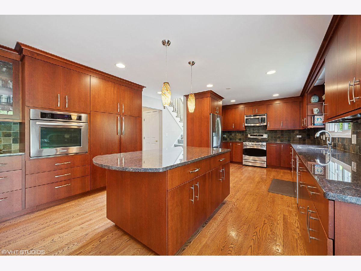
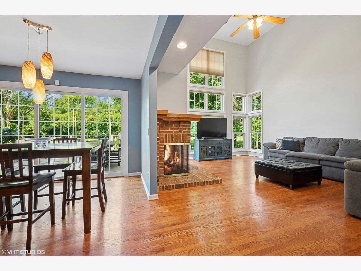
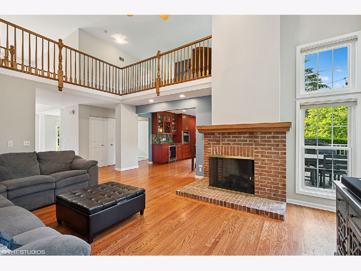
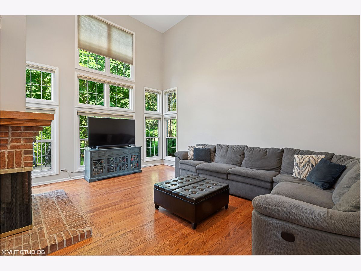
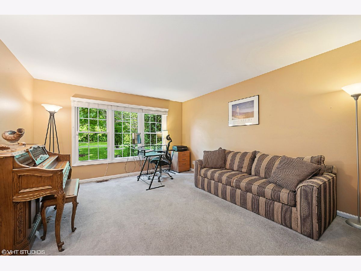
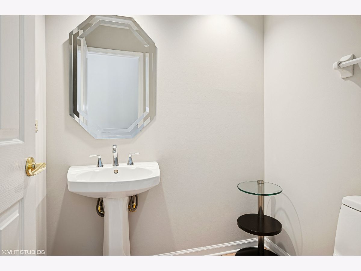
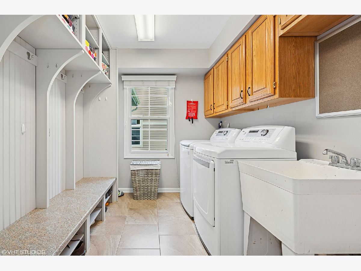
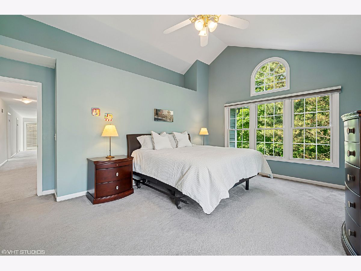
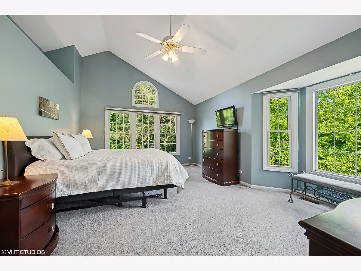
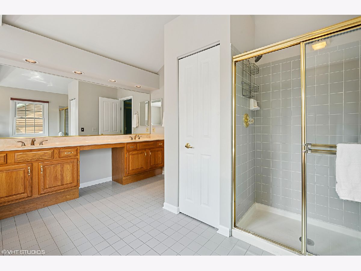
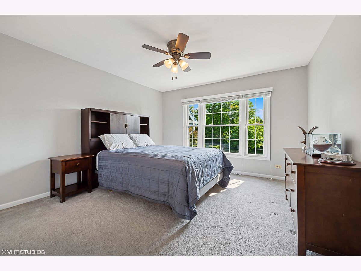
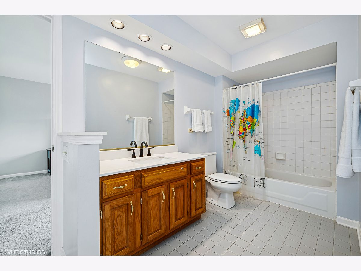
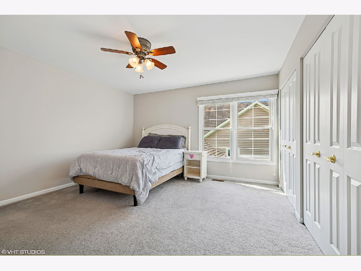
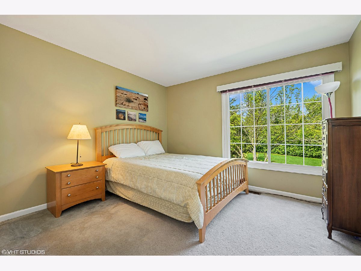
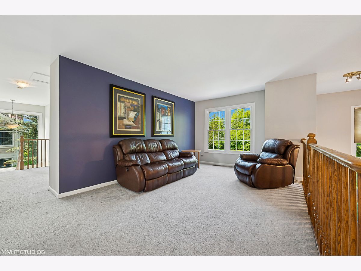
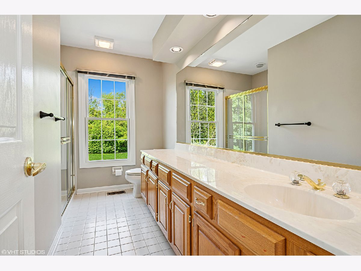
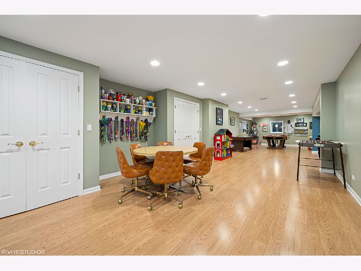
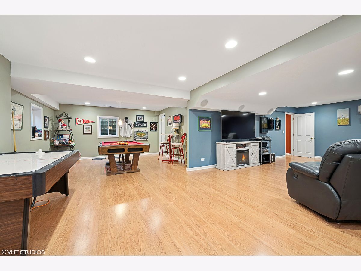
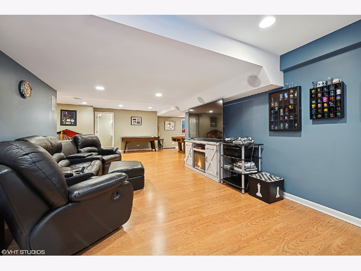
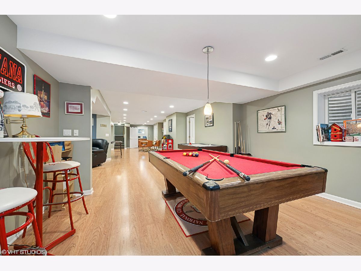
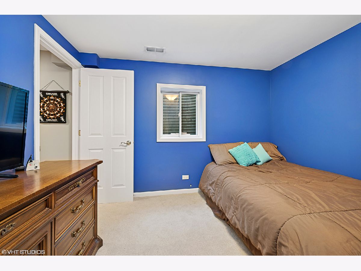
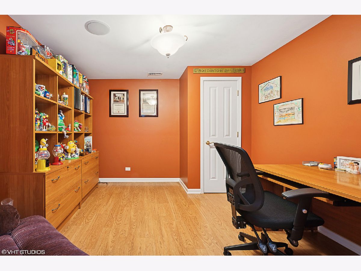
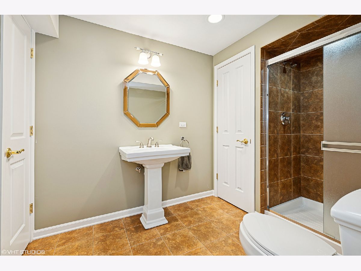
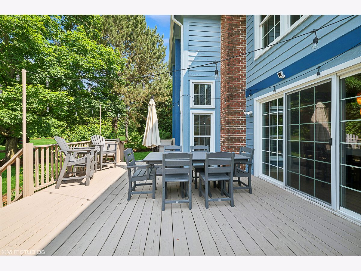
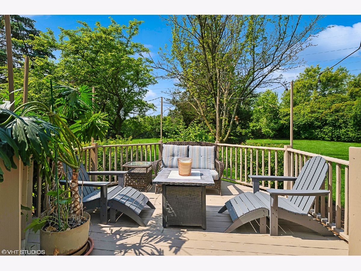
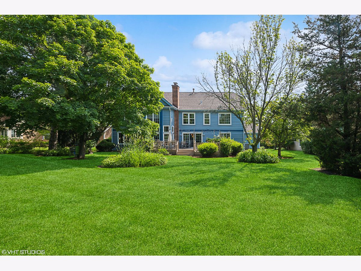
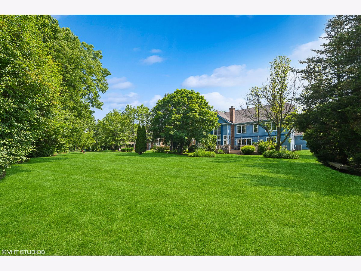
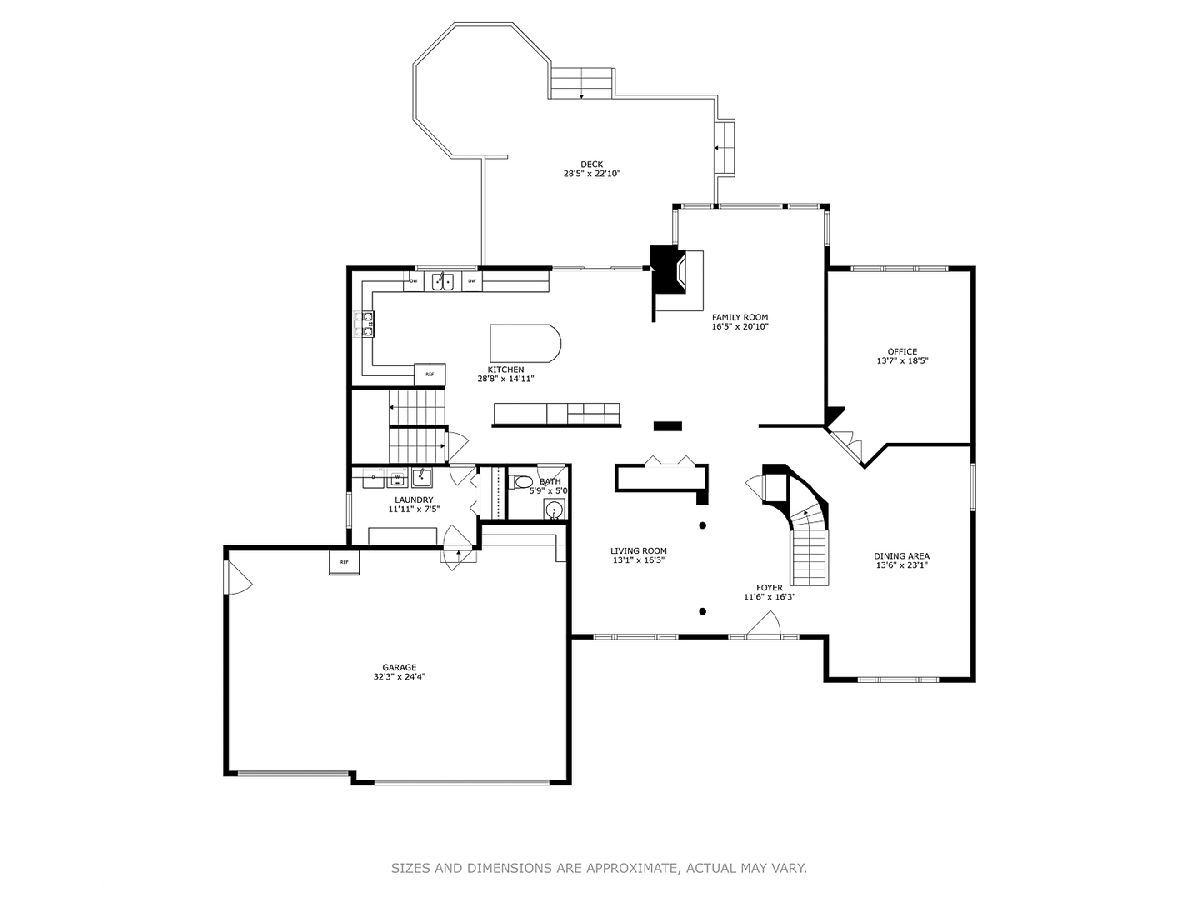
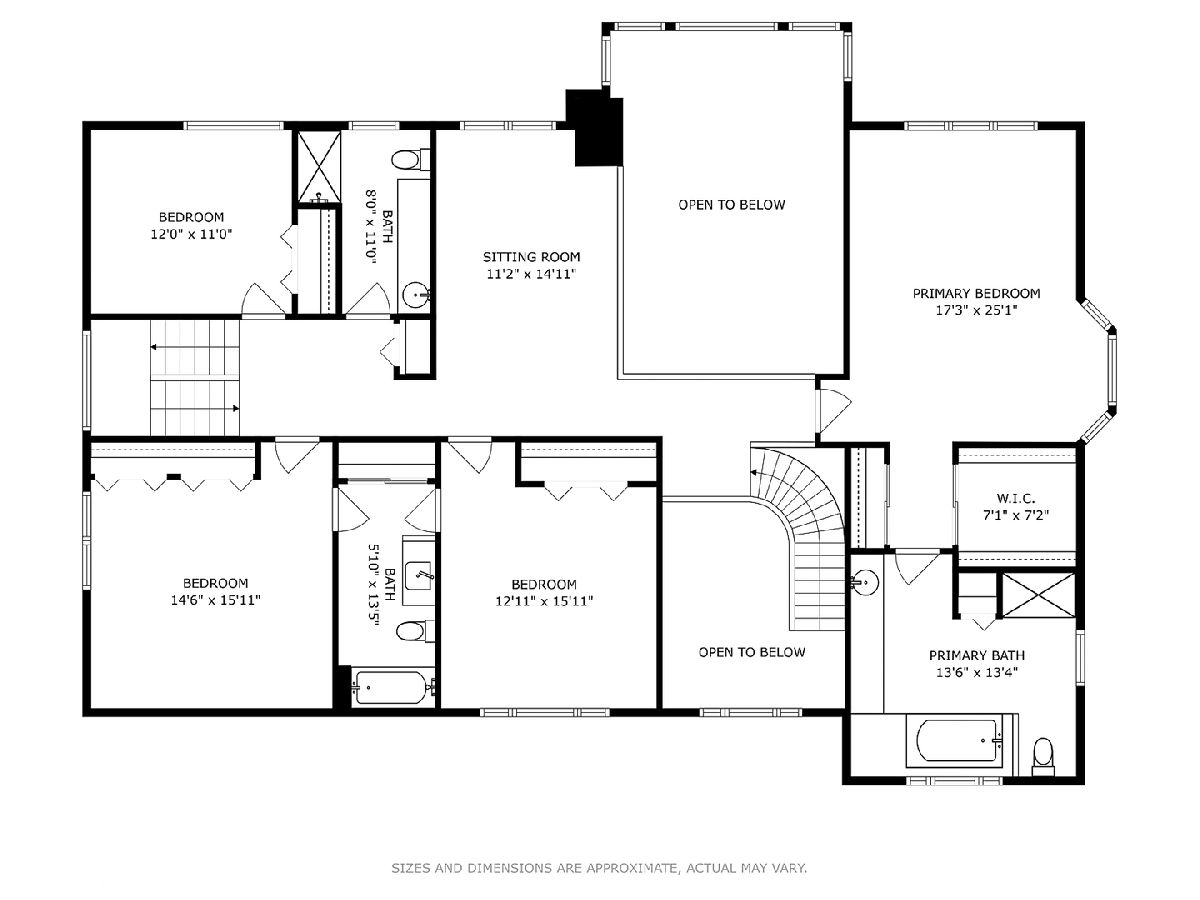
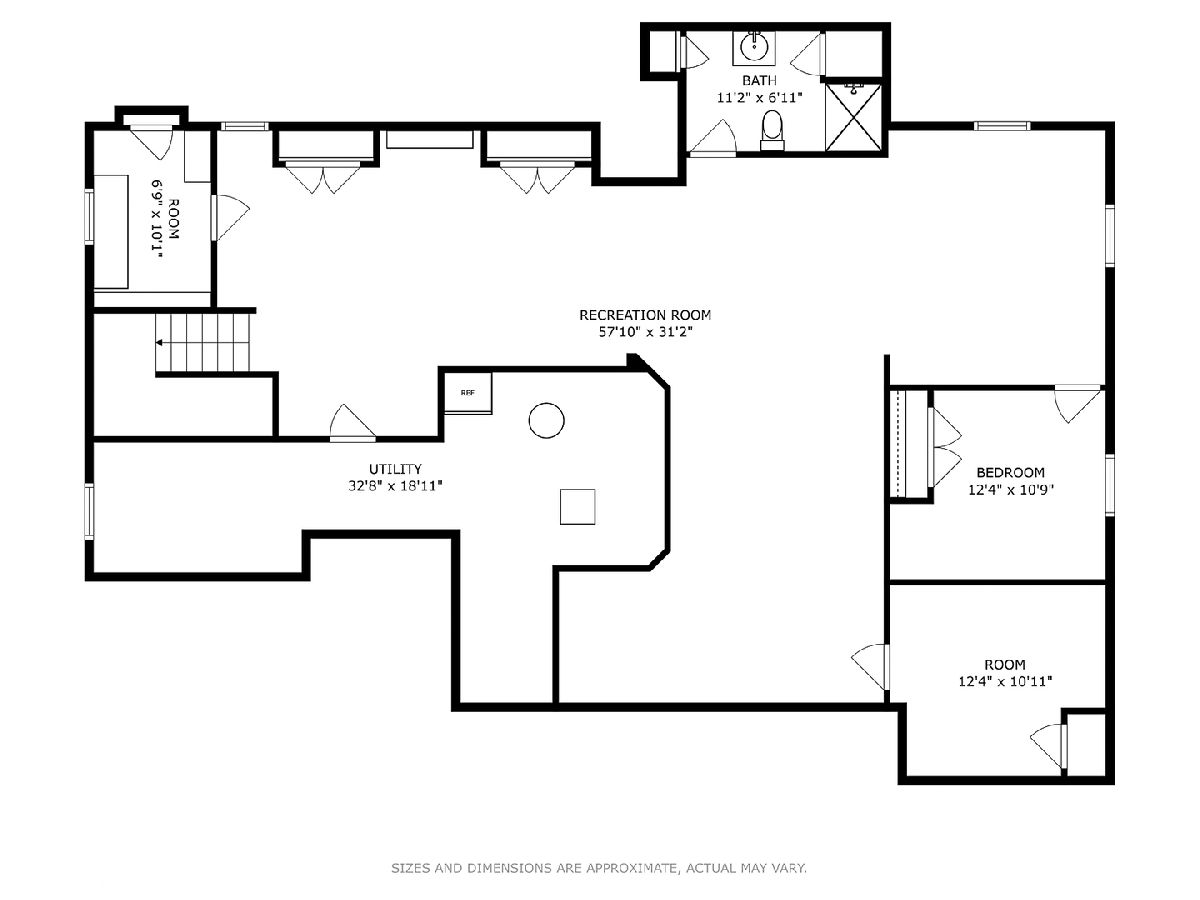
Room Specifics
Total Bedrooms: 5
Bedrooms Above Ground: 4
Bedrooms Below Ground: 1
Dimensions: —
Floor Type: —
Dimensions: —
Floor Type: —
Dimensions: —
Floor Type: —
Dimensions: —
Floor Type: —
Full Bathrooms: 5
Bathroom Amenities: Separate Shower,Double Sink,Soaking Tub
Bathroom in Basement: 1
Rooms: —
Basement Description: —
Other Specifics
| 3 | |
| — | |
| — | |
| — | |
| — | |
| 20865 | |
| — | |
| — | |
| — | |
| — | |
| Not in DB | |
| — | |
| — | |
| — | |
| — |
Tax History
| Year | Property Taxes |
|---|---|
| 2025 | $22,091 |
Contact Agent
Nearby Similar Homes
Nearby Sold Comparables
Contact Agent
Listing Provided By
@properties Christie's International Real Estate



