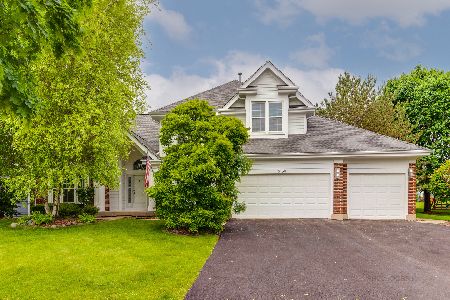2119 Birchwood Court, Buffalo Grove, Illinois 60089
$578,500
|
Sold
|
|
| Status: | Closed |
| Sqft: | 4,153 |
| Cost/Sqft: | $143 |
| Beds: | 5 |
| Baths: | 4 |
| Year Built: | 1992 |
| Property Taxes: | $20,801 |
| Days On Market: | 3592 |
| Lot Size: | 0,00 |
Description
Charming home on an oversized corner lot! This 7 bedroom, 3.1 bath stunner is situated on a quiet cul-de-sac and part of an award winning school district! Gorgeous two story foyer opens up to the den and dining room on either side and is joined in the center by the two story living room with floor to ceiling windows and overlooking loft. Kitchen has huge eat in area with a slider to back patio, tons of counter and cabinet space, stainless steel refrigerator, huge center island with cook top range, breakfast bar, and easy access to laundry/mud room. Upper level features 5 bedrooms with an abundance of natural light and a jack and jill bath joining 3rd and 4th bedroom! Big and bright master suite with vaulted ceilings and enormous master bath with double sinks, huge whirlpool tub, separate shower, and vaulted ceilings. Fully finished basement with two additional bedrooms and large storage area! Other updates include new heater, new furnace and new carpet in basement.
Property Specifics
| Single Family | |
| — | |
| Colonial | |
| 1992 | |
| Full | |
| — | |
| No | |
| — |
| Lake | |
| Churchill Lane | |
| 0 / Not Applicable | |
| None | |
| Public | |
| Public Sewer | |
| 09169264 | |
| 15204020100000 |
Nearby Schools
| NAME: | DISTRICT: | DISTANCE: | |
|---|---|---|---|
|
Grade School
Prairie Elementary School |
96 | — | |
|
Middle School
Twin Groves Middle School |
96 | Not in DB | |
|
High School
Adlai E Stevenson High School |
125 | Not in DB | |
Property History
| DATE: | EVENT: | PRICE: | SOURCE: |
|---|---|---|---|
| 1 Aug, 2011 | Sold | $605,000 | MRED MLS |
| 12 Jun, 2011 | Under contract | $629,000 | MRED MLS |
| — | Last price change | $634,000 | MRED MLS |
| 3 Feb, 2011 | Listed for sale | $634,000 | MRED MLS |
| 6 May, 2016 | Sold | $578,500 | MRED MLS |
| 28 Mar, 2016 | Under contract | $595,000 | MRED MLS |
| 16 Mar, 2016 | Listed for sale | $595,000 | MRED MLS |
Room Specifics
Total Bedrooms: 7
Bedrooms Above Ground: 5
Bedrooms Below Ground: 2
Dimensions: —
Floor Type: Carpet
Dimensions: —
Floor Type: Carpet
Dimensions: —
Floor Type: Carpet
Dimensions: —
Floor Type: —
Dimensions: —
Floor Type: —
Dimensions: —
Floor Type: —
Full Bathrooms: 4
Bathroom Amenities: Whirlpool,Separate Shower,Double Sink
Bathroom in Basement: 0
Rooms: Bedroom 5,Bedroom 6,Bedroom 7,Eating Area,Office,Storage,Walk In Closet
Basement Description: Finished
Other Specifics
| 3 | |
| — | |
| Asphalt | |
| Patio | |
| Cul-De-Sac,Fenced Yard,Landscaped | |
| 28X24X206X177X151 | |
| Full | |
| Full | |
| Vaulted/Cathedral Ceilings, Hardwood Floors, First Floor Laundry | |
| Double Oven, Range, Dishwasher, Refrigerator, Washer, Dryer, Disposal | |
| Not in DB | |
| Street Lights, Street Paved | |
| — | |
| — | |
| Wood Burning, Attached Fireplace Doors/Screen, Gas Starter |
Tax History
| Year | Property Taxes |
|---|---|
| 2011 | $17,214 |
| 2016 | $20,801 |
Contact Agent
Nearby Similar Homes
Nearby Sold Comparables
Contact Agent
Listing Provided By
RE/MAX Suburban





