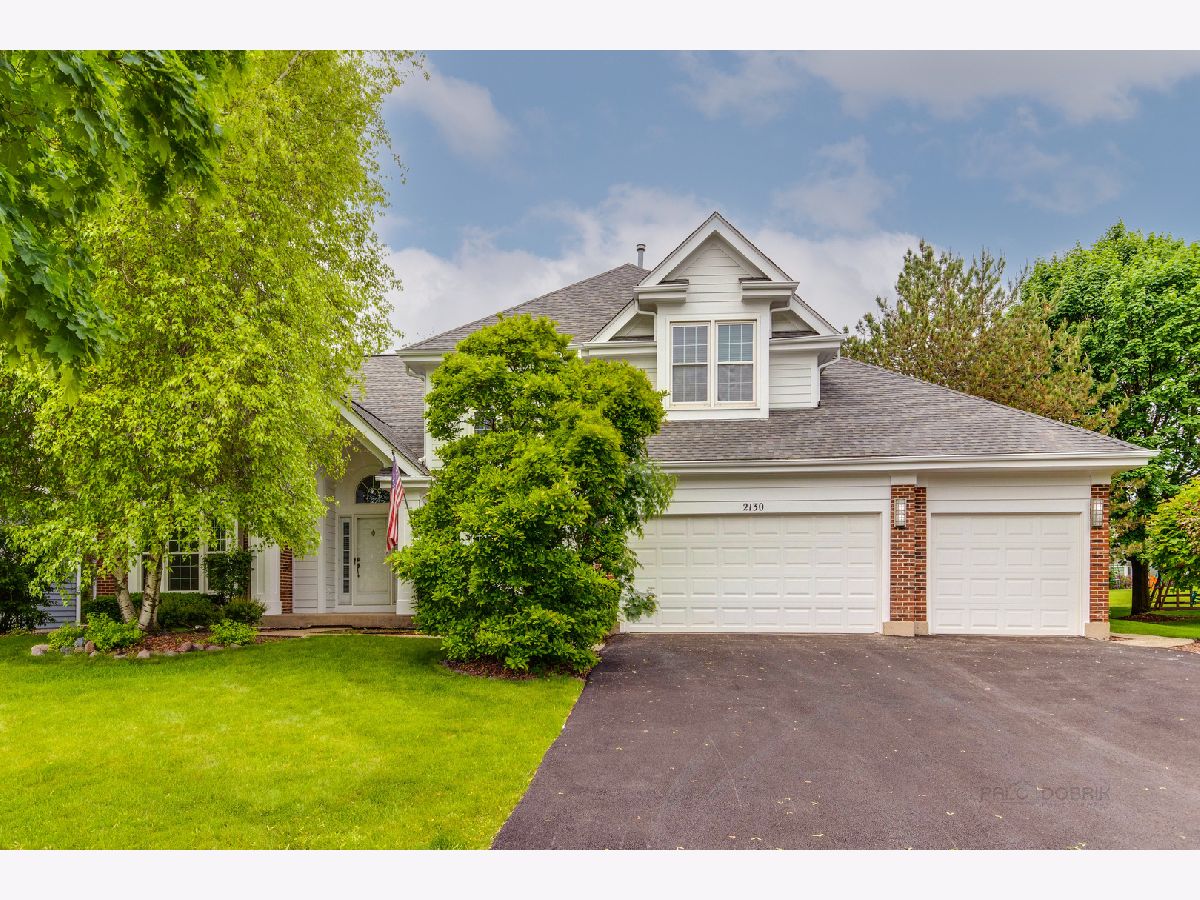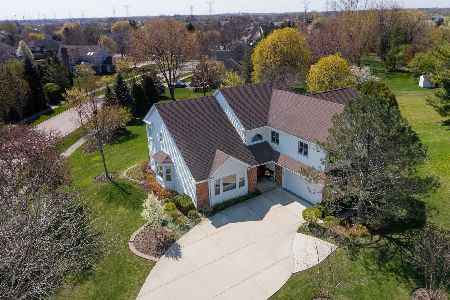2130 Birchwood Lane, Buffalo Grove, Illinois 60089
$704,500
|
Sold
|
|
| Status: | Closed |
| Sqft: | 3,691 |
| Cost/Sqft: | $198 |
| Beds: | 5 |
| Baths: | 4 |
| Year Built: | 1990 |
| Property Taxes: | $20,254 |
| Days On Market: | 1298 |
| Lot Size: | 0,44 |
Description
Roof 2022! Painted throughout in 2022!! Luxury 5 bedroom 3.1 bath home located in award winning Stevenson High School district. Enter through foyer and be greeted by two story ceiling and views into your living and dining room. Through the butler's pantry off the dining room, chef's kitchen offers all stainless steel appliances, island with breakfast bar, double oven, 5 burner cooktop, granite counter tops, built-in workspace, eating area and exterior access. Welcoming family room boasts cozy fireplace and exterior access. Bonus room, office with built-in book shelves and laundry room finish the main level. Retreat to your second level master bedroom with vaulted ceiling, 2 walk-in closets and ensuite with two sink vanity, whirlpool tub and separate shower. Three additional bedrooms and full bathroom adorn the second level. Basement boasts recreation room, large game room, wet bar with seating, exercise room, full bathroom, sauna and abundance of storage space. Outdoor oasis brings you a sun drenched patio, shed, and luscious landscaping. Welcome home!
Property Specifics
| Single Family | |
| — | |
| — | |
| 1990 | |
| — | |
| — | |
| No | |
| 0.44 |
| Lake | |
| Churchill Lane | |
| — / Not Applicable | |
| — | |
| — | |
| — | |
| 11447565 | |
| 15202010390000 |
Nearby Schools
| NAME: | DISTRICT: | DISTANCE: | |
|---|---|---|---|
|
Grade School
Prairie Elementary School |
96 | — | |
|
Middle School
Twin Groves Middle School |
96 | Not in DB | |
|
High School
Adlai E Stevenson High School |
125 | Not in DB | |
Property History
| DATE: | EVENT: | PRICE: | SOURCE: |
|---|---|---|---|
| 12 Sep, 2022 | Sold | $704,500 | MRED MLS |
| 9 Jul, 2022 | Under contract | $729,900 | MRED MLS |
| 27 Jun, 2022 | Listed for sale | $729,900 | MRED MLS |





















































Room Specifics
Total Bedrooms: 5
Bedrooms Above Ground: 5
Bedrooms Below Ground: 0
Dimensions: —
Floor Type: —
Dimensions: —
Floor Type: —
Dimensions: —
Floor Type: —
Dimensions: —
Floor Type: —
Full Bathrooms: 4
Bathroom Amenities: Whirlpool,Separate Shower,Double Sink,Soaking Tub
Bathroom in Basement: 1
Rooms: —
Basement Description: Finished
Other Specifics
| 3 | |
| — | |
| Asphalt | |
| — | |
| — | |
| 19254 | |
| — | |
| — | |
| — | |
| — | |
| Not in DB | |
| — | |
| — | |
| — | |
| — |
Tax History
| Year | Property Taxes |
|---|---|
| 2022 | $20,254 |
Contact Agent
Nearby Similar Homes
Nearby Sold Comparables
Contact Agent
Listing Provided By
RE/MAX Top Performers







