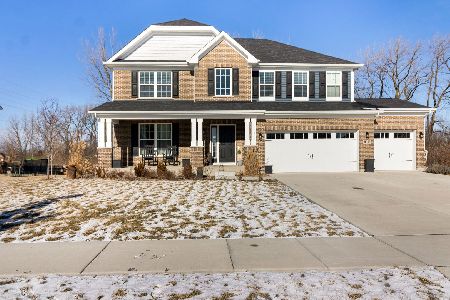21226 Wynstone Drive, Shorewood, Illinois 60431
$325,000
|
Sold
|
|
| Status: | Closed |
| Sqft: | 3,757 |
| Cost/Sqft: | $88 |
| Beds: | 4 |
| Baths: | 4 |
| Year Built: | 2005 |
| Property Taxes: | $10,216 |
| Days On Market: | 5707 |
| Lot Size: | 0,00 |
Description
Large home with full basement, three car garage and large yard in Kipling Estates. This property has hardwood floors in kitchen, family and dining rooms. Large master suite with luxury master bath and sitting room. Much more, must see. Buyer responsible for termite and survey. Taxes pro rated at 100% of latest tax bill. Dimensions are approximate.
Property Specifics
| Single Family | |
| — | |
| — | |
| 2005 | |
| Full | |
| — | |
| No | |
| 0 |
| Will | |
| — | |
| 35 / Quarterly | |
| Clubhouse,Pool | |
| Public | |
| Public Sewer | |
| 07546788 | |
| 0506203030150000 |
Property History
| DATE: | EVENT: | PRICE: | SOURCE: |
|---|---|---|---|
| 20 Jul, 2010 | Sold | $325,000 | MRED MLS |
| 7 Jun, 2010 | Under contract | $329,900 | MRED MLS |
| 4 Jun, 2010 | Listed for sale | $329,900 | MRED MLS |
| 30 Nov, 2018 | Sold | $365,000 | MRED MLS |
| 9 Nov, 2018 | Under contract | $371,900 | MRED MLS |
| — | Last price change | $379,900 | MRED MLS |
| 4 Oct, 2018 | Listed for sale | $379,900 | MRED MLS |
Room Specifics
Total Bedrooms: 4
Bedrooms Above Ground: 4
Bedrooms Below Ground: 0
Dimensions: —
Floor Type: —
Dimensions: —
Floor Type: —
Dimensions: —
Floor Type: —
Full Bathrooms: 4
Bathroom Amenities: —
Bathroom in Basement: 0
Rooms: Den,Eating Area,Recreation Room
Basement Description: Unfinished
Other Specifics
| 3 | |
| Concrete Perimeter | |
| — | |
| — | |
| — | |
| 80X140X130X132 | |
| — | |
| Yes | |
| — | |
| — | |
| Not in DB | |
| Clubhouse, Pool, Tennis Courts, Sidewalks, Street Lights, Street Paved | |
| — | |
| — | |
| — |
Tax History
| Year | Property Taxes |
|---|---|
| 2010 | $10,216 |
| 2018 | $9,617 |
Contact Agent
Nearby Similar Homes
Nearby Sold Comparables
Contact Agent
Listing Provided By
RE/MAX Realty of Joliet








